“Exemplary Home Of Distinction With City Tower And Mountain Views”
In a class above the rest this meticulous crafted and solid constructed home will tick all the boxes, this spectacular home will have you in awe. The expansive floorplan is set over approximately 520sqm with five bedrooms, four bathrooms and a collection of flawless living spaces to suit every mood and occasion.
A classic European-inspired facade welcomes you to this architecturally designed abode. Expanses of glass have been strategically placed to draw in natural light while also perfectly framing the captivating views from the rear of the home across the Gold Coast to the hinterland.
A dramatic 6m-high entry foyer and towering 3m ceilings throughout the main floor enhance the sense of space including in the designer kitchen. From here, you can flow freely into the living room, dining area, family room and media room or step outside to the covered entertaining areas and admire the outlook as you splash in the sparkling 11m lap-style pool.
All this is nestled amongst landscaped gardens within a prestigious and incredibly sought-after enclave of Ashmore.
- A show-stopping 520sqm (approx.) layout with five beds, four bathrooms and two spa baths.
- Architecturally designed and to Grade 4 cyclone standards
- Custom New Guinea Rosewood entrance doors and a 6m-tall entry foyer
- Kitchen with soft-close cabinetry, 'Black Fountain' granite and a large walk-in pantry
- High-end ILVE 6-burner gas range, a Bosch microwave, steam oven and dishwasher
- A living and dining area, a family room, a media room and so much more
- A luxurious master suite on each floor along with a nursery or separate study
- Marble vanities in the fully tiled bathrooms plus Villeroy and Boch fixtures
- Expanses of glass, curved glass bulkheads and 2.7m sliding glass doors
- A curved Black Bean timber staircase with custom wrought-iron balustrades
- Covered terrace with an integrated and plumbed 4-burner gas BBQ
- 11m lap pool with quartz interior plus a Enviroswim fresh water system
- A large laundry and an internal two-car garage with a cedar panel-lift door
- Pre-wired solar, zoned alarm system and front gate intercom
- Zoned and ducted air-conditioning and ample rainwater storage with irrigation
Central location convenient to major shopping centres, variety of schools, hospital, golf courses and easy access to the M1.

Air Conditioning

Alarm System

Built-in Robes

Intercom

Pet-Friendly
Area Views, Carpeted, City Views, Close to Schools, Close to Shops, Close to Transport
$2267.46 Yearly
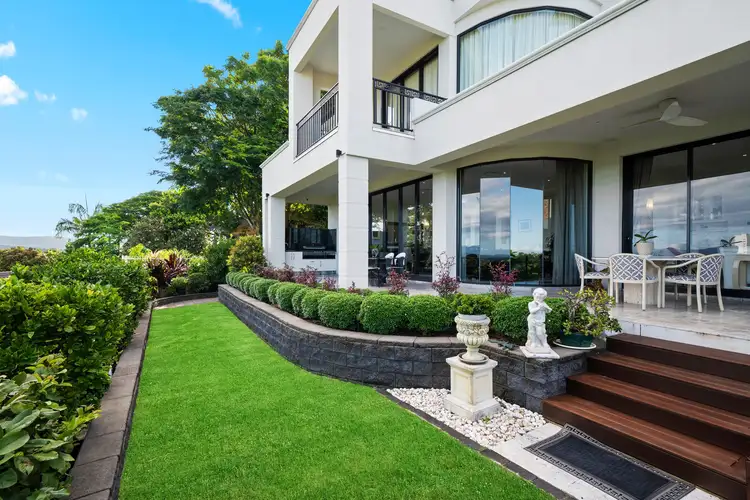
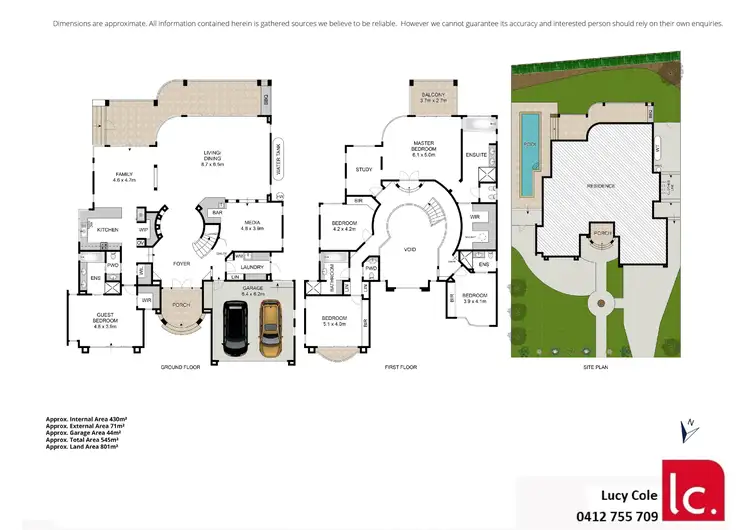
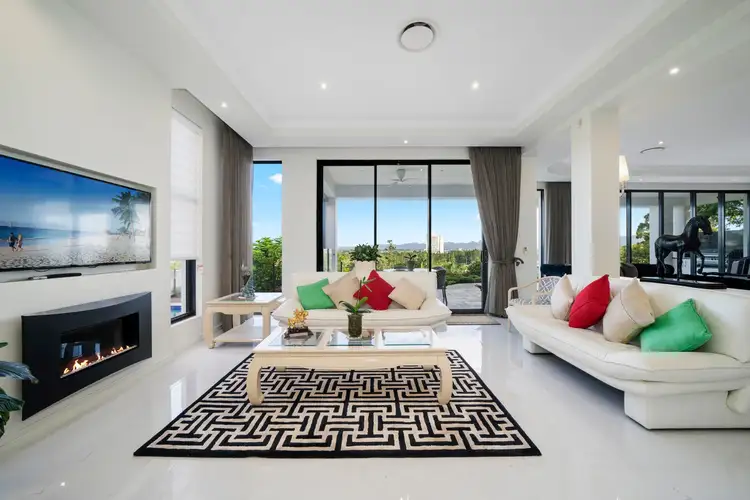
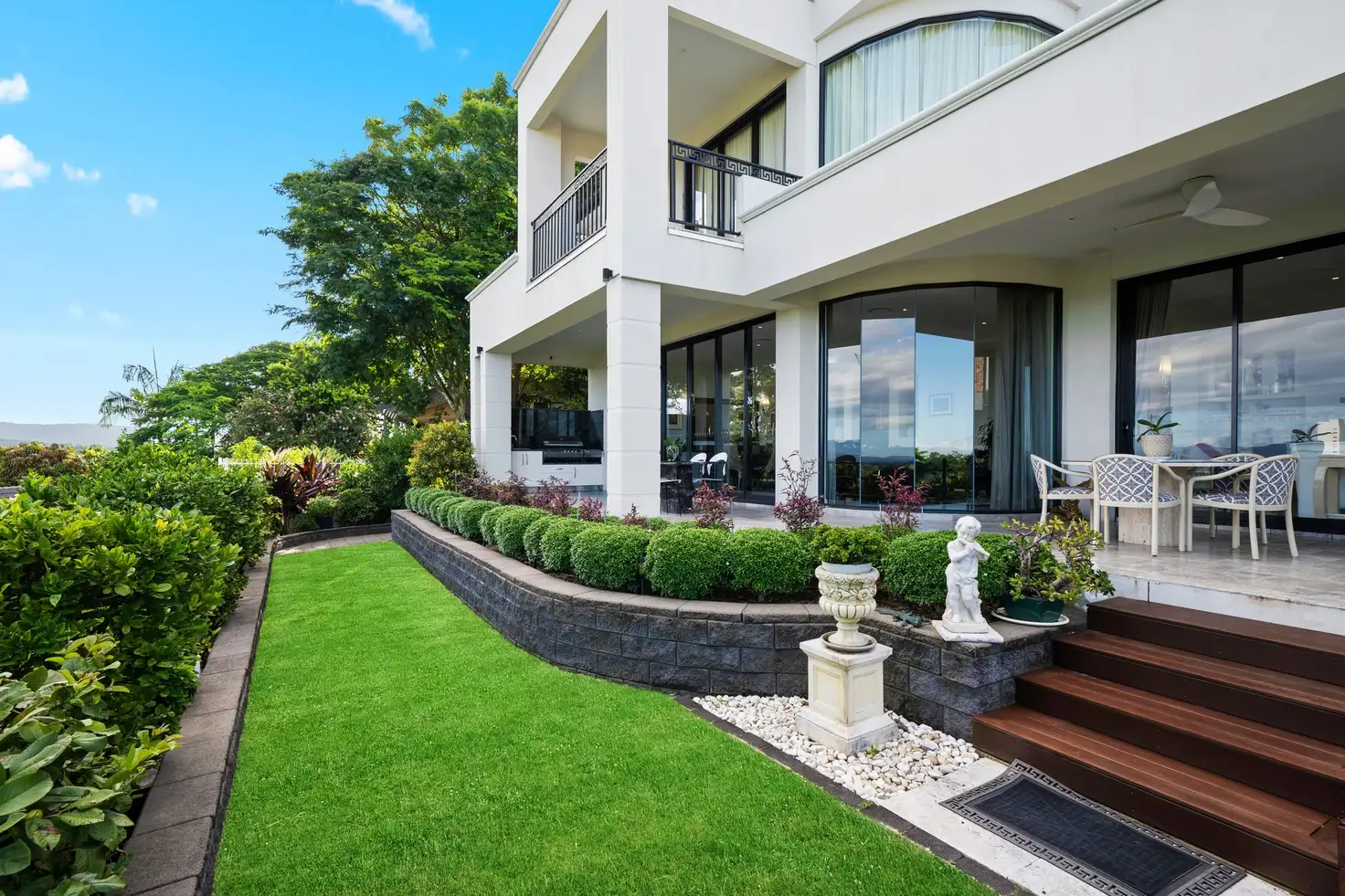


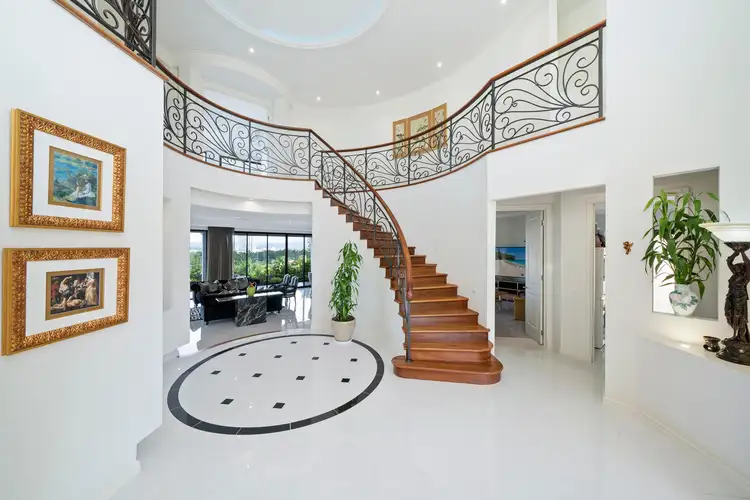
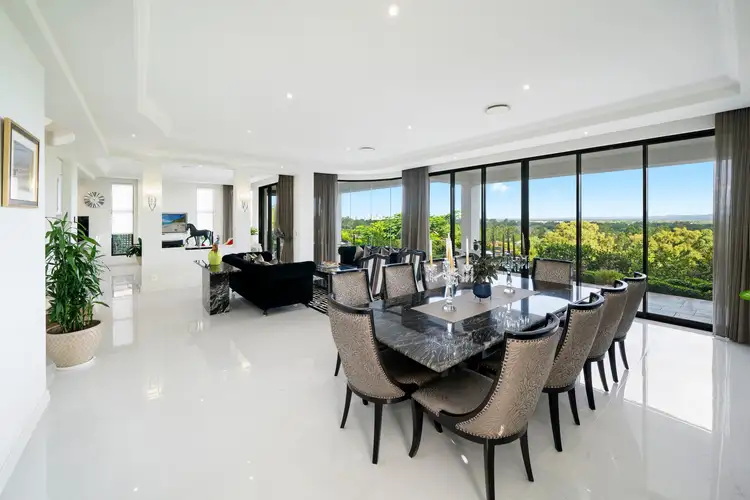
 View more
View more View more
View more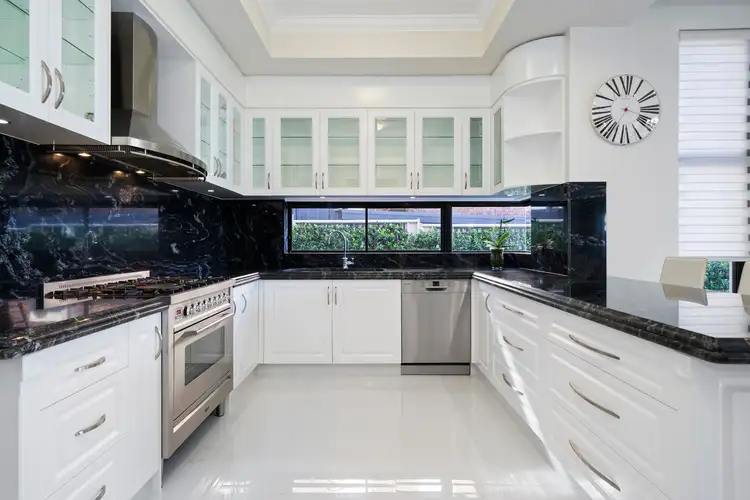 View more
View more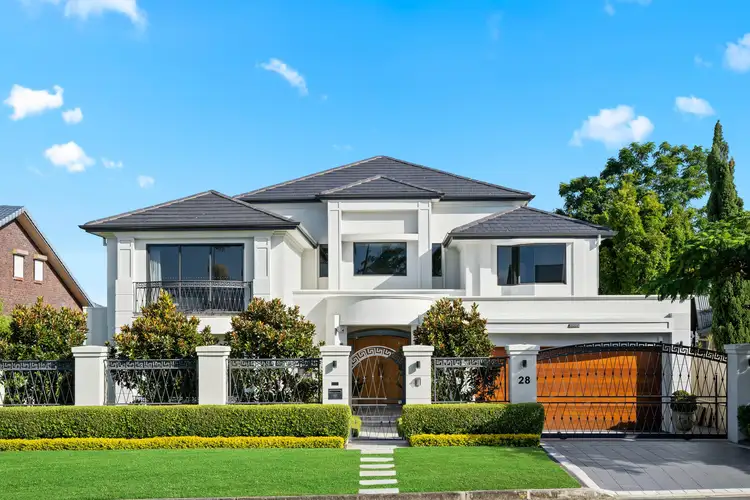 View more
View more
