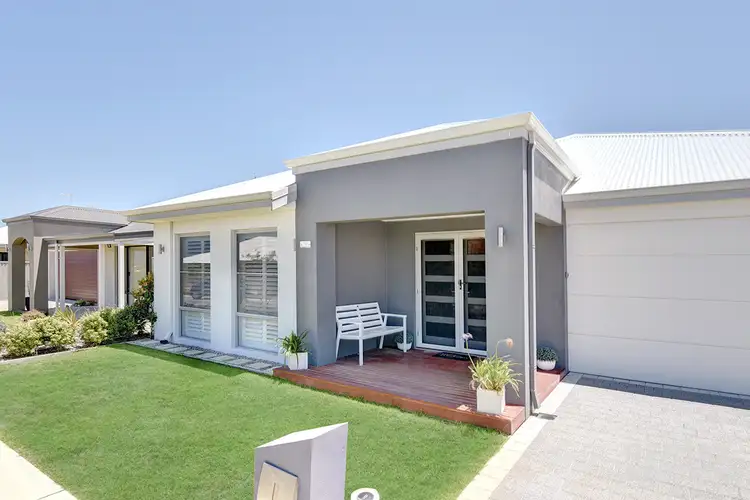Welcome to 28 Carmine Street, Eglinton – located in the Amberton Beach Estate - from the moment you pull up onto the feature driveway, you will understand why this Ventura-built masterpiece was nominated and achieved finalist status in the prestigious Housing Industry Australia Awards for 2015! The HIA Awards recognise excellence in construction, quality of workmanship, installation and design.
A cool exterior, blended with a feature wall, offset by the tranquillity of immaculate front lawn and wooden deck out front, make this masterpiece a true standout!
Walk through the double wooden front door with frosted glass inlays and you will be in awe of architectural design, flow, light and high-quality finishes.
The romantic theatre room, finished off in a subtle grey tone, complemented by French plantation shutters, whisper soft carpets and a wooden door with frosted glass inlay, is the perfect place to snuggle up to a movie.
The master suite will certainly grab your attention with its bold designer feature wall, spacious walk in robe, quality carpets, high spec en-suite boasting a double vanity, stone tops and frameless glass shower!
The study is also conveniently located near the master suite, also making it the perfect nursery.
The entrance hall, boasting access to the theatre, master, garage entry and study, opens onto a spacious open plan lounge, dining and kitchen where the wood effect flooring (waterproof and scratch resistant), soaring ceilings and glass walls create a sense of flow, light and space.
The kitchen is the masterpiece of the home where the stylish bench tops with waterfall ends, light grey splashbacks, double door fridge recess, 900mm stainless steel oven with 5 top gas cooker, soft close cabinetry, and kitchen island with breakfast bar, will make the chef in your home feel like they just won the lotto!
Leading off the spacious reception area is the wing of minor bedrooms, family bathroom, activity area, powder room with basin, laundry and double mirror linen cupboard.
The spacious minor bedrooms all have double mirror sliding door robes and soft carpets.
The family bathroom has been given great thought with stone tops and a modern bath with a long spout – ensuring that washing your toddler's hair is no longer a nightmare!
The activity area, located between the bedrooms, is the perfect place for a teenage pyjama lounge or kiddie play area – this home was built to grow with the family!
If entertaining is your thing and working in the garden not so much – then you will be happy to know that the backyard is finished with artificial lawn and a wooden deck – perfect place to put a spa! The alfresco area spills off the lounge and makes entertainment a breeze!
Dare to be captivated – give us a call to view!
Features of this home:
- Four spacious bedrooms
- Two bathrooms – master en-suite
- Study
- Activity area
- High spec kitchen
- Wood effect flooring (laid over porcelain tiles)
- Rinnai instantaneous hot water
- Reverse cycle aircon
- Security fly screen doors front and back








 View more
View more View more
View more View more
View more View more
View more
