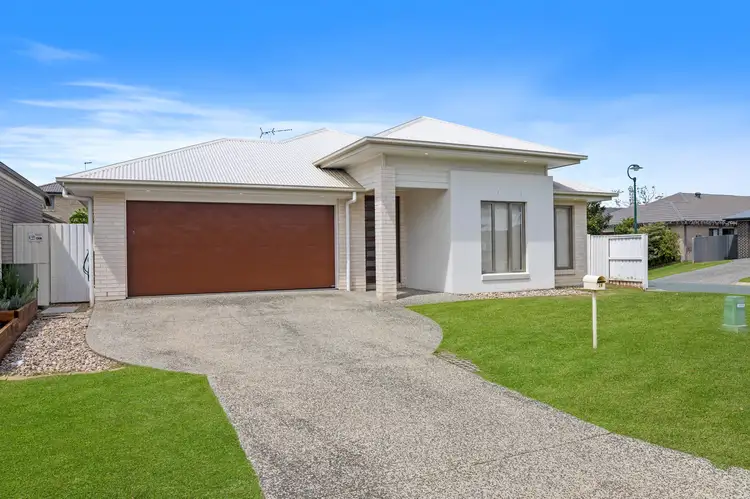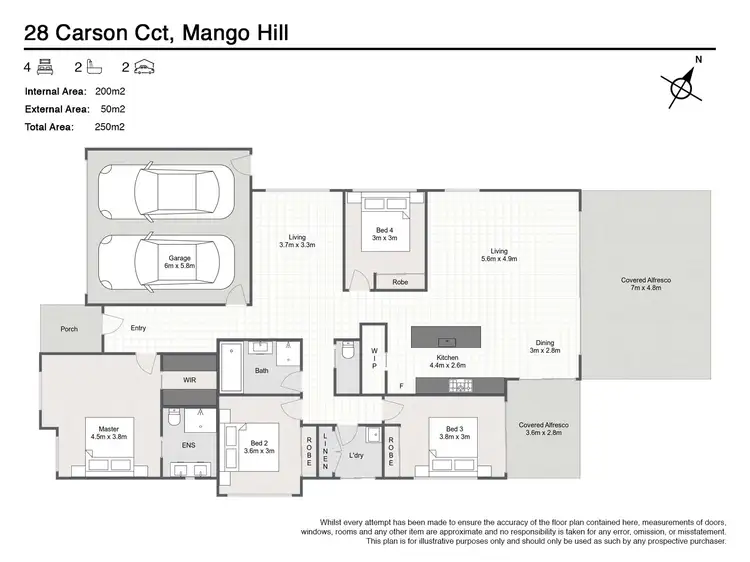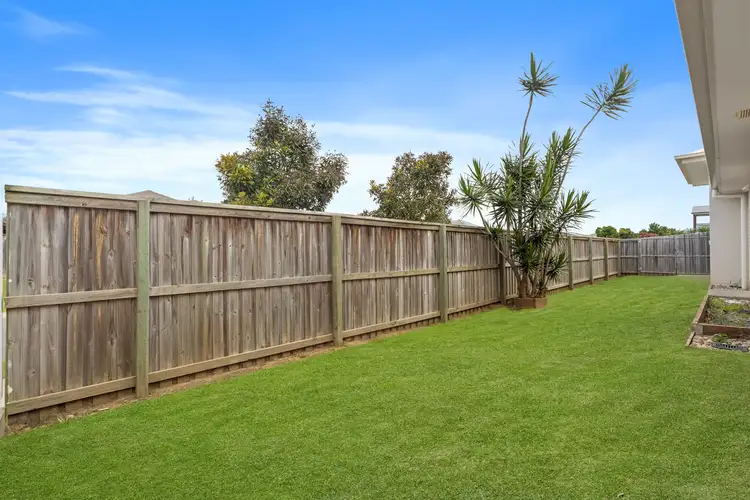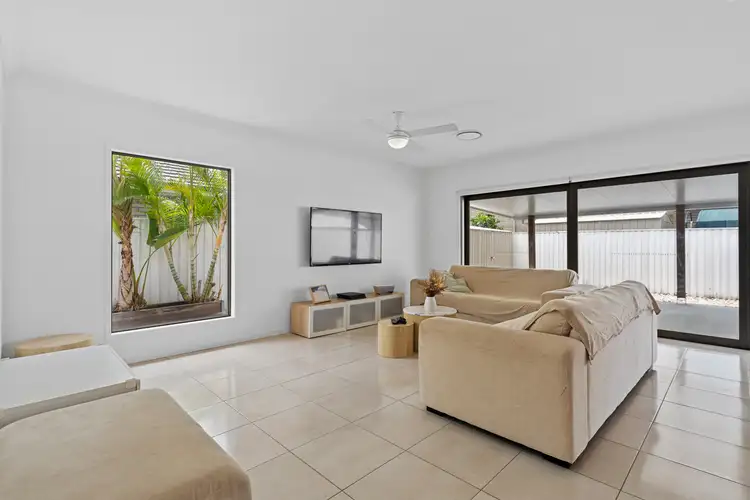If this property is not sold by the 29th February 2024, it will be going to Auction from 2:00pm on the 29th February 2024 at Harcourts Connections at 217 Stafford Road, Stafford and we will also be live streamed with phone bidding allowed. The owners will consider all offers prior to Auction, so get your offers in before time runs out!
Disclaimer:
This property is advertised for sale without a price and as such, a price guide cannot be provided. The website may have filtered the property into a price bracket for website functionality purposes. Please do not make any assumptions about the sale price of this property based on website price filtering.
28 Carson Circuit, Mango Hill
There is so much to love about this property that we barely know where to start. From the street, the residence looks like another attractive brick home with Colorbond roof, manicured lawn and pretty façade. Step through the front door and you'll instantly experience the cool hush of the interior, perfectly comfortable thanks to ducted air-conditioning throughout. Wait until you see the premium appliances in the kitchen!
Follow the tiled floors through to the open plan living/dining space and it will lead you through triple sliding doors to the covered alfresco area. But first, let's explore the kitchen. Glam and extremely well appointed, the kitchen features premium SMEG appliances, including 900mm gas cooktop and under-bench oven, built-in microwave, and integrated white dishwasher. You'll love the pristine look of the white lower cabinets, complemented by the wood-look upper cabinets, a two-tone masterpiece. A glass splashback and gleaming stone benchtops provide easy-clean surfaces that are spectacular to look at. Be sure to check out the walk-in pantry, the perfect way to keep the kitchen clutter-free.
Take your pick of two separate living rooms for relaxing and lounging. Spread out in style in the main living room which opens to the outdoor entertaining area. Barbecue in the all-weather space and enjoy hosting friends and family for casual get-togethers. The backyard is fully fenced and features lawn as well as stone gardens, providing a private and secure area for children and pets to play.
All four bedrooms are carpeted and Bedroom 3 opens to the smaller covered alfresco area. The master bedroom is generously proportioned and has its own walk-in wardrobe and ensuite with dual vanities.
In the main bathroom, floor-to-ceiling tiles provide an ultra-premium environment where the bathtub and shower are separate and each has a niche shelf. Separate again is the powder room, handy for guests.
You'll even appreciate the laundry, with its large linen closet and outdoor access to the clothesline.
This home sits in the Capestone estate, a community-oriented neighbourhood where residents take great pride in their homes. Shop nearby at Capestone Village and enjoy the 12.8 hectare lake and welcoming parklands, featuring dog park, landscaped gardens and playgrounds.
There's a great deal to appreciate about this property and the only way to truly discover it for yourself is to inspect. Contact agent Ange Hill today on 0400 457 964 to arrange an inspection.
Features you'll love:
· 4 bed, 2 bath, 2 car
· 543m2
· Ducted air-conditioning throughout
· Galley-style kitchen: walk-in pantry, SMEG 900mm gas cooktop and under-bench oven, glass splashback, stone benchtops, white, integrated SMEG dishwasher, SMEG built-in microwave, Westinghouse 3-bay rangehood, breakfast bar, flick mixer tap with detachable hose, large, plumbed fridge space
· Living/dining opens to covered alfresco through triple sliding doors
· Additional living room
· Master bedroom: carpeted, with walk-in wardrobe, ensuite with dual vanities
· Bedrooms 2, 3, 4: carpeted, with built-in wardrobes
· Smaller covered alfresco accessible by Bedroom 3 and dining room
· Main bathroom: floor-to-ceiling tiles, separate shower and bathtub, shower and bath niches, separate powder room
· Laundry: linen closet, outdoor access to clothesline
· Large outdoor uncovered entertainment area
· Grassed area
· LED downlights and mesh roller blinds throughout
· Touch light switches throughout
· Double remote garage with internal access
· Manicured front lawn and fully fenced backyard
· Garden shed
· 24-panel solar electricity system
Location:
· State school catchment: Mango Hill SS (2km) and Mango Hill State Secondary College (1km)
· Corner property with two frontages
· Walk to family day care
· 1.1km to Capestone Village shopping centre
· 2.1km to Mango Hill East train station
· 2.6km to Mango Hill Market Place
· 4.8km to North Lakes (Westfield, Costco, Ikea, Bunnings)
· Approx. 45 minutes to Brisbane CBD
· Approx. 25 minutes to Brisbane Airport
· Approx. 55 minutes to Sunshine Coast








 View more
View more View more
View more View more
View more View more
View more
