Price Undisclosed
3 Bed • 1 Bath • 2 Car • 725m²
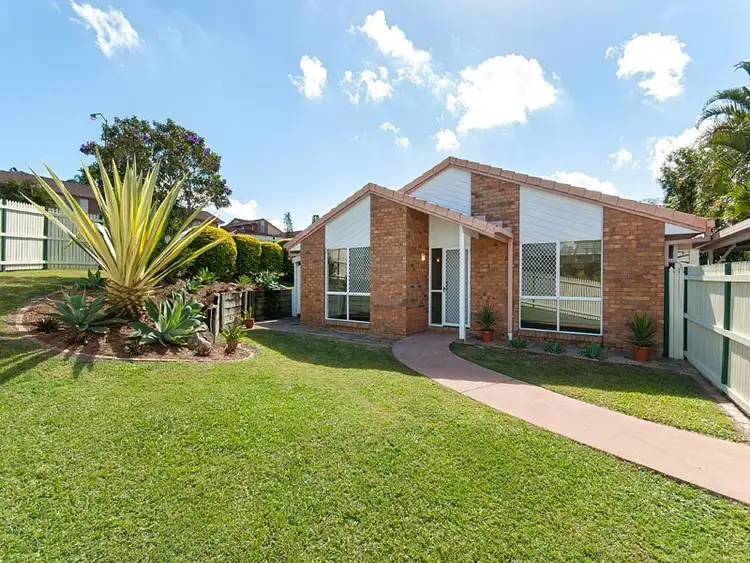
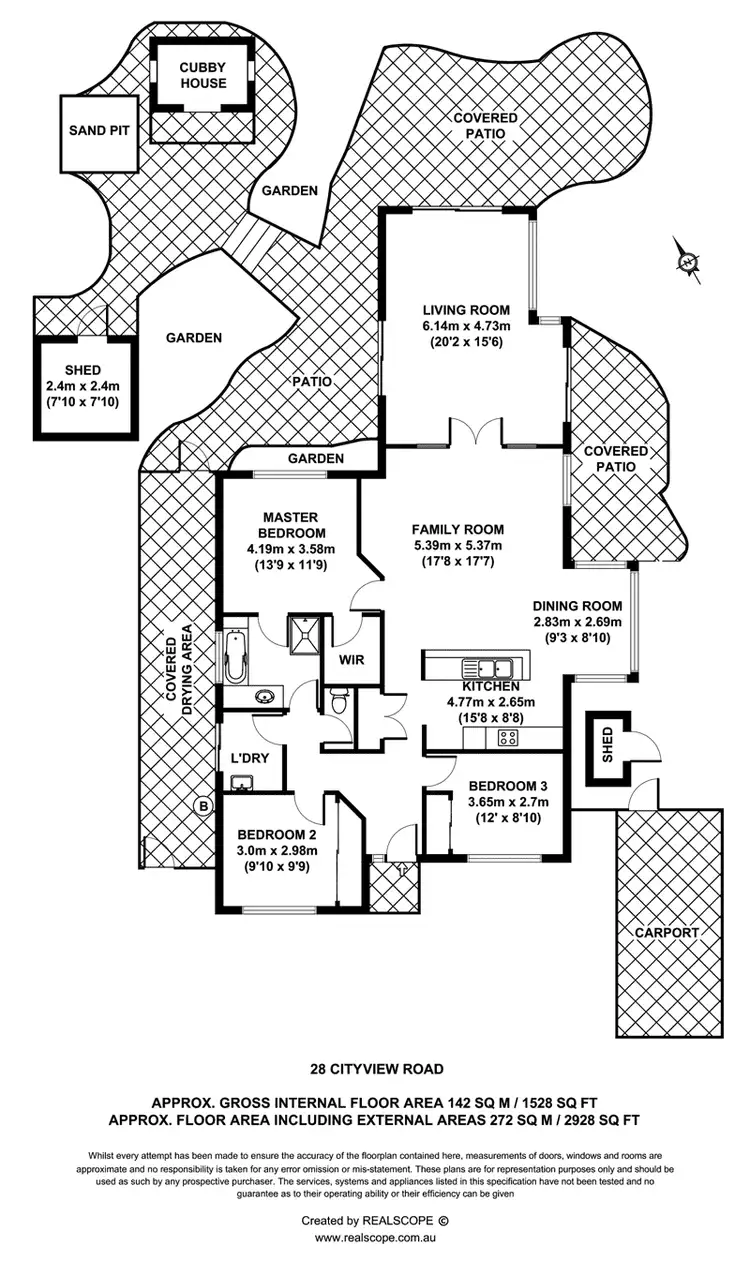
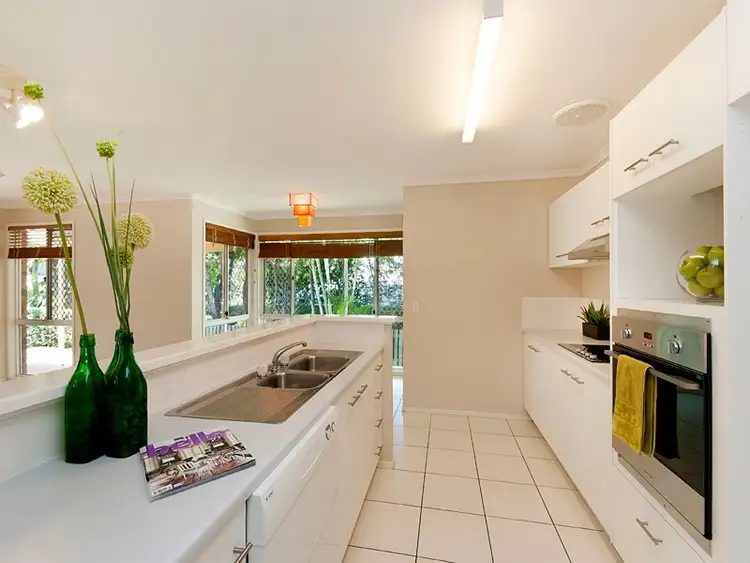
+14
Sold
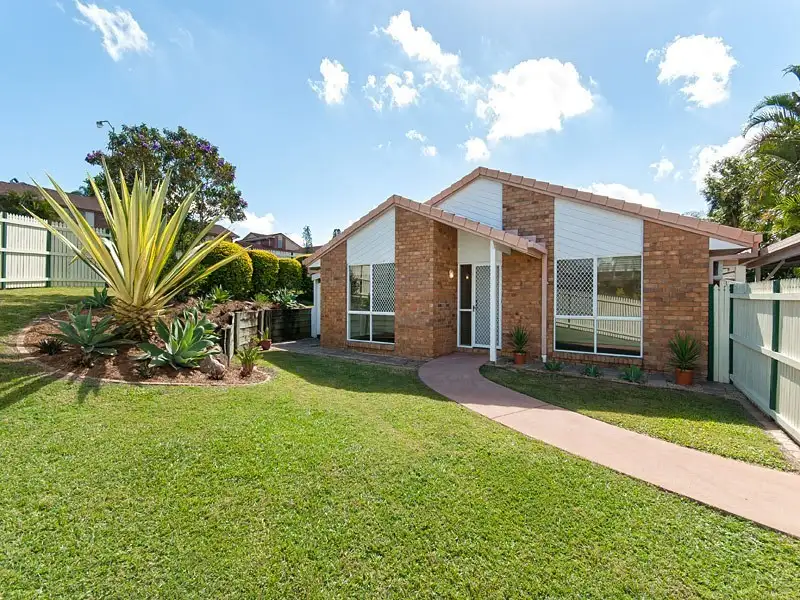



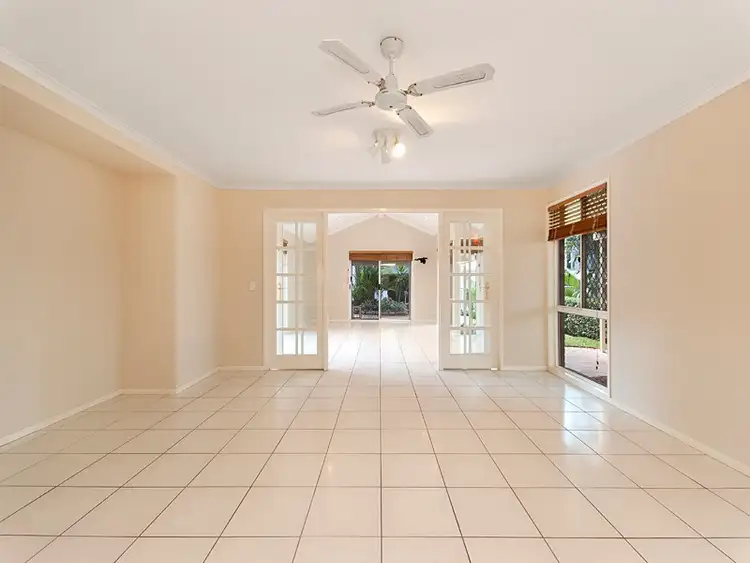
+12
Sold
28 Cityview Road, Sinnamon Park QLD 4073
Copy address
Price Undisclosed
- 3Bed
- 1Bath
- 2 Car
- 725m²
House Sold on Thu 9 May, 2013
What's around Cityview Road
House description
“light and airy functional floor plan with multiple living spaces available now.”
Property features
Other features
Close to Schools, Close to Shops, Close to Transport, Pets AllowedLand details
Area: 725m²
Interactive media & resources
What's around Cityview Road
 View more
View more View more
View more View more
View more View more
View moreContact the real estate agent
Nearby schools in and around Sinnamon Park, QLD
Top reviews by locals of Sinnamon Park, QLD 4073
Discover what it's like to live in Sinnamon Park before you inspect or move.
Discussions in Sinnamon Park, QLD
Wondering what the latest hot topics are in Sinnamon Park, Queensland?
Similar Houses for sale in Sinnamon Park, QLD 4073
Properties for sale in nearby suburbs
Report Listing

