Price Undisclosed
4 Bed • 3 Bath • 2 Car • 800m²
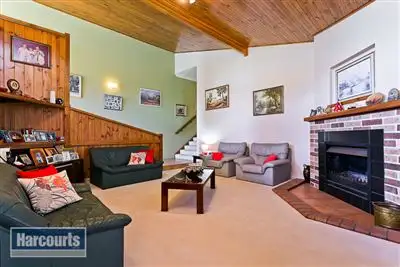
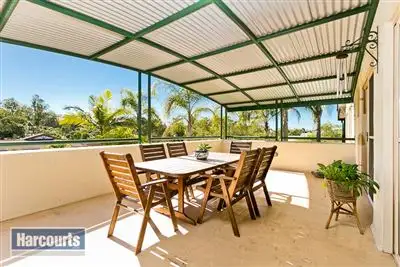
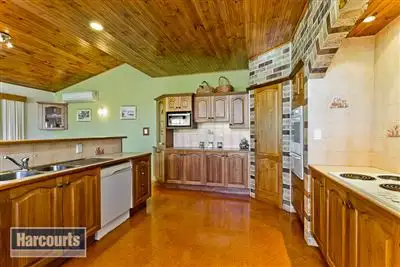
+14
Sold
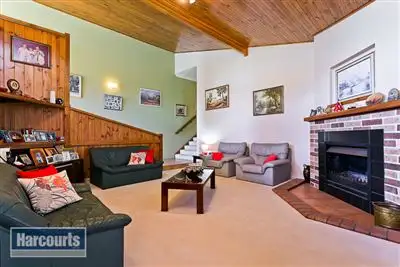


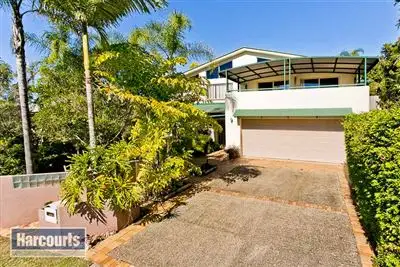
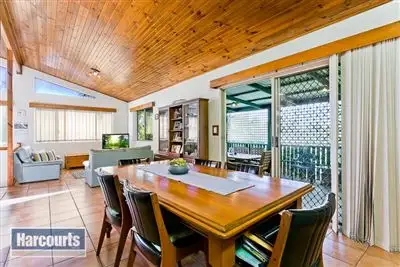
+12
Sold
28 Dornoch Crescent, Ferny Grove QLD 4055
Copy address
Price Undisclosed
- 4Bed
- 3Bath
- 2 Car
- 800m²
House Sold on Fri 17 Oct, 2014
What's around Dornoch Crescent
House description
“Under Contract!”
Property features
Other features
Property condition: Good Property Type: House House style: Highset, Contemporary Garaging / carparking: Double lock-up Construction: Render Roof: Colour steel Walls / Interior: Timber, Gyprock Flooring: Carpet, Other (CORK) and Tiles Window coverings: Blinds (Vertical) Electrical: TV points, TV aerial, Phone extensions Property features: Safety switch, Smoke alarms Kitchen: Original, Open plan, Dishwasher, Separate cooktop, Separate oven, Double sink, Pantry and Finished in (Timber) Living area: Open plan, Formal lounge Main bedroom: King, Walk-in-robe and Ceiling fans Bedroom 2: Double and Built-in / wardrobe Bedroom 3: Double and Built-in / wardrobe Bedroom 4: Double and Built-in / wardrobe Additional rooms: Rumpus (Balcony / deck, Drybar), Family, Office / study Main bathroom: Bath, Separate shower, Additional bathrooms Family Room: Balcony / deck Laundry: Separate Workshop: Separate Outdoor living: Deck / patio Fencing: Fully fenced Land contour: Flat to sloping Grounds: Landscaped / designer Sewerage: Mains Locality: Close to shops, Close to schools, Close to transportLand details
Area: 800m²
What's around Dornoch Crescent
 View more
View more View more
View more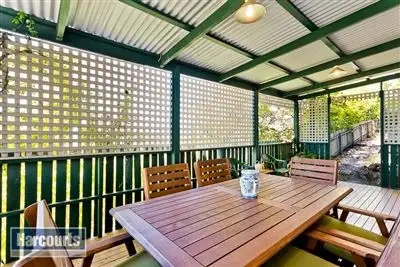 View more
View more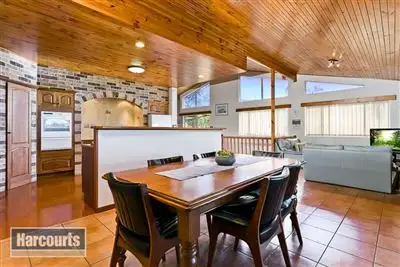 View more
View moreContact the real estate agent

Glenn Mullaly
Harcourts Solutions Windsor
0Not yet rated
Send an enquiry
This property has been sold
But you can still contact the agent28 Dornoch Crescent, Ferny Grove QLD 4055
Nearby schools in and around Ferny Grove, QLD
Top reviews by locals of Ferny Grove, QLD 4055
Discover what it's like to live in Ferny Grove before you inspect or move.
Discussions in Ferny Grove, QLD
Wondering what the latest hot topics are in Ferny Grove, Queensland?
Similar Houses for sale in Ferny Grove, QLD 4055
Properties for sale in nearby suburbs
Report Listing
