**WATCH OUR VIDEO PRESENTATION**
This architecturally designed residence sits in that rare space where imagination meets reality - the kind of home you've always pictured but never thought possible. Spanning three thoughtfully crafted levels and framed by lush, established gardens, it makes a striking first impression with timeless street appeal.
At the front of the home, the open-plan living and dining zone immediately sets the tone. Oversized feature windows frame uninterrupted views that stretch across Sunbury's rooftops and, on clear days, all the way to Melbourne's city skyline. Morning sunlight fills the room, a wood combustion heater creates warmth, and the outlook becomes the backdrop to everyday living.
• Oversized feature windows
• Open-plan meals and living zone
• Wood combustion heater
• Panoramic views to Melbourne skyline
Step upward and the second lounge reinforces the home's design philosophy - everything oriented to honour the views. The adjoining kitchen forms the heart of this level, combining style with practicality so you can prep, cook, and stay connected to the conversation.
• Stone-topped benches with extensive workspace
• Mix of cupboards, drawers, and step-in pantry
• 900mm under-bench oven & five-burner gas cooktop
• Glass/stainless steel canopy rangehood
• Dishwasher for convenience
Accommodation is privately positioned at the rear, ensuring peace and practicality for family living. All three bedrooms are generously sized, with the master suite enjoying an added touch of luxury.
• Three bedrooms with built-in robes
• Master with walk-in robe, ensuite with spa bath & separate toilet
• Central family bathroom
Everyday comfort has been carefully considered, with modern inclusions that make life easy without compromising style.
• Ducted heating & reverse-cycle split system
• Ceiling fans & downlights
• Easy-care flooring & abundant natural light
• Semi-enclosed double carport with roller door plus ample off-street parking
The terraced backyard offers a clever blend of landscaping and leisure, creating a multi-level outdoor space that encourages relaxation, entertaining, and play. Beyond the home, the location ensures convenience at every turn.
• Close to Rosenthal Shopping Complex & medical centres
• Easy access to schools, childcare & bus stops
• Quick connection to freeway on-ramps
• Minutes to Sunbury train station & town centre
This beautiful home crafted with timeless appeal, and balanced with modern comfort, is truly designed to honour its views,. To see it for yourself, contact Adam Sacco on 0409 033 644 today.
**PHOTO ID IS REQUIRED WHEN INSPECTING THIS PROPERTY**
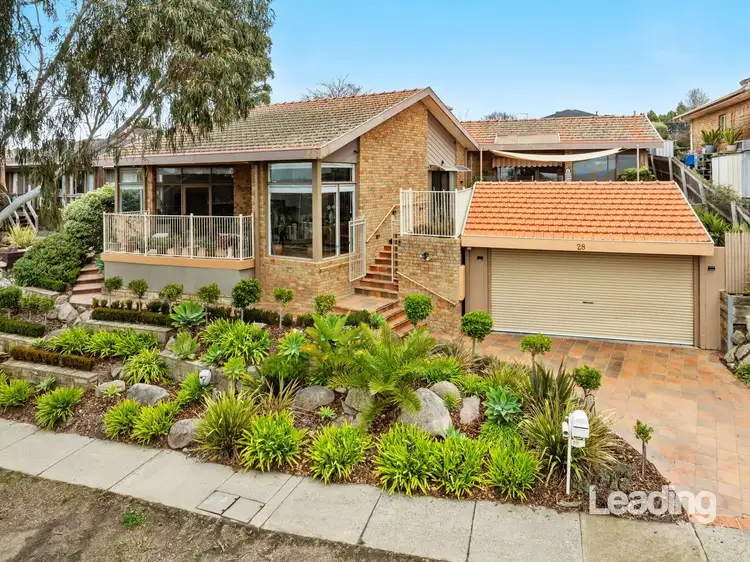
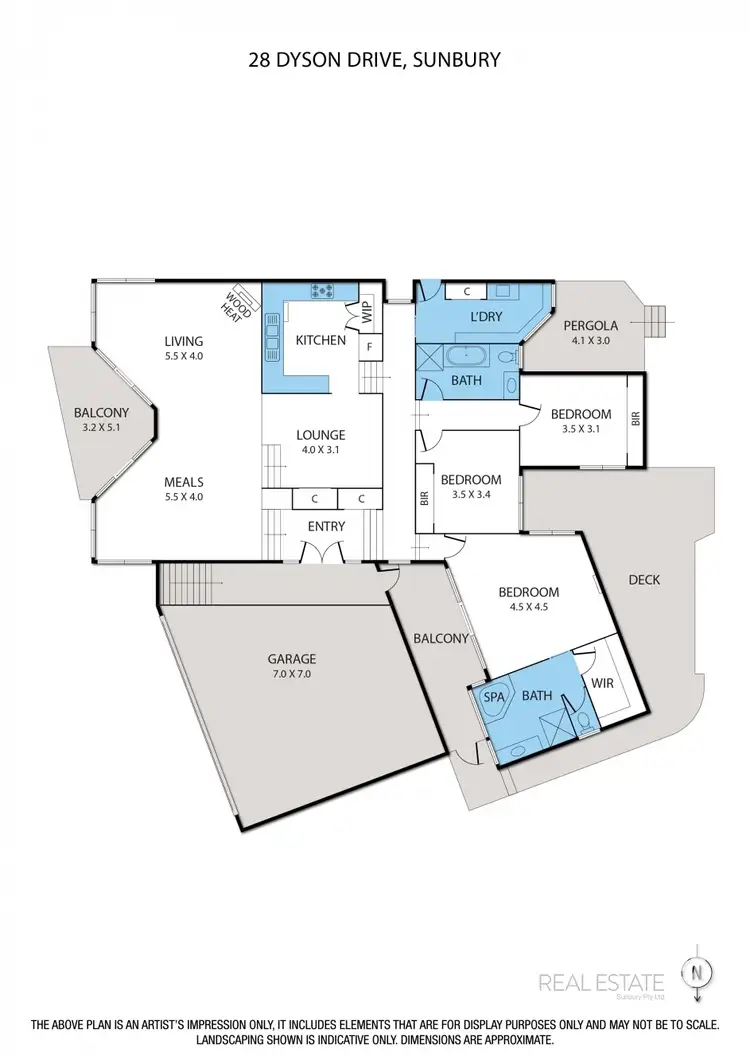
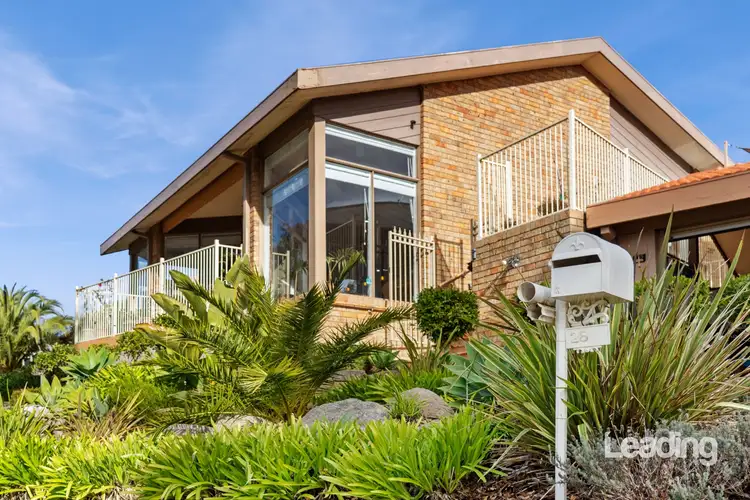
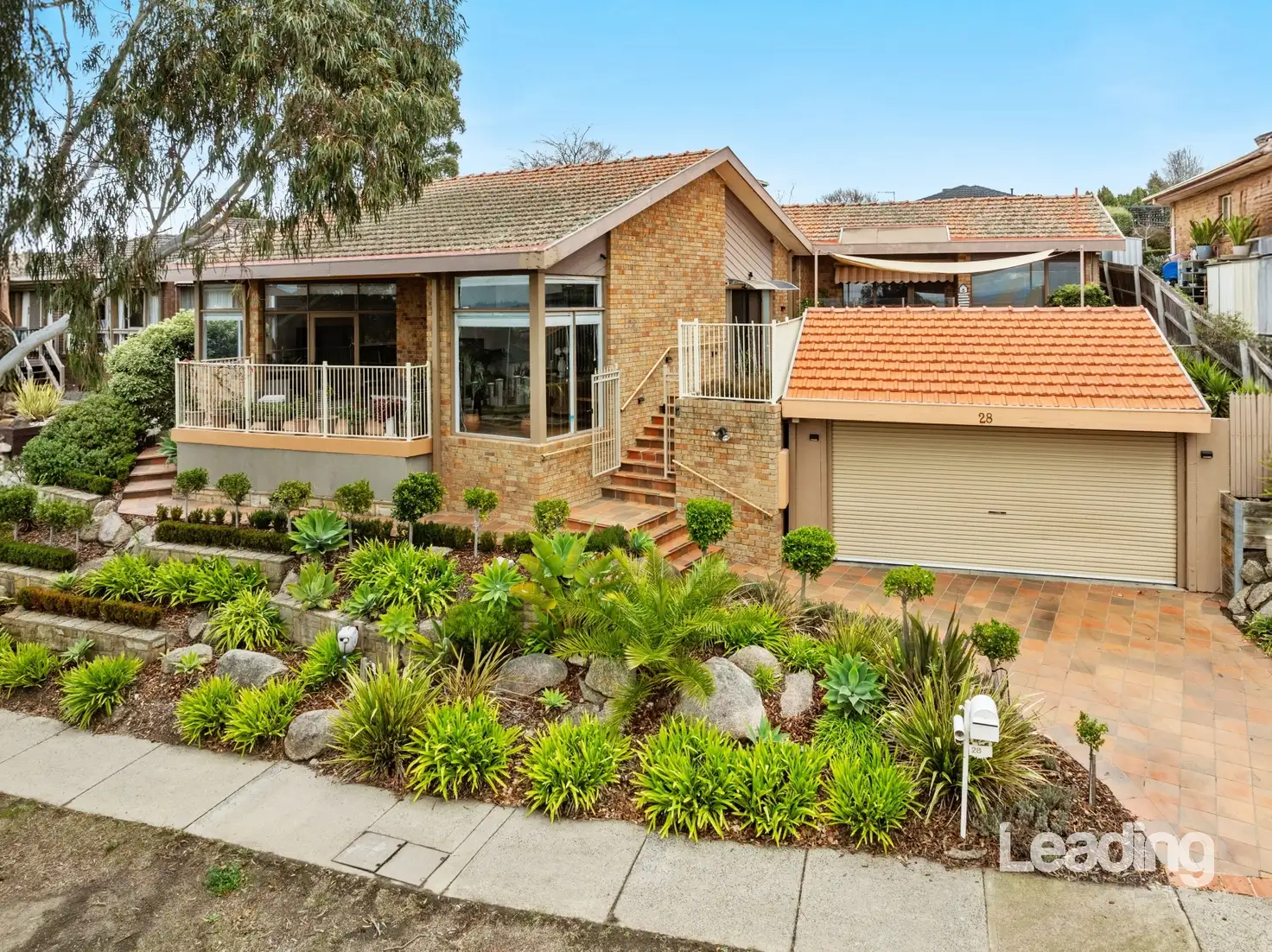


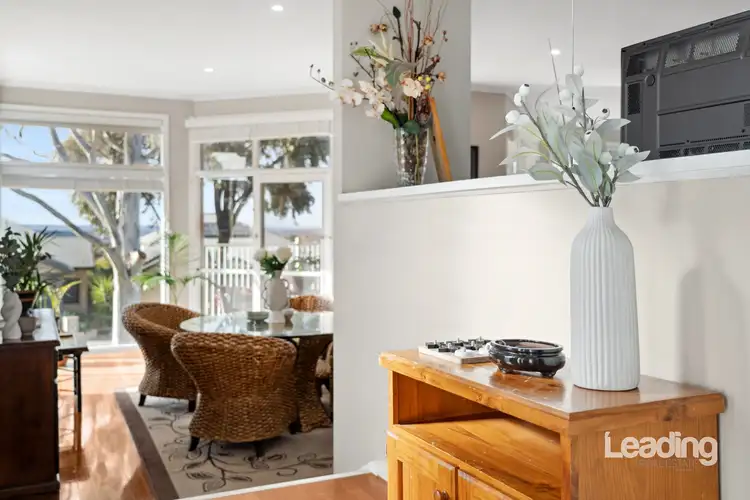
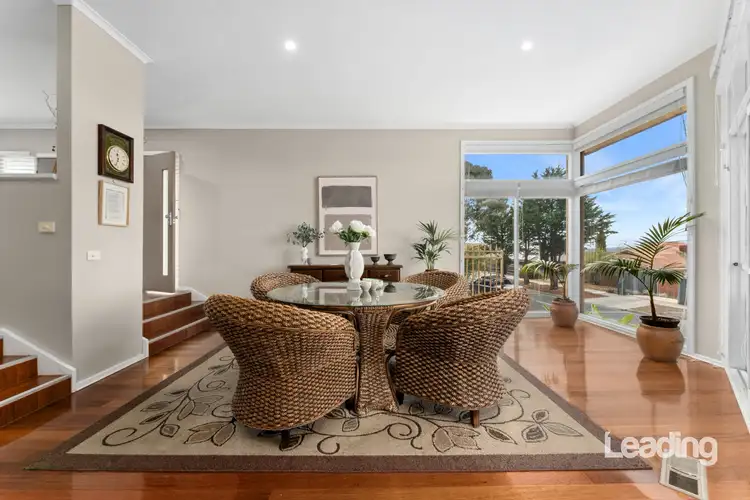
 View more
View more View more
View more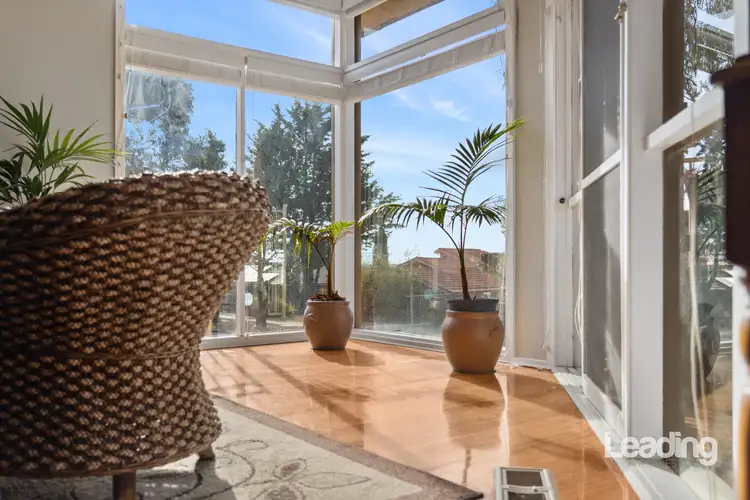 View more
View more View more
View more
