This commanding home will capture your attention and immediately spark your imagination. Spanning two sunlit levels, its impressive proportions contain 3 living zones, sitting area, study, large pergola, gated side access with extra parking and garaging. Stunning in design, it gets better with every step.
Constructed in 2003 by quality craftsman, this residence was built for generations to enjoy. Nestled into a sought-after pocket of the Lakeside Estate, it's walkable to shops, restaurants, cafés, supermarkets, pharmacy, medical centre, schools, and a stunning 6.5H lake and community meeting place.
Dramatic high ceilings and solid timber floors greet you as you enter, with a choice of formal and casual living areas to perfectly match any occasion. The heart of the home is the spacious family area, overseen by a large designer kitchen with 90cm freestanding cooker, matching canopy, dishwasher, walk-in pantry, and breakfast bar for casual meals. On the first floor you'll find versatility, with 4 bedrooms, 2 bathrooms, a retreat, sitting area and balcony. The master bedroom has a walk-through robe, large ensuite with dual vanity and luxurious corner spa bath.
Outside entertaining can be year-round on a timber decked wrap around pergola, integrating seamlessly with a covered sitting area featuring built-in BBQ. Positioned on a 696m2 corner block, the property has side gated access, an extra garage or workshop, and driveway providing space for additional cars, work vehicles or a caravan.
Additional features include ducted heating and cooling, electric/manual window shutters, double remote garage with internal access and additional toilet and sink, water tanks and so much more to discover yourself.
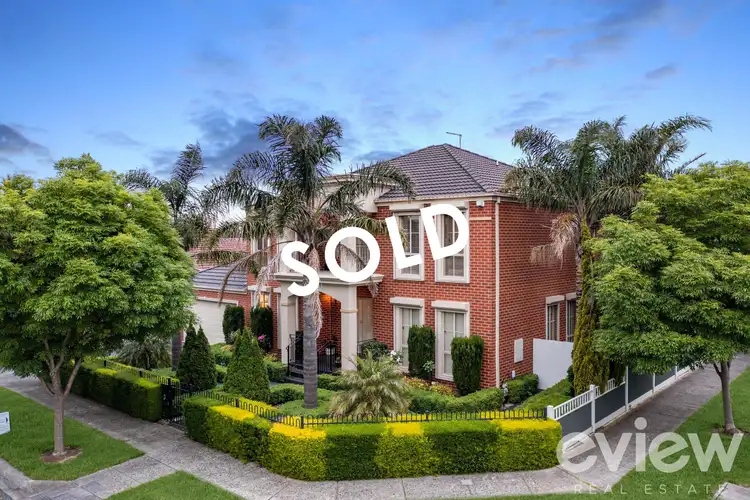
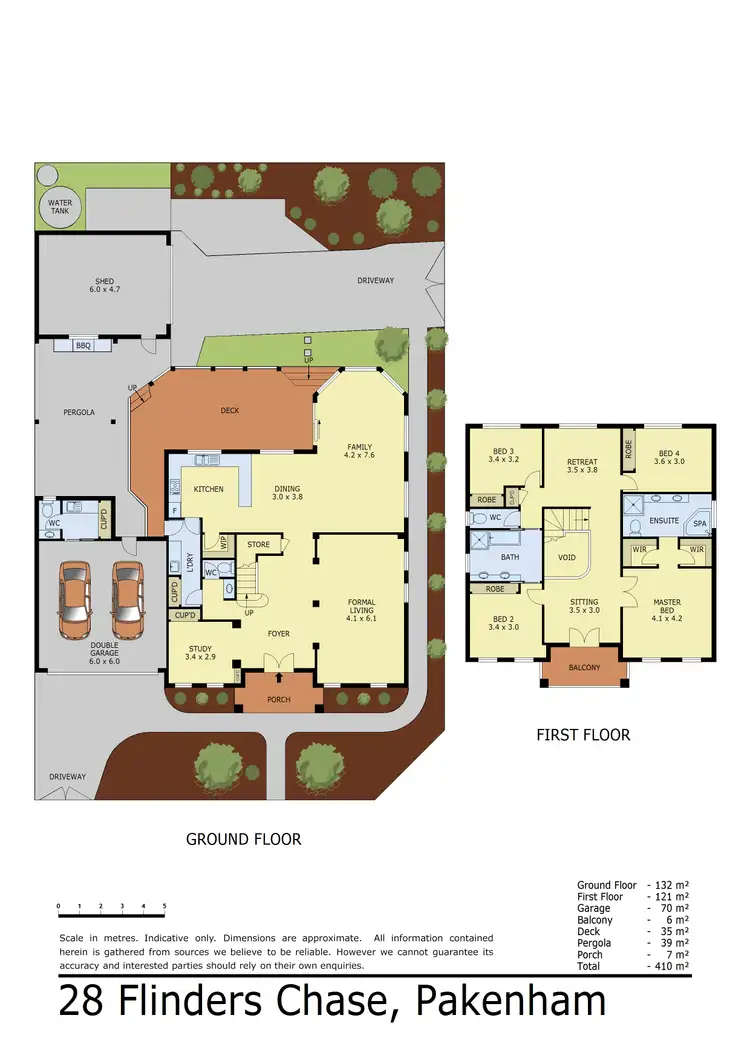
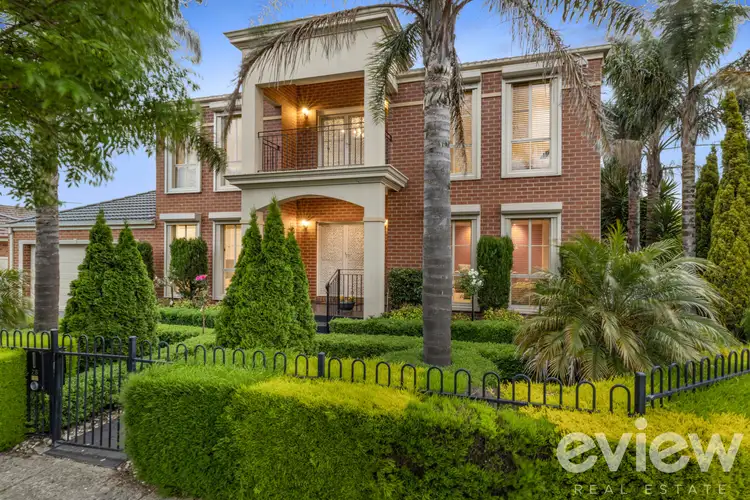
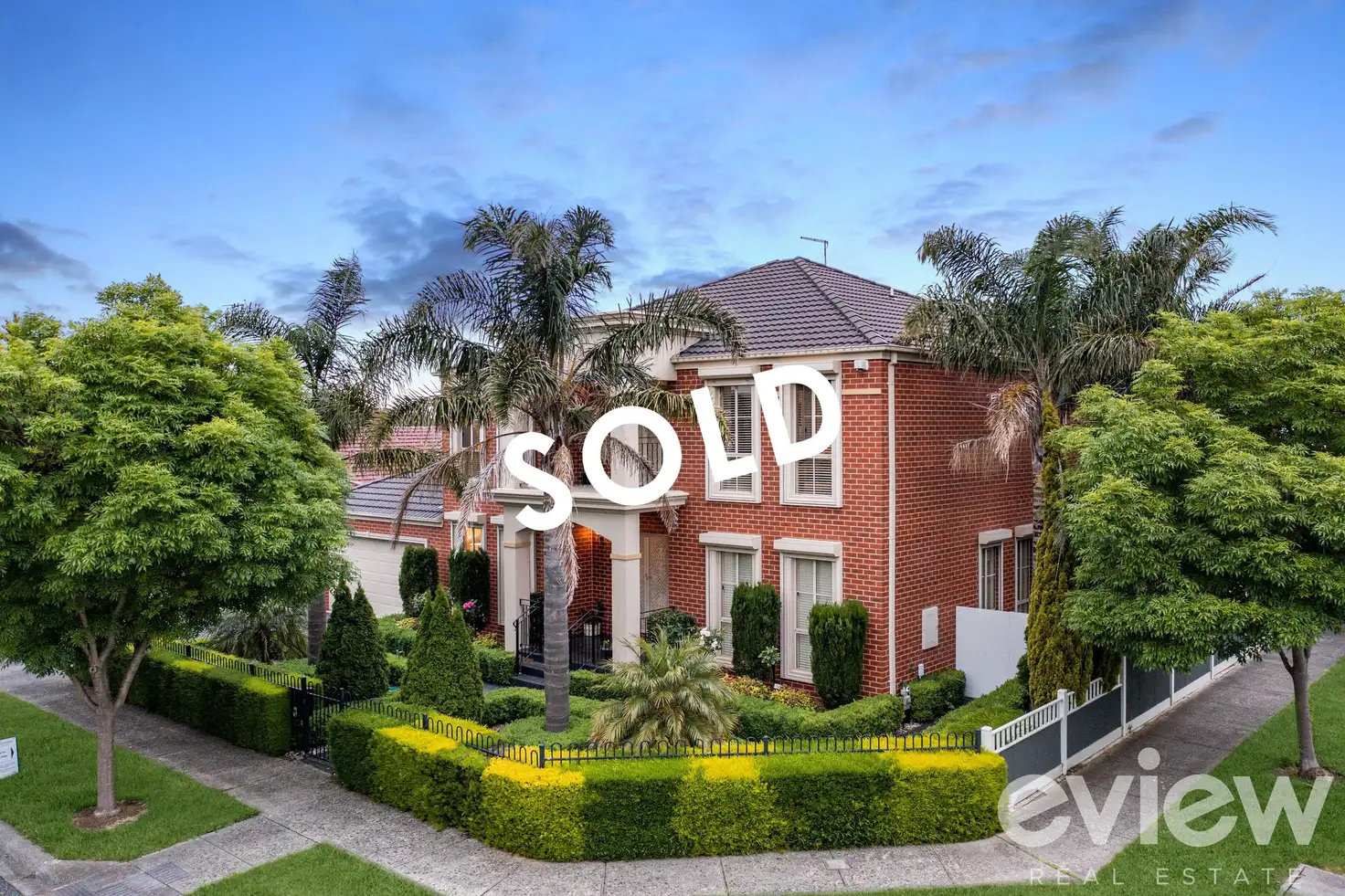


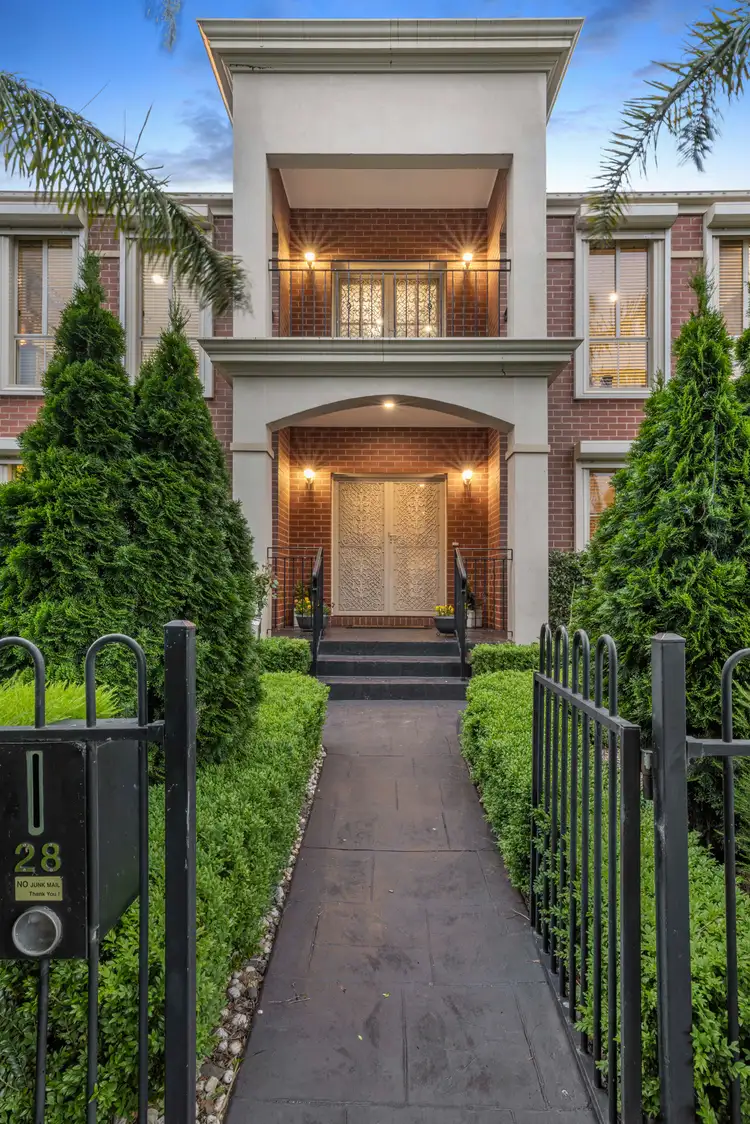
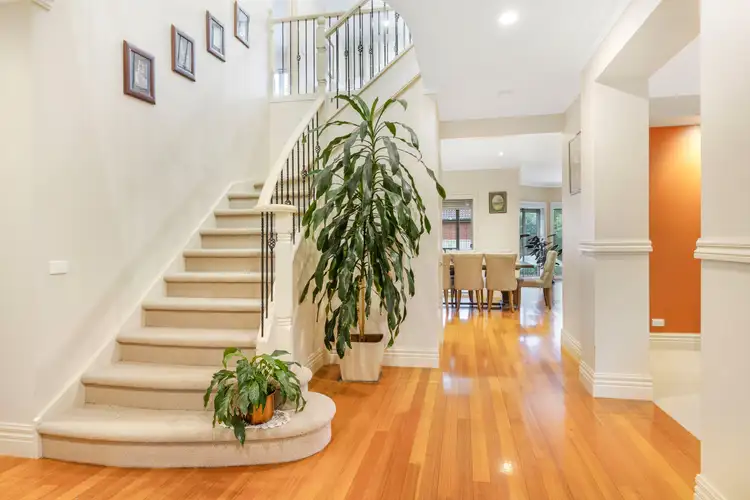
 View more
View more View more
View more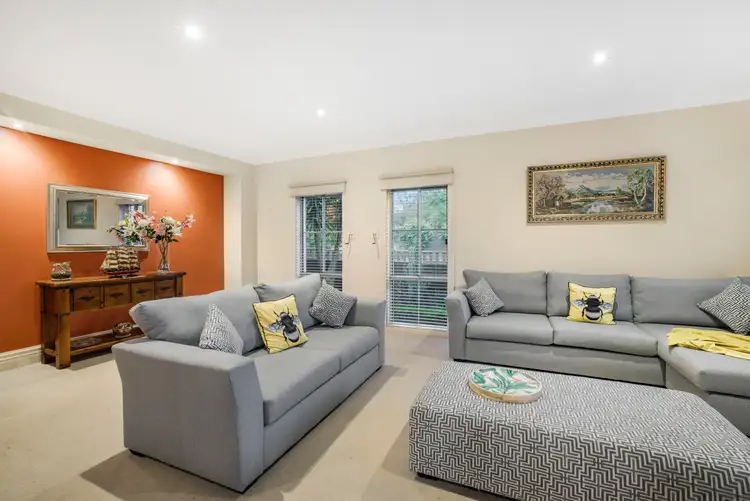 View more
View more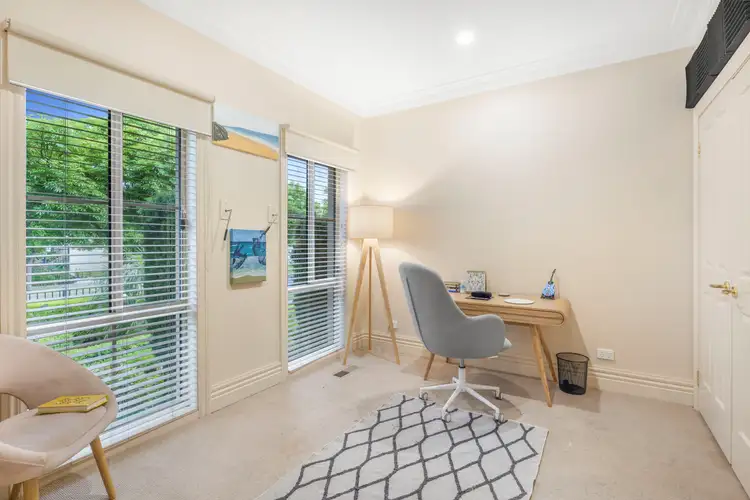 View more
View more
