“Style... Character... Newly renovated family home”
PHONE ENQUIRY ID: 58113
This family home has been lovingly cherished for more than 30 years and now it's ready for the next family to call it home...
The home has been renovated with the finest finishes to ensure that the buyer can enjoy the best of contemporary modern living in a private but conveniently located setting.
Hidden away amongst the lush greenery, and positioned at the front of the property, is an entertainers delight with a fully fenced pristine in-ground swimming pool and attached entertaining area. This space will be your new haven for family gatherings and time spent in the NQ sun.
This home offers a warm and inviting welcome through a light filled family living room that leads up to the updated Hamptons style kitchen and dining. The living room can be transformed to a small home business and combined with the street location offers the opportunity for a small business to achieve maximum exposure.
It doesnt stop there; the home has a large open plan living room with pool table that transitions via fully extendable bi-fold doors to a covered rear patio overlooking the lush tropical gardens. There are 3 generous bedrooms, one with a built in Murphy Bed to maximise on space and have a dual-purpose bedroom/office. The master bedroom has ample storage with a luxurious double door walk in wardrobe. The stylishly renovated bathroom is fully tiled with an on-trend marble and stone inspired combination. The bathroom has a full corner bath with rain head shower and Nordic style wall hung vanity. The second shower is perfectly positioned for use as an outdoor shower that services both the house and pool area.
A necessity in Townsvilles heat, the lounge, dining and all three bedrooms are serviced by split system air-conditioning; and theres no need to stress about your power bill because there are 4.5kw solar panels fitted to feed power back to the grid.
This expansive 800sqm flat block is fenced to the boundary, and with established gardens this property is secure and very private. Off to the side of the home is a large single carport with sectioned workshop area. The driveway provides further off street secure parking for additional vehicles. This home provides extra outdoor storage with a 3x3 garden shed at the rear of the property beside a custom-built chicken coop.
Walking distance to local shopping centres and schools, plus conveniently located for easy access to Townsville's Ring Road for short travel times to JCU, Lavarack Barracks and Townsville General Hospital, this home is not to be missed!
Inspections Welcome, call Pat on 0422 746 939
Notable highlights of the property include:
Large in-ground swimming pool
Newly renovated kitchen with new appliances
Newly renovated bathroom with full bath and rain head shower
Second shower, perfectly positioned for use from the family home and pool area
3 Generous sized bedrooms
Main bedroom with WIR
1 bedroom with built in Murphy Bed to maximise on space and have a dual-purpose bedroom/office
Second family living room/toy room
4.5kw of solar panels
Split system air conditioning
Open plan indoor/ outdoor living with a wall of bifold doors
Built in cabinetry throughout the home to provide ample storage
Pine floorboards in bedrooms, kitchen and dining, and easy-care tiles on lower levels.
Off-street secure parking
Extras included with the sale of the home include the pool table, Murphy bed, desk, wall hung entertainment unit, sectioned workshop area, garden shed and backyard chicken coop

Air Conditioning

Dishwasher

Fully Fenced

Living Areas: 1

Outdoor Entertaining

In-Ground Pool

Shed

Solar Panels

Study

Workshop
balcony/patio/terrace, bath, formal lounge, internal laundry, modern bathroom, modern kitchen, polished timber floors, renovated, renovated bathroom, renovated kitchen, separate dining room, garden, pet friendly, shower facilities, storage area, close to parklands, close to schools, close to shops, close to transport

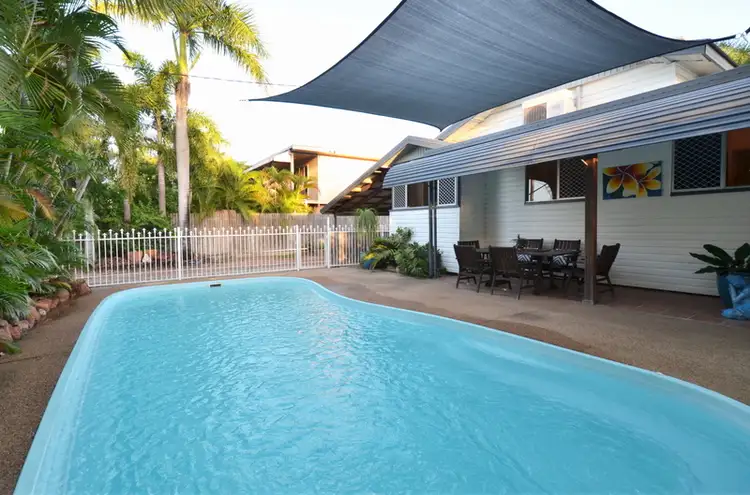
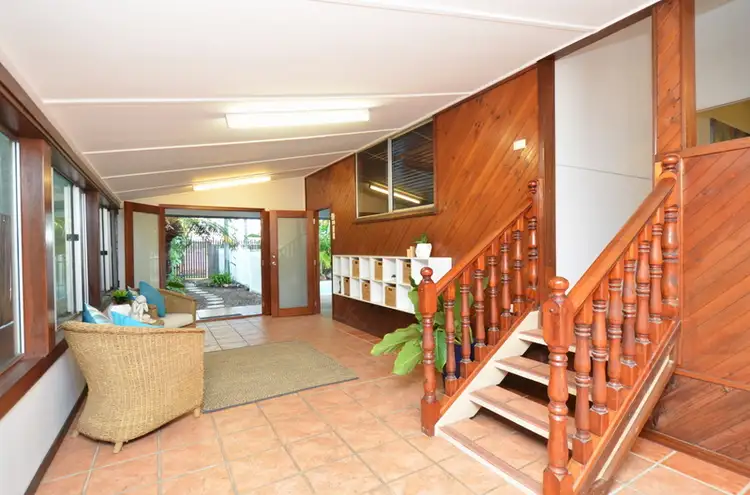
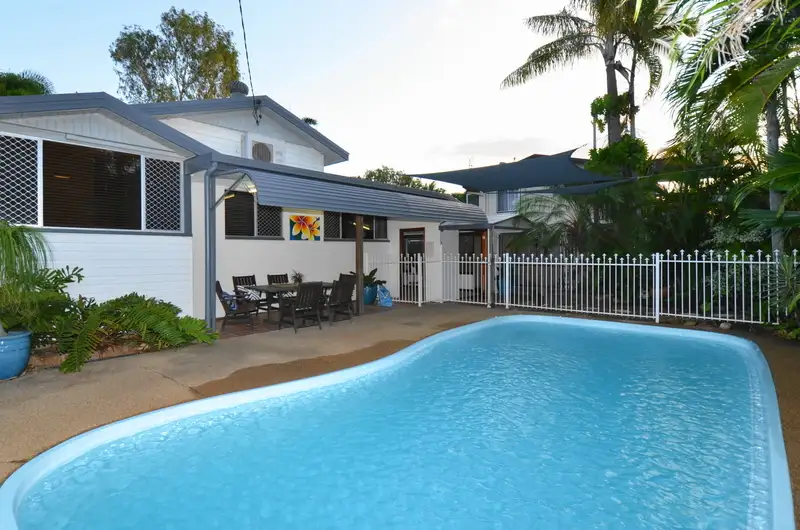


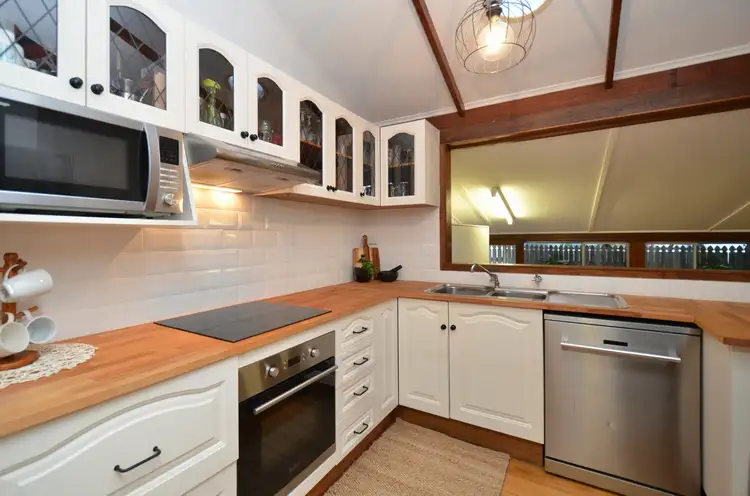
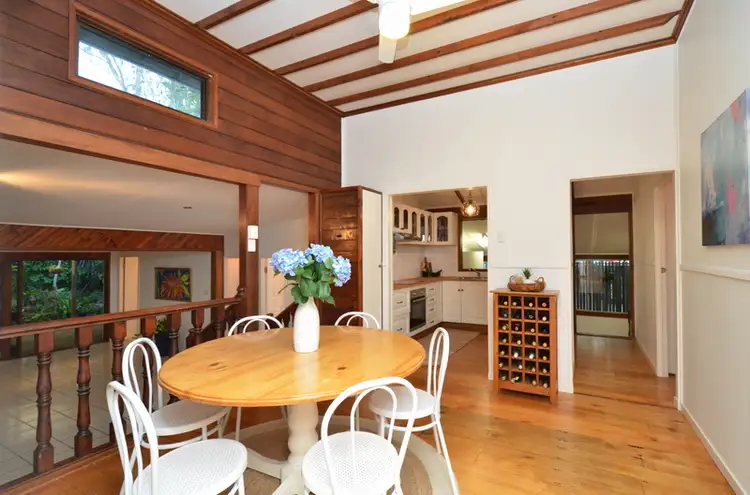
 View more
View more View more
View more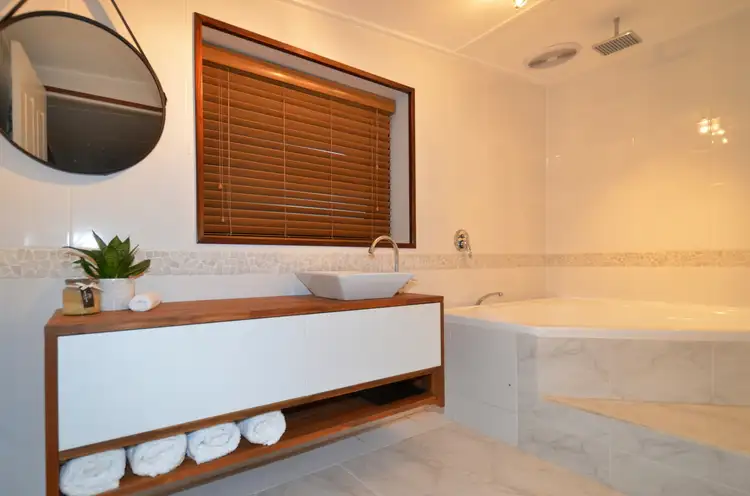 View more
View more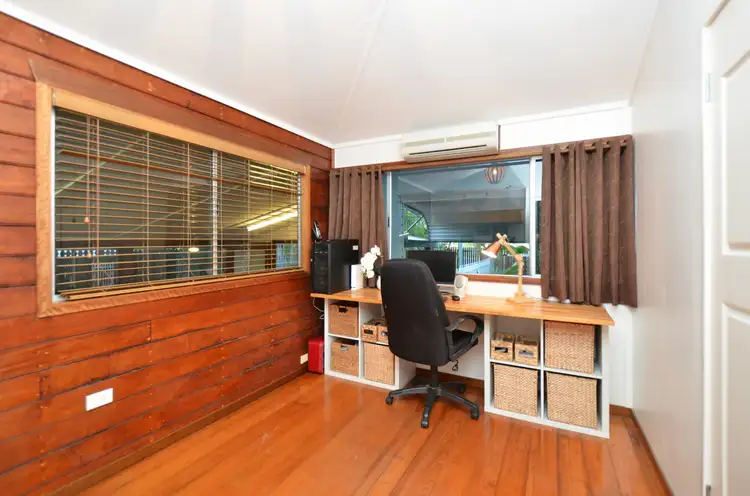 View more
View more
