Built to a very high standard, this brand-new single storey home in sought-after Yokine is a "must see".
Completed just last year, this sprawling 243sqm home boasts 4 bedrooms, all with built in robes, 2 bathrooms plus an additional guest tiolet, a large open plan living area and a separate theatre room or formal lounge. Cleverly designed and with quality finishes throughout, this immaculate home is ideal for a young family, professional couple or downsizers looking for a low maintenance lifestyle.
Centrally located on a whisper quiet street, this light and bright home features water-wise front gardens and an attractive street elevation. The double garage is a thoughtfully designed feature, with a smart phone-compatible garage door, keyless entry into the house, extra storage space and another keyless access door to the side service area.
Passing through the entrance foyer you are welcomed into an expansive, light-filled family area and cannot fail to notice the gorgeous cathedral like ceilings and clear views to the garden beyond.
Featuring a large pantry, 40mm caesarstone benchtops with waterfall edge, soft closing drawers and cupboards, 900mm gas cooktop, and a large breakfast bar overlooking the living area, the stunning kitchen will make family meals, busy mornings and entertaining stress-free, while the adjacent study nook is a handy spot for family admin or for children to complete their homework nearby.
The home's four bedrooms include a peaceful master suite near the entrance, with a generous fully tiled ensuite and wall of custom-fitted built in robes. The separate kids' wing is great for children and teenagers of any age, with three generous bedrooms, again with fitted-out built in robes. The large laundry has direct access to a drying court outside, while the two bathrooms feature heated towel rails and full height tiling.
Beyond the living area, sliding doors open onto the decked alfresco area, providing the perfect spot for entertaining friends and family. The private lawn area offers ample space for children and pets, while new colourbond fencing surrounds the entire perimeter.
If you're looking for a home you can simply move into and enjoy, this is it.
Ideally positioned in a quiet street with only local traffic, and with Yokine Shopping Centre, public transport and the iconic Mid Century Cafe for your Saturday morning coffee just a few minutes away, you can leave your car at home.
Features at a glance:
4 generous bedrooms, all with built in robes
Theatre room with double doors
Large living and meals area with raked ceiling
31 course ceilings and porcelain tiles throughout
Floor to ceiling tiling and 40mm stone benchtops to bathrooms, powder room and laundry
Computer nook with overhead cabinets and side drawers
Separate powder room (including a 3rd toilet)
Ducted reverse cycle air conditioning with E-Zone control panel
Custom garage doors with smart phone compatible controls and automatic safety reverse
Security system
Keyless entry for all entry doors
Quality composite decking to alfresco area
Automated reticulated gardens
Exposed aggregate concrete driveway

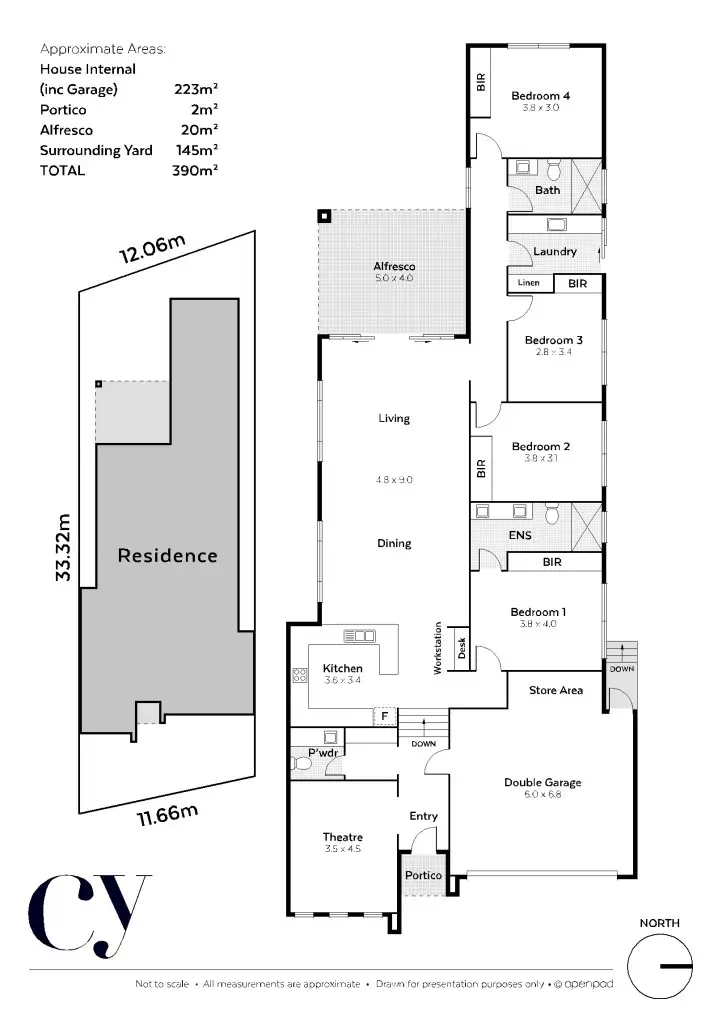
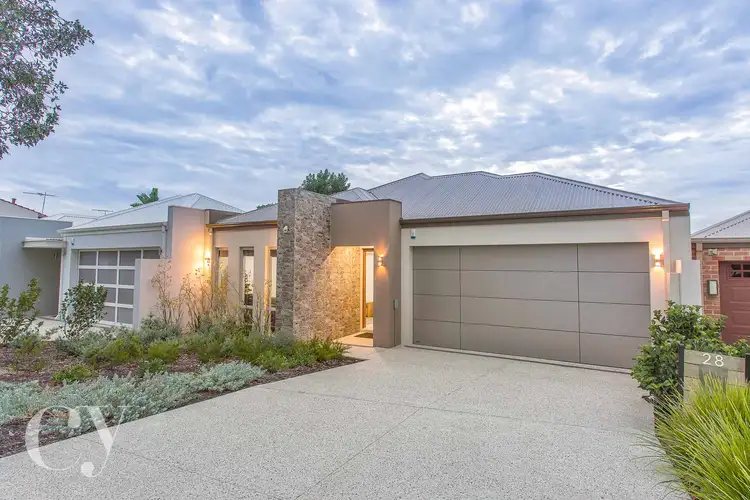
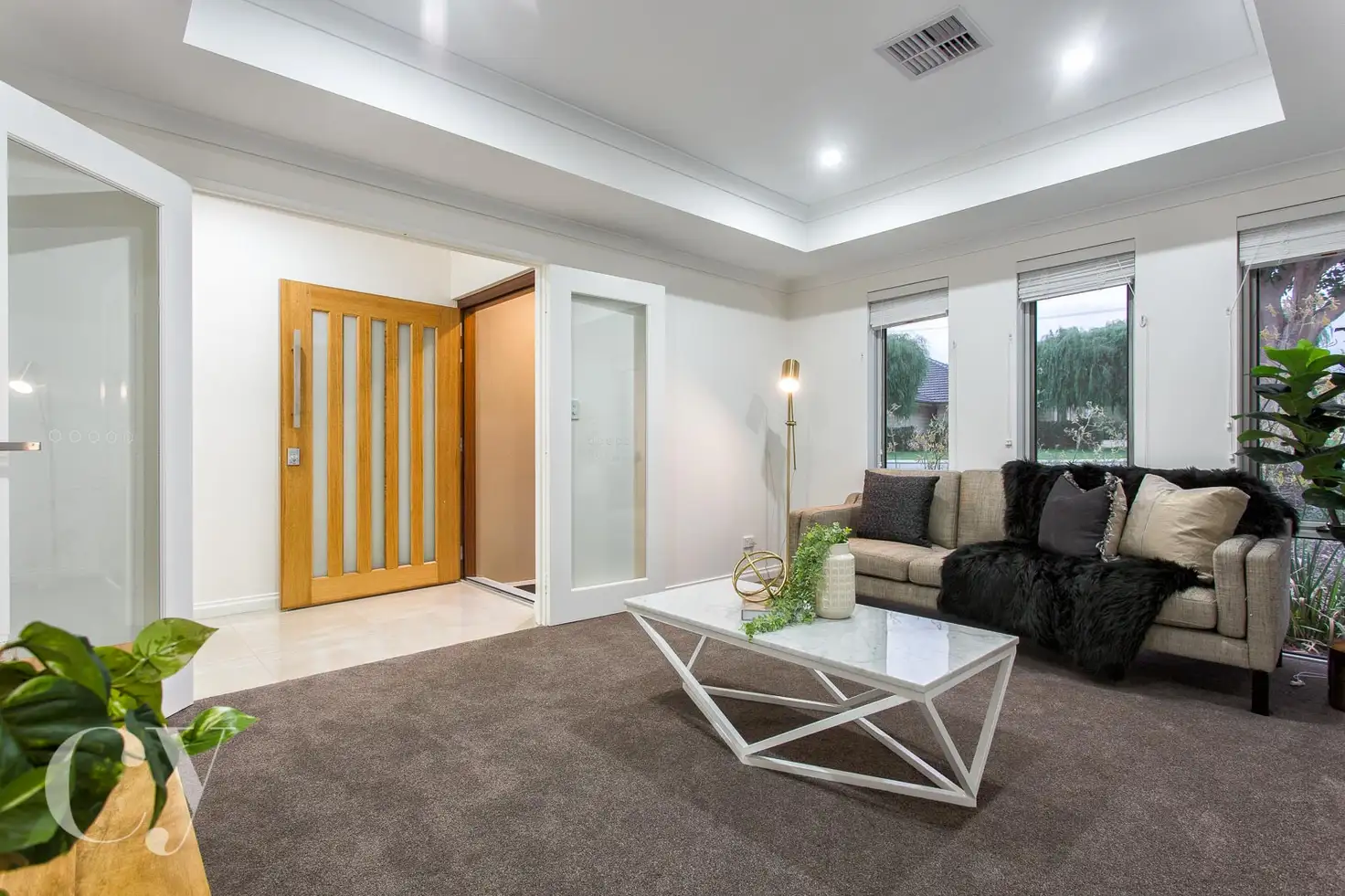


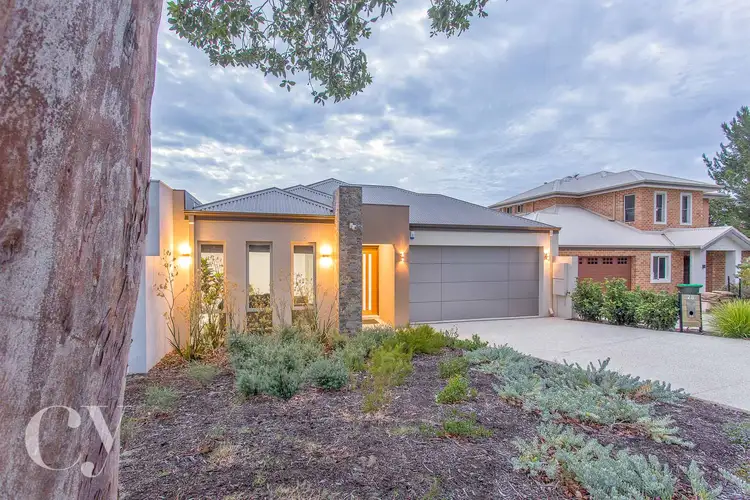
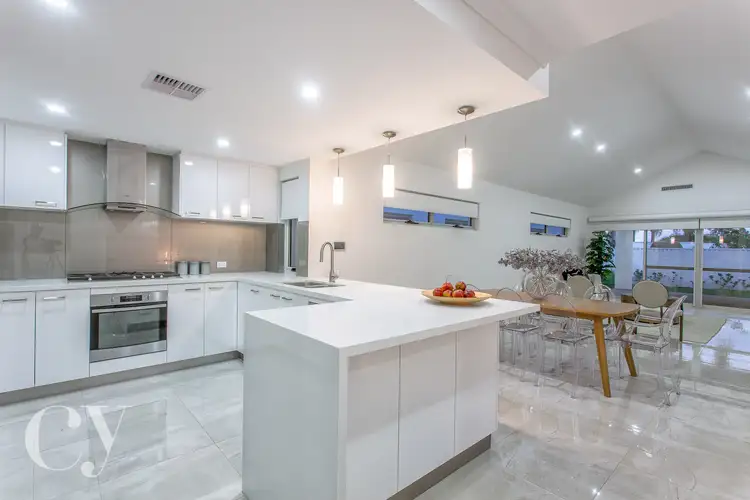
 View more
View more View more
View more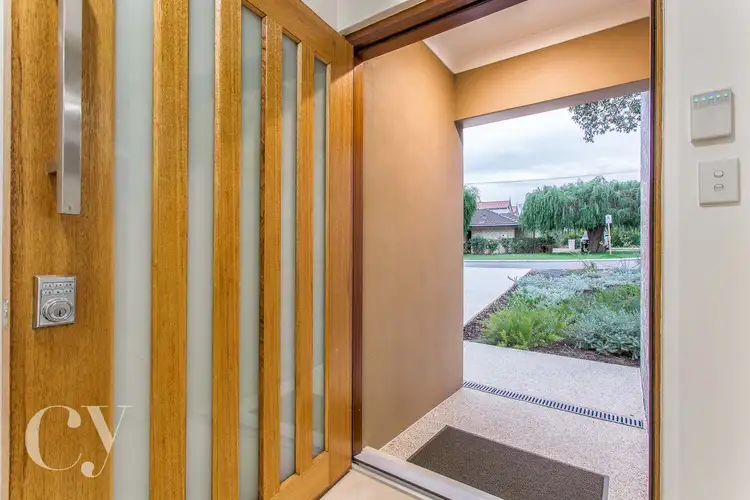 View more
View more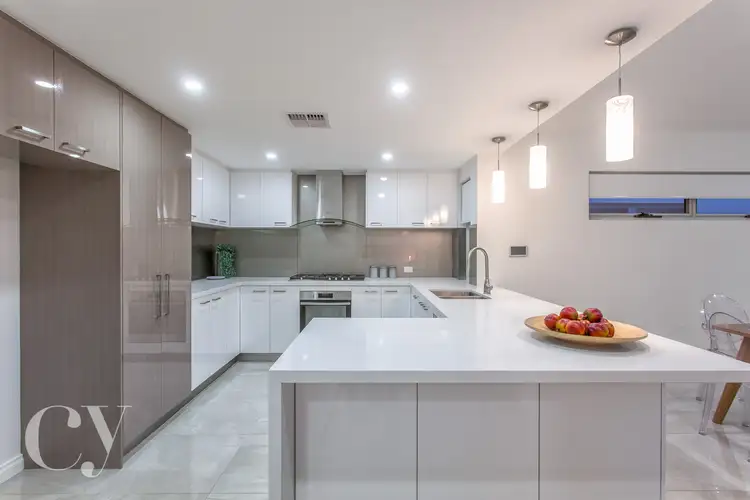 View more
View more
