Property Highlights:
- A luxuriously appointed 2023 built Mojo Homes residence ready to enjoy
- Wide drive through access to a large shed with a double and single car roller door with workshop space in the yard, plus an attached double garage with internal access
- ActronAir 4 zone ducted air conditioning, a fireplace and ceiling fans
- Instantaneous gas hot water, security screens and NBN fibre to the premises
- Tile and plush carpet flooring, LED downlights and plantation shutters
- A showstopping kitchen with 20mm Caesarstone benchtops, an island bench with a breakfast bar and pendant lighting overhead, soft close shaker style cabinetry, a striking window splashback, a walk-in pantry, and gas cooking
- Open plan living and dining, a media room, plus a study nook
- Four bedrooms, three with built-in robes, the master with a walk-in
- A stylish ensuite and main bathroom, both including showers with built-in recesses and feature tiling, floating vanities with 20mm Caesarstone benchtops and separate WC's, plus a freestanding bathtub to the main
- Covered alfresco area with non-slip tiles, LED downlights and outdoor power access overlooking a fully fenced yard with beautiful landscaping
Outgoings:
Council Rates: $3,052 approx. per annum
Water Rates: $858.33 approx. per annum
Rental Return: $800 approx. per week
Built in 2023 by Mojo Homes, this beautifully presented residence showcases quality craftsmanship and modern comfort from front to back. Constructed with a brick façade, a Colorbond roof and a True Core steel frame, this is a home designed for lasting appeal and relaxed family living in one of the region's most popular locations.
Lochinvar offers the perfect balance between spacious family living and everyday convenience. Just 15 minutes from the renowned wineries and restaurants of the Hunter Valley and under an hour to Newcastle's coastline and city attractions, it's ideally placed for both work and leisure. Maitland and Rutherford are only a short drive away, ensuring schools, shops, and services are always within easy reach.
Upon arrival, a neatly landscaped front yard and lush lawn set the scene, complemented by an attached double garage with internal access and wide drive through side access leading to a huge rear shed. With parking for two cars, a workshop space and a single roller door on the side, this is the ideal setup for trades, hobbies or weekend projects.
Inside, the home's neutral paint palette and considered finishes create a warm, welcoming vibe. A mix of tiled and plush carpet flooring flows throughout, paired with LED downlights, plantation shutters and Actron Air four zone ducted air conditioning to keep things comfortable year round.
The master bedroom is a true retreat, featuring a ceiling fan with a light, a walk-in robe, and floor to ceiling curtains for a touch of luxury. The ensuite is beautifully appointed, featuring a twin vanity with a 20mm Caesarstone countertop, a walk-in shower with a skylight, a built-in recess, and feature tiling, plus a separate WC.
Three additional bedrooms each include mirrored built-in robes and ceiling fans, serviced by a stylish main bathroom with a freestanding bath, a shower with a recess, matching feature tiles and a separate WC. A dedicated study nook in the bedroom wing with built-in cabinetry and downlighting provides the ideal space for working or studying from home.
A barn style sliding door reveals the media room, offering a private escape for movie nights or quiet downtime, while the open plan living and dining zone forms the social hub of the home. A ceiling fan, a wall recess for the TV, and a Nectre fireplace add warmth and atmosphere, while a glass sliding door opens seamlessly to the alfresco.
The kitchen is a showstopper, featuring 20mm Caesarstone benchtops, soft close shaker cabinetry, a striking window splashback, an island bench and a breakfast bar under pendant lighting, plus premium Fisher & Paykel appliances, including a 900mm oven, a 5 burner gas cooktop, an integrated microwave, a dishwasher and a rangehood. A walk-in pantry and fridge plumbing add everyday convenience.
Outdoors, the covered alfresco area with non-slip tiles, LED downlights, and power access is perfect for family BBQs, relaxation and entertaining, overlooking a fully fenced and beautifully landscaped yard with plenty of room for kids and pets to enjoy.
Added extras include instantaneous gas hot water, NBN fibre to the premises, and security screens throughout, all adding to the easy care lifestyle this impressive Lochinvar home provides.
This stylish family haven offers space, quality and an unbeatable location and is sure to prove popular in today's market. We encourage our clients to contact the team at Clarke & Co Estate Agents today to arrange their inspections.
Why you'll love where you live;
- Mere minutes to St Joseph's College & St Patrick's Primary School, Lochinvar
- Less than 15 minutes to the sights and gourmet delights of the Hunter Valley Vineyards
- 10 minutes to Rutherford with homemaker centres, 3 major supermarkets, sporting fields, clubs, pubs and dining options to enjoy
- 20 minutes to Maitland's CBD and the Levee riverside precinct
- 25 minutes to Green Hills Shopping Centre, offering a huge range of retail, dining, services, and recreation options
- 1 hour to Newcastle's CBD & beautiful beaches
Disclaimer:
All information contained herein is gathered from sources we deem to be reliable. However, we cannot guarantee its accuracy and interested persons should rely on their own enquiries.
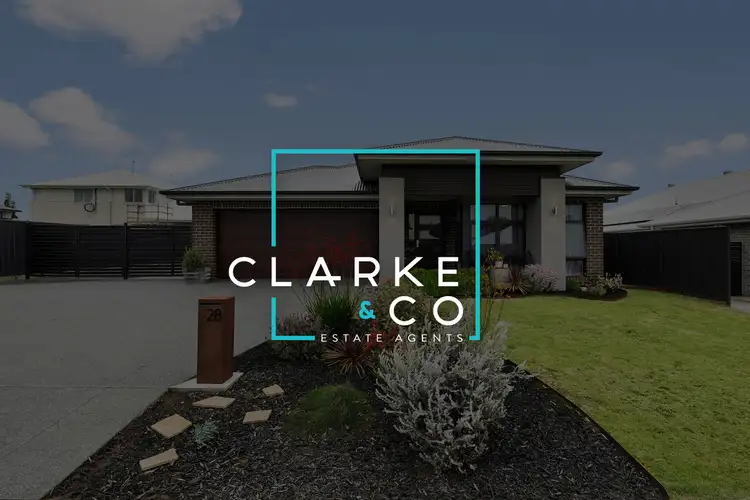
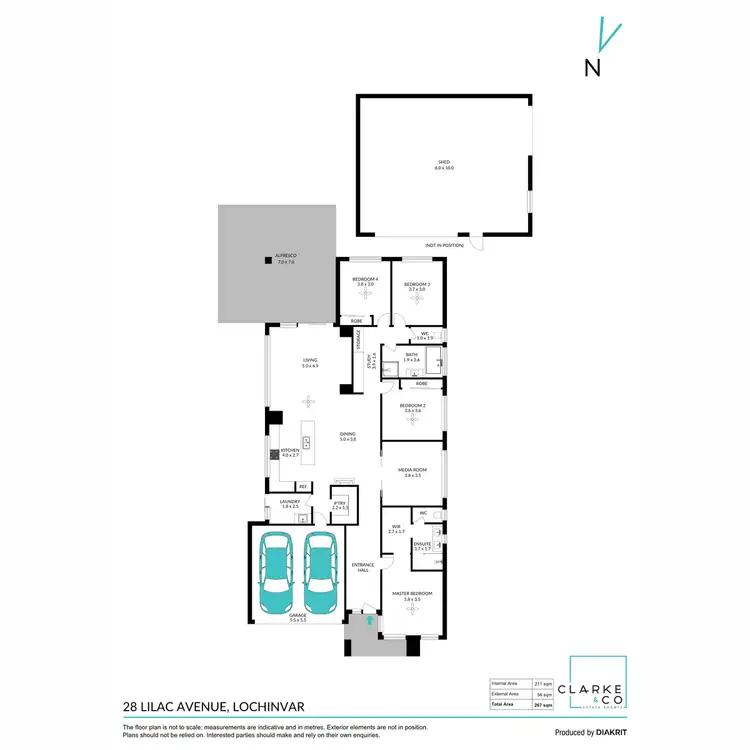
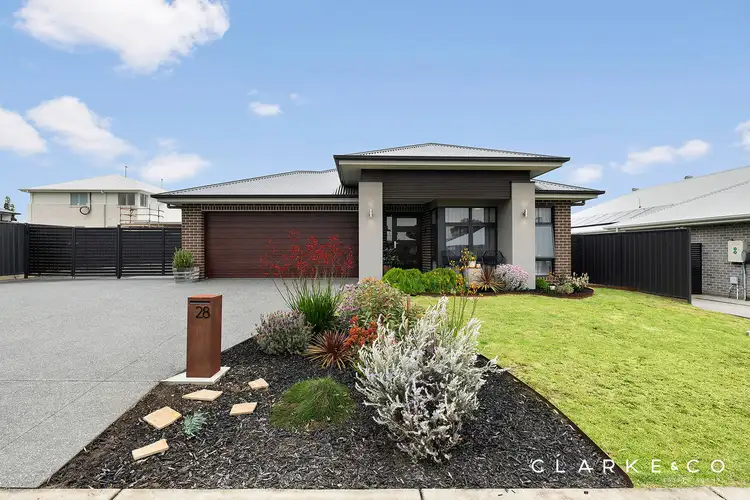
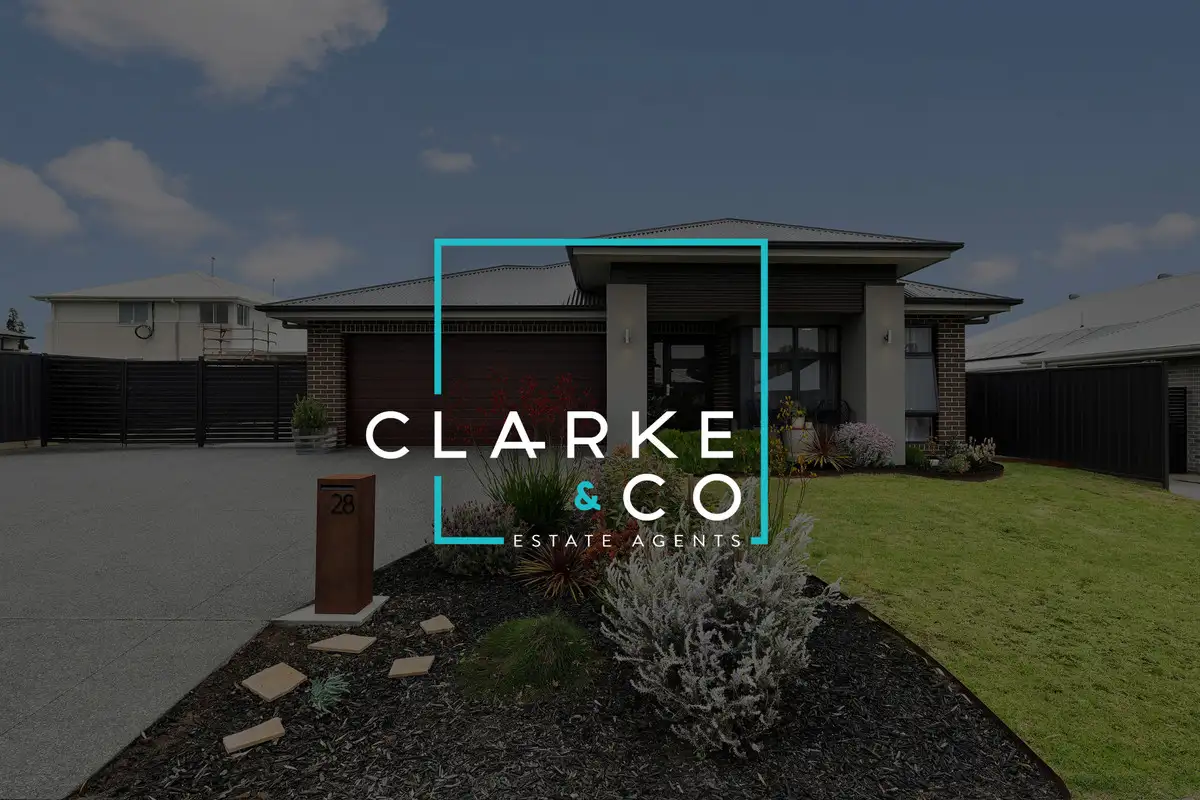


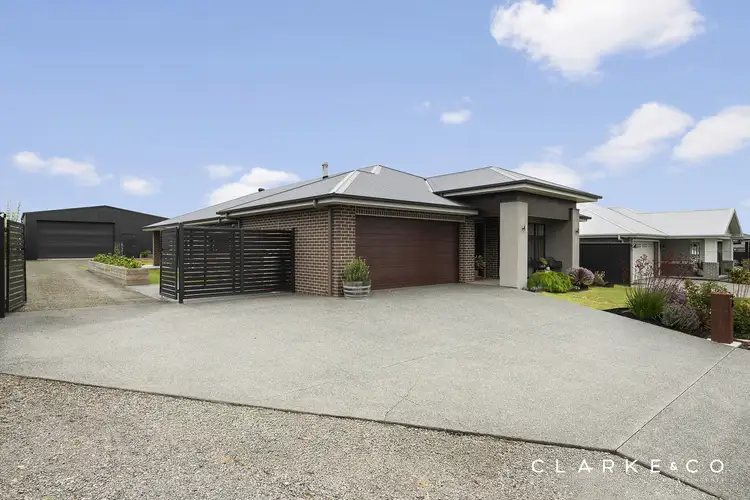
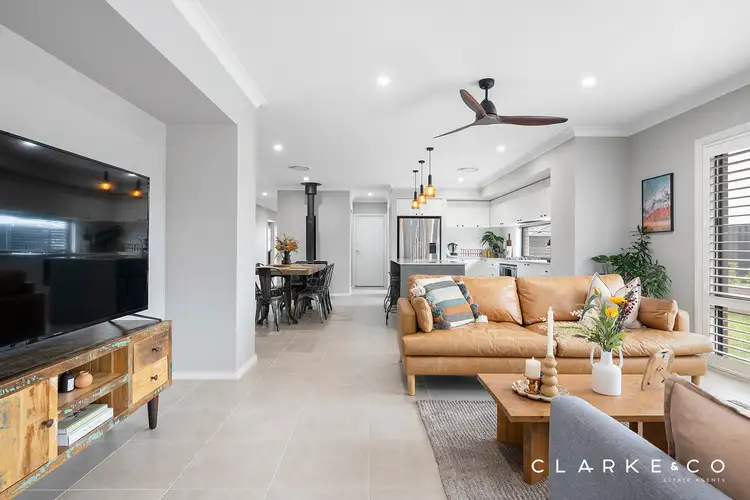
 View more
View more View more
View more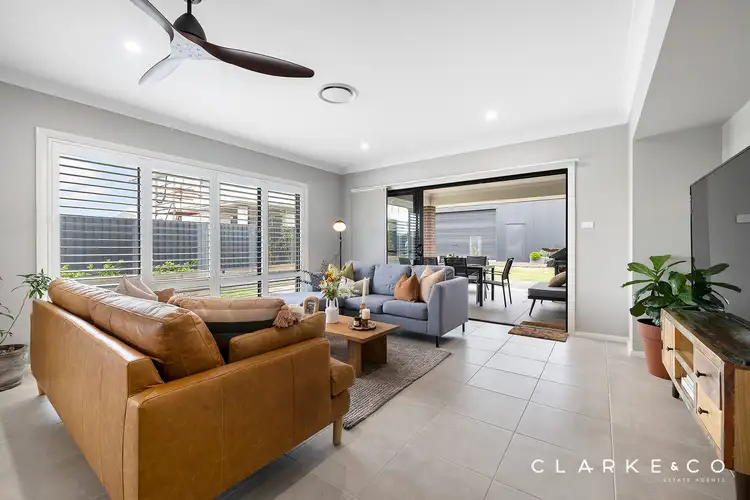 View more
View more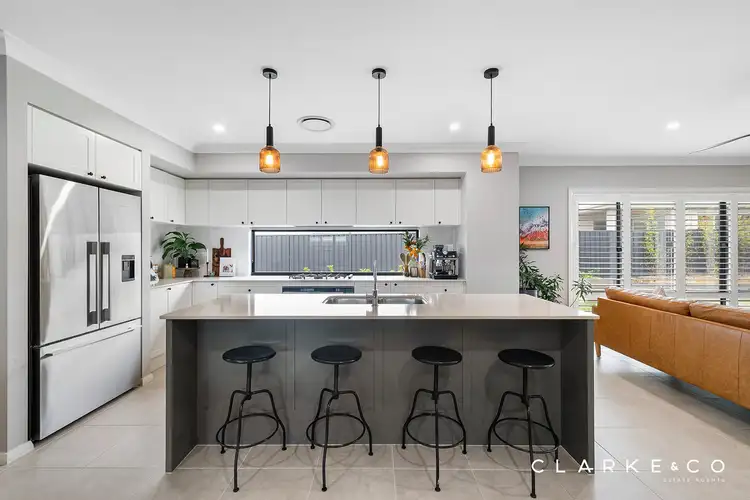 View more
View more
