Nestled in one of Blackburn's most tightly held pockets is a unique family home that will leave a lasting impression for all the right reasons. Built in the 1920’s, this home has been sympathetically renovated and extended across time and is spread across three enticing levels. Zoned to perfection and with a large bank of windows that allows vistas to the beautifully landscaped gardens, complementing the character of this enchanting home.
Upon entry you'll find three of the homes four robed bedrooms. Each is significant in size, with the light-filled master offering an abundance of floor to ceiling wardrobe space, a modern ensuite with twin basins and a large bank of windows that allow vistas to the beauty of the landscaped gardens. There is also a central bathroom which is shared by the minor bedrooms. The first of the home's living areas is adjacent; it is a spacious room boasting a gas log fireplace, a striking art deco ceiling panel and French doors that lead to the home's inviting wrap around verandah, an ideal place to relax and unwind.
Each zone blends effortlessly into the heart of the home with its large open plan casual living and dining. It is highlighted by detailed wall panels, sweeping ceilings, intricate beams and rich timber floorboards that flow through the home, allowing each of the zones to meld effortlessly. The large kitchen, boasting shaker style cabinetry, stone benchtops, stainless steel appliances and glass splash backs.
The homes third and final level completes the accommodation, playing host to a well-proportioned study, and the last of the robed bedrooms; a whimsical attic style room which overlooks the beauty of the home's backyard. Each of the seasons is well-represented here, with a large solar heated, salt chlorinated pool and a firepit with built-in seating area to take away the winter chill. Spring and autumn are the ideal times to relax on the extensive alfresco deck, with an elevated platform creating a viewing point to admire the stunning gardens that stretch before you.
It's to be expected that a home of this stature would come with a range of additions, and you won't be disappointed. There's gas ducted heating, split system heating/air-conditioning, a generous laundry combined with a third shower/toilet, under stair storage, electric sun blinds, a storage shed and double lock up garage. Within walking distance is Laburnum and Blackburn train stations which have surrounding villages that encompass a mix of cafes, restaurants, shops and other essential services. Buses are handy and a number of open green spaces like Kalang Park, Blacks Walk and Furness Park at your fingertips. Laburnum Primary school is within 500m walk and zoned to Box Hill High School.
There's so much to love about this home but seeing it first-hand is the only way to appreciate how spectacular it truly is.
Noel Jones Real Estate has taken every precaution to ensure the information contained herein is true and accurate, however accept no responsibility and disclaim all liability in respect to any errors, omissions, inaccuracies, or misstatements that may occur. Prospective purchasers should make their own enquiries to verify the information contained herein.

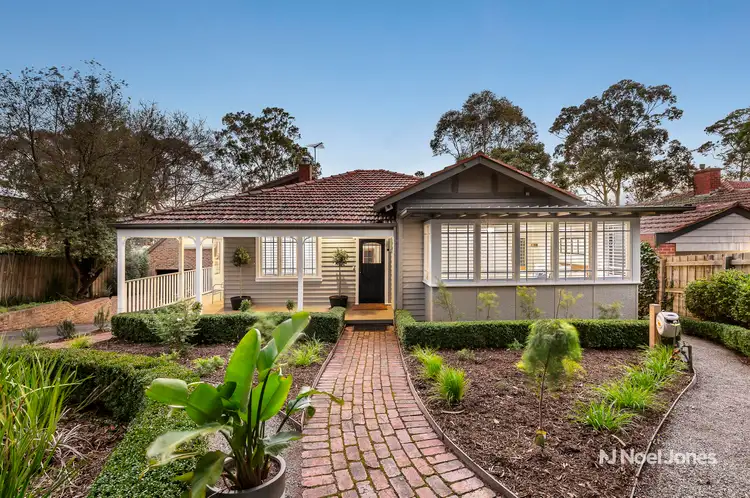
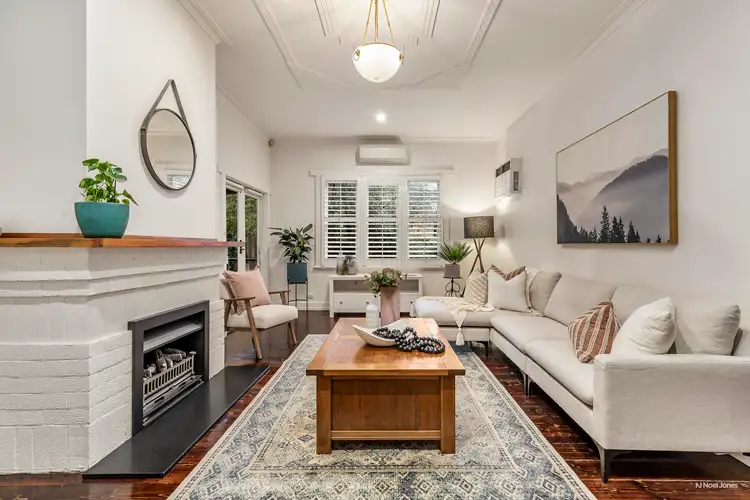
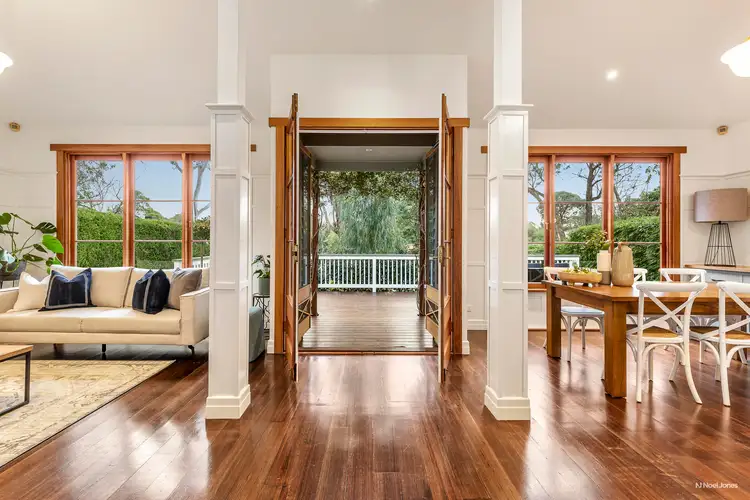
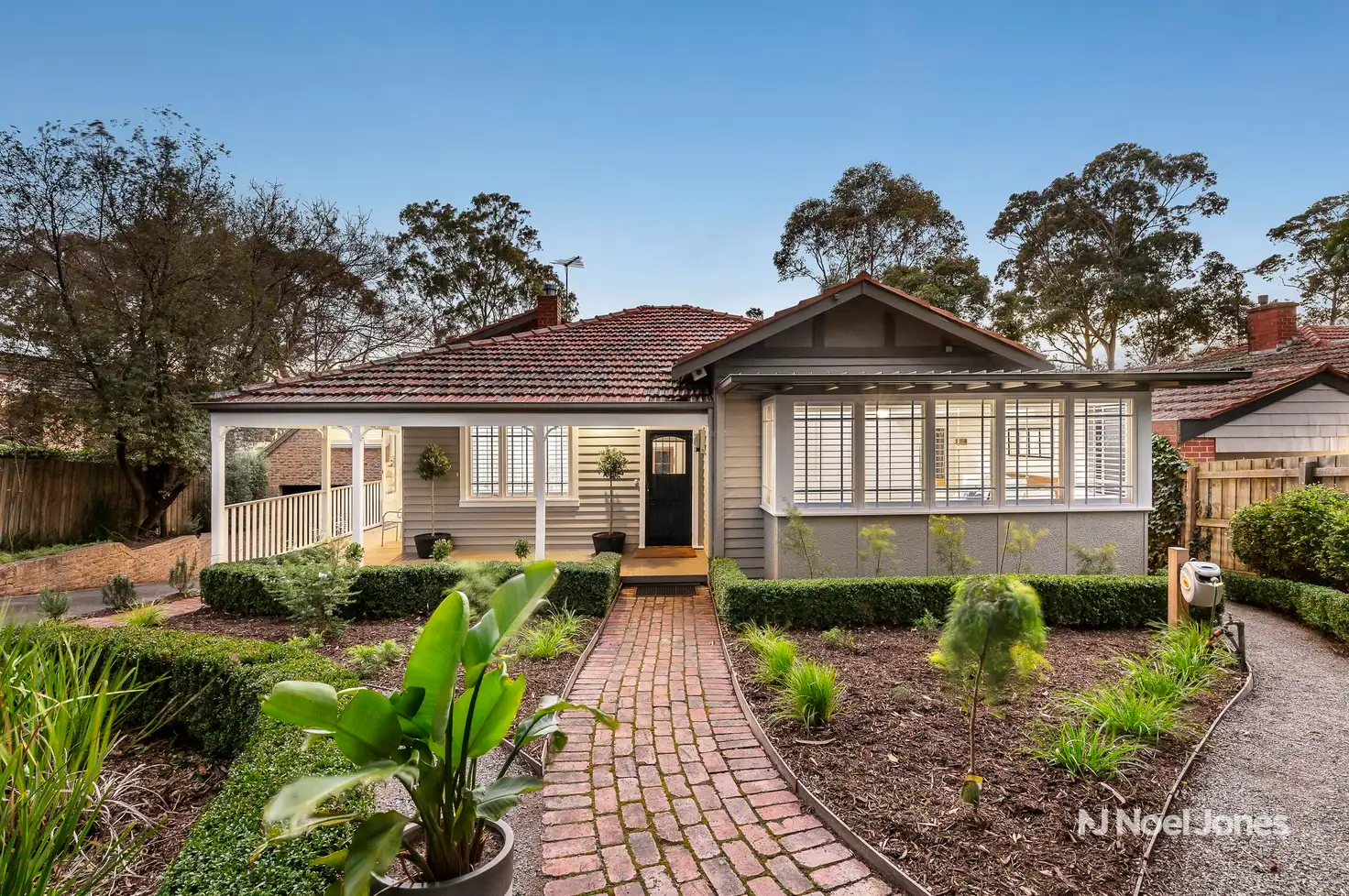


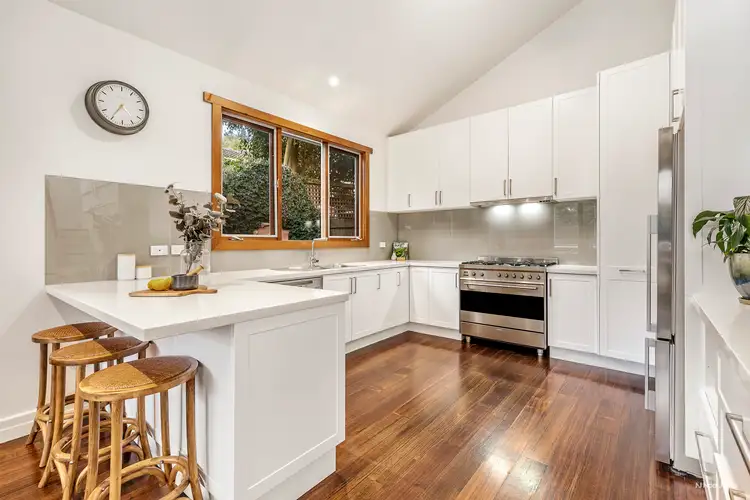
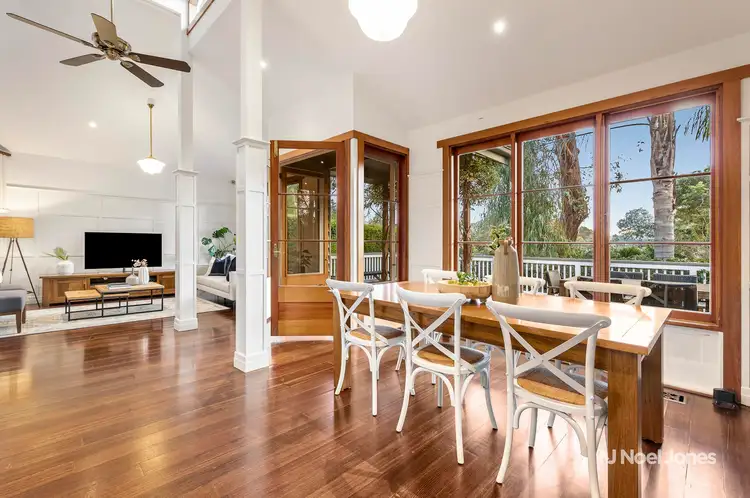
 View more
View more View more
View more View more
View more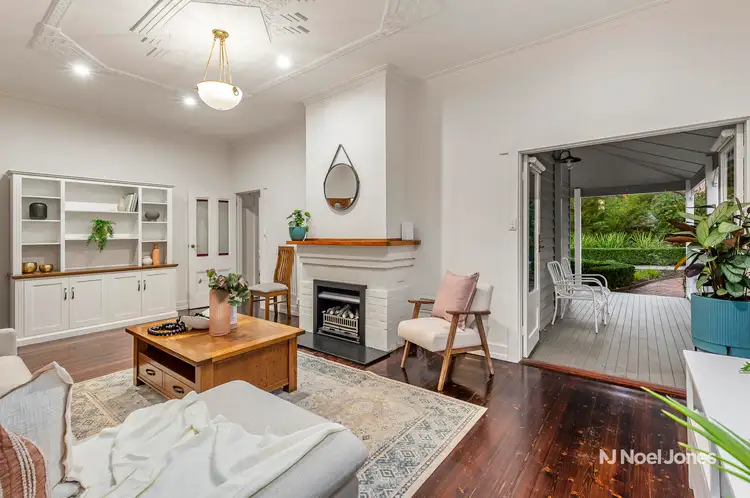 View more
View more


