Please contact Scott McPharlin from Magain Real Estate for all your property advice.
Welcome to your dream home. Built in 2018, this stunning abode offers luxury living on an epic scale, with a total living space spanning over 400m2. Nestled among awe-inspiring trees teeming with wildlife and birds, this sanctuary provides a beautiful connection to nature.
You'll be seriously impressed by the grandeur of this residence, boasting fixtures and fittings of the highest quality throughout. Multiple spacious living areas provide ample room for relaxation and entertainment, while 4-5 generously sized bedrooms offer comfort and privacy for the whole family.
The heart of the home lies in the superb Jag kitchen, featuring stone benchtops, a 900mm freestanding gas oven, and double fridge space, and butler's pantry, perfect for culinary enthusiasts. Storage abounds with cupboards at every turn throughout this home, ensuring a clutter-free environment.
The master suite is a retreat in itself, overlooking a heated salt chlorinated pool with a built-in water feature, providing a serene oasis for relaxation. The ensuite is so luxurious with a double shower, separate WC and freestanding bath. Truly an indulgent experience.
Outside, entertain with ease in the full outdoor kitchen equipped with barbecue and fridge, overlooking a lush lawn, and of course the pool. A winter creek meanders through the rambling front garden, featuring a quaint timber bridge, adding to the charm of this idyllic setting.
For energy efficiency, the home is equipped with a solar system and Tesla battery. The home is also plumbed to mains gas, a sometimes unusual feature in this area. Comfort is paramount with ducted evaporative cooling, ducted gas heating, and a cosy gas heater in the living room, ensuring both ambiance and year-round comfort.
Parking is a breeze with the oversized double garage, providing an extra metre of room on either side, while garden shedding offers additional storage space for pool equipment and garden tools.
Hawthorndene is a charming suburb located in the southern foothills of Adelaide. It's approximately 14km south of Adelaide's CBD, making it a convenient residential area for commuters working in the city. The suburb is known for its picturesque surroundings, characterised by rolling hills, lush greenery, and native vegetation. Hawthorndene is well-served by amenities such as schools, parks, and recreational facilities, providing for the needs of families and individuals alike. Additionally, the suburb enjoys easy access to public transportation options, including buses and trains, enhancing connectivity to other parts of Adelaide. With its blend of natural beauty, convenient amenities, and proximity to the city, Hawthorndene offers a desirable lifestyle for anyone seeking a peaceful yet accessible place to call home.
Don't miss the opportunity to make this exceptional residence your own, where luxury living meets natural beauty in perfect harmony.
**All floorplans, photos and text are for illustration purposes only and are not intended to be part of any contract. All measurements are approximate and details intended to be relied upon should be independently verified** (RLA 222182)

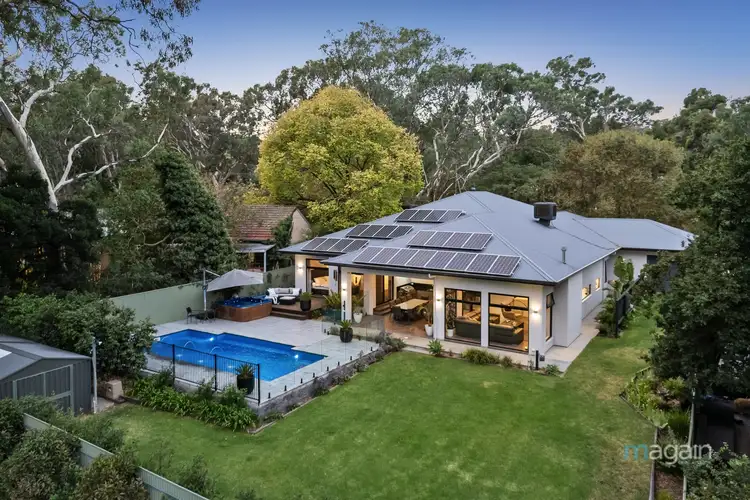
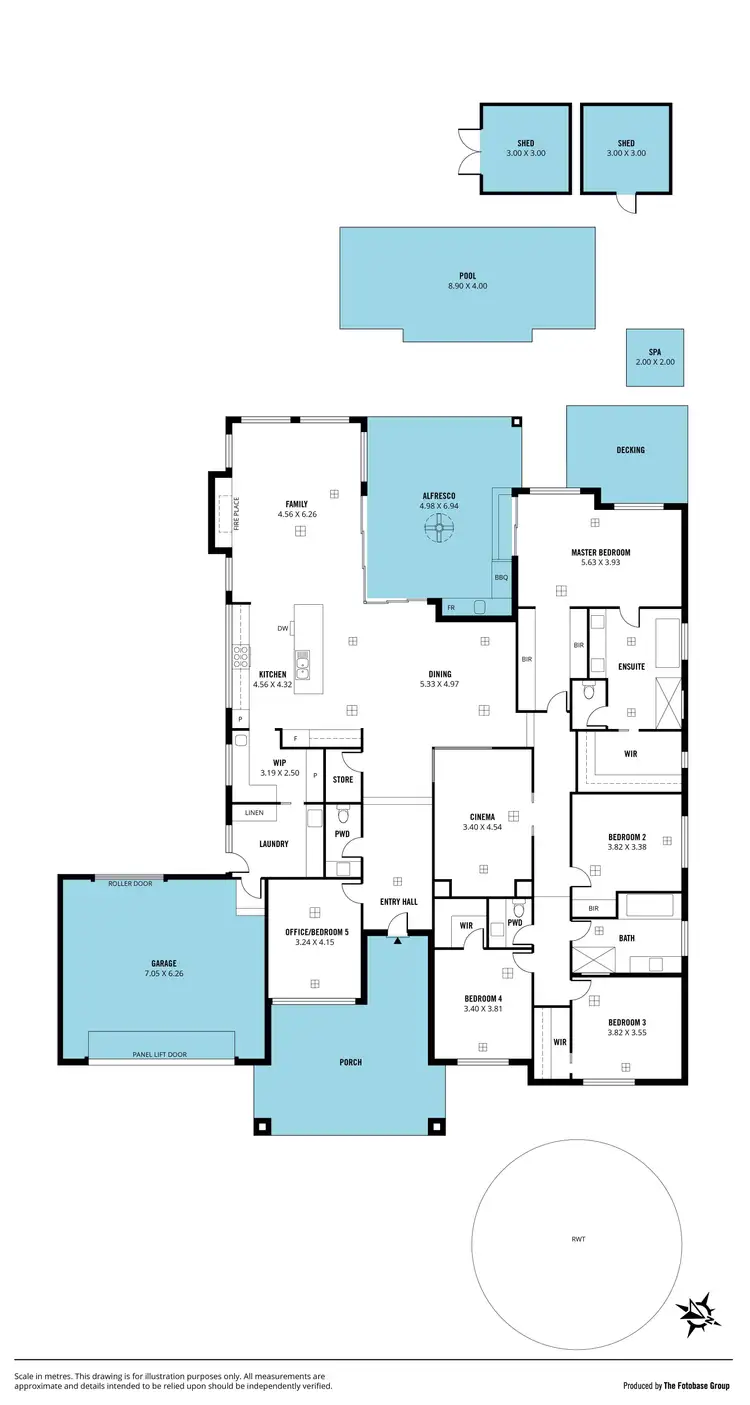
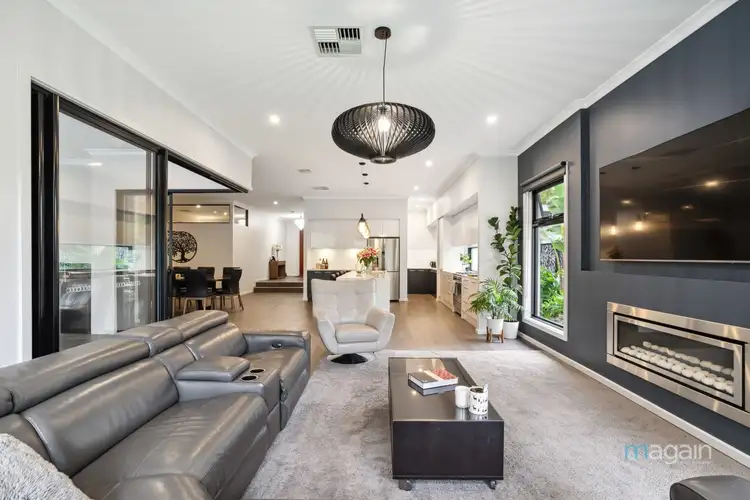
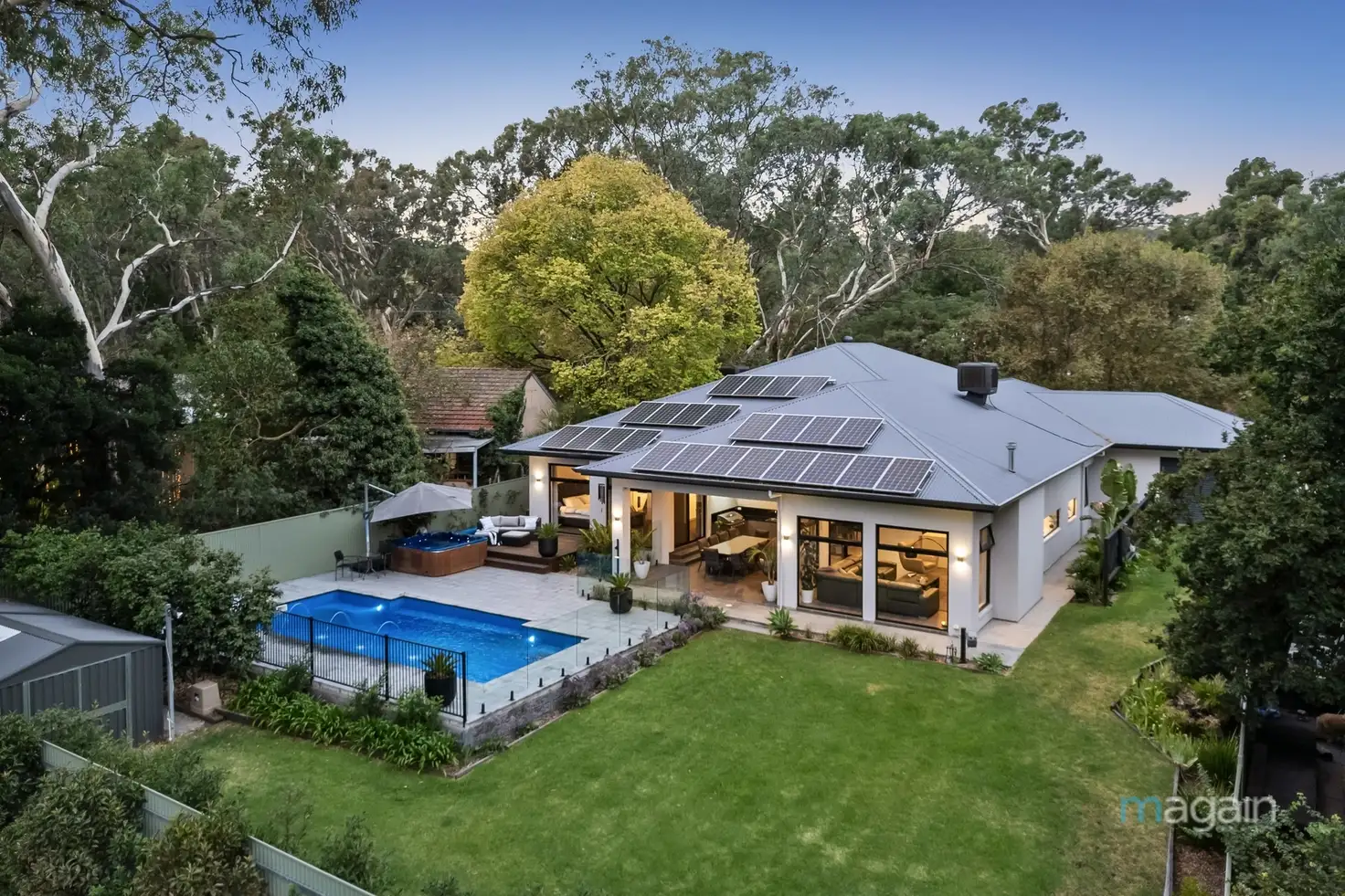



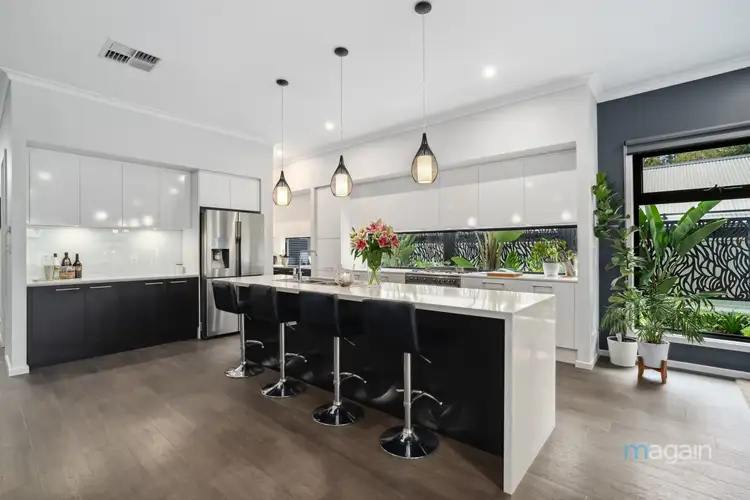
 View more
View more View more
View more View more
View more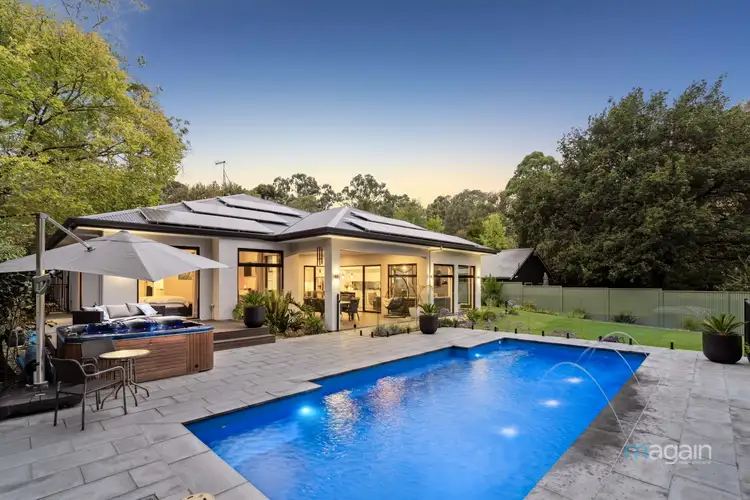 View more
View more


