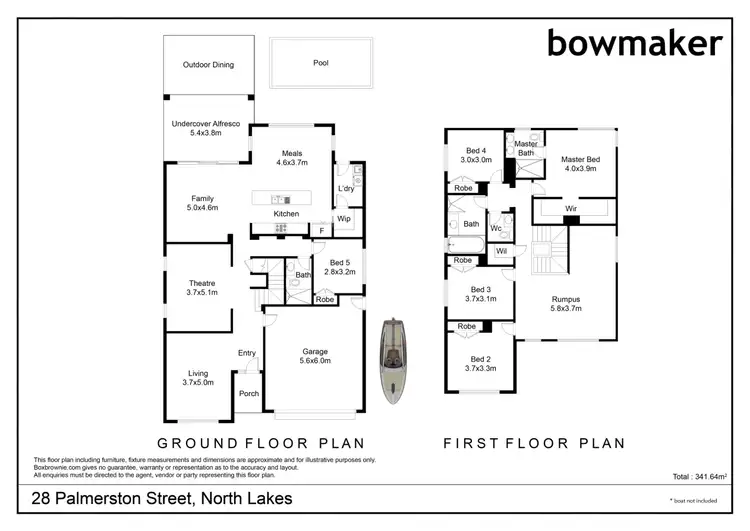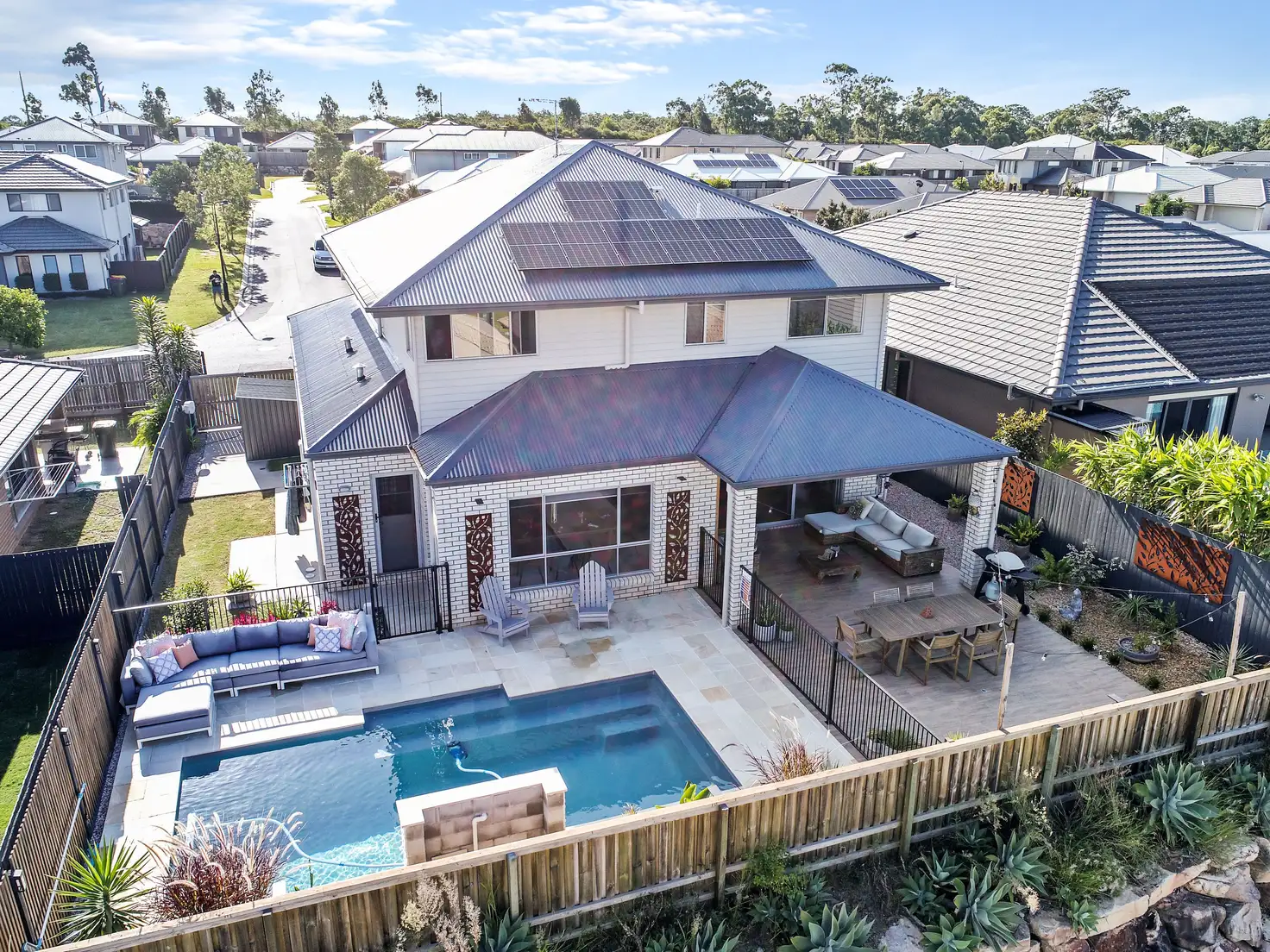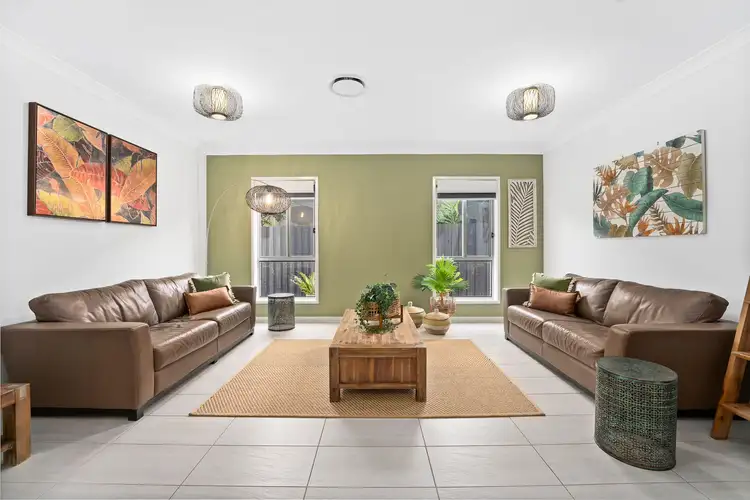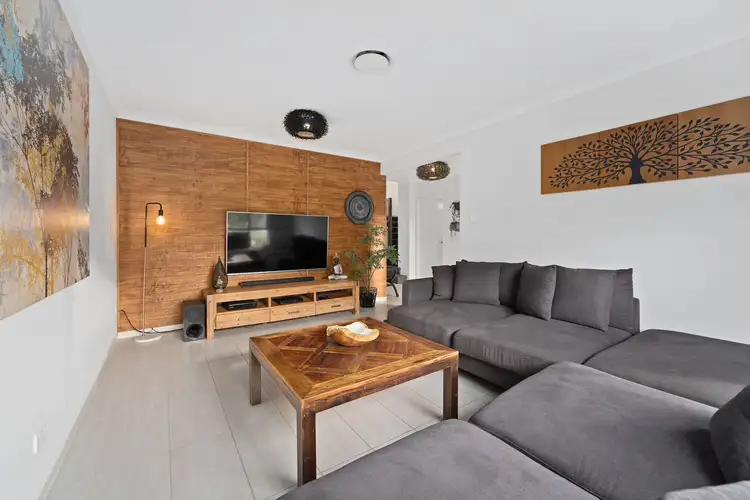$720,000
5 Bed • 3 Bath • 2 Car • 484m²



+33
Sold





+31
Sold
28 Palmerston Street, North Lakes QLD 4509
Copy address
$720,000
- 5Bed
- 3Bath
- 2 Car
- 484m²
House Sold on Tue 30 Jun, 2020
What's around Palmerston Street
House description
“UNDER CONTRACT!”
Property features
Land details
Area: 484m²
Property video
Can't inspect the property in person? See what's inside in the video tour.
Interactive media & resources
What's around Palmerston Street
 View more
View more View more
View more View more
View more View more
View moreContact the real estate agent

George Patsavouras
Belle Property - North Lakes
0Not yet rated
Send an enquiry
This property has been sold
But you can still contact the agent28 Palmerston Street, North Lakes QLD 4509
Nearby schools in and around North Lakes, QLD
Top reviews by locals of North Lakes, QLD 4509
Discover what it's like to live in North Lakes before you inspect or move.
Discussions in North Lakes, QLD
Wondering what the latest hot topics are in North Lakes, Queensland?
Similar Houses for sale in North Lakes, QLD 4509
Properties for sale in nearby suburbs
Report Listing
