From the moment you set eyes on this brand new home, you'll fall in love with its timeless design and flawless attention to detail. Situated in the Redstone Estate on 614m2 approximately. The striking gabled roofline and beautifully Hampton Style façade and immaculately landscaped frontage create an immediate sense of sophistication and charm, setting the tone for what lies beyond the front door. Upon entry, a wide hallway welcomes you, showcasing stunning herringbone flooring that flows effortlessly throughout the home, adding texture and a refined sense of luxury. Every element has been carefully considered from the built-in study nook that provides the perfect space to work from home, to the inviting sitting area that offers a quiet retreat for reading or relaxation. Incredible floorplan with a very spacious feel. Natural light filters beautifully throughout, highlighting the neutral palette and creating a calm, airy atmosphere that feels instantly inviting.
The heart of the home is the stunning open-plan kitchen. Designed with both everyday living and entertaining in mind, it features sleek stone benchtops, an induction cooktop, two pack coated cabinetry, double farmhouse sink, dishwasher, double wall oven, and a walk-in pantry offering ample storage. The neutral bright colour palette complements the quality finishes, while the adjoining dining area with raked ceiling and skylight provides an elegant setting for family meals and gatherings. For the wine enthusiast, a dedicated wine cellar exposed to the living areas through its tinted glass enclosure adds a touch of sophistication and a point of difference. Flowing seamlessly from here, the spacious family living area becomes the perfect place to unwind, centred around a striking feature fireplace that adds warmth and ambiance to the space.
The master suite is a true sanctuary, complete with a large fitted out walk-in robe and a luxurious ensuite featuring double vanities, stone benchtops, floor-to-ceiling designer tiles, a freestanding bath, and a large shower. Three additional bedrooms, each with their own walk-in robe, ensure comfort and privacy for family members or guests. The main bathroom echoes the home's refined style with designer tiles, stone finishes, a large shower, and a separate toilet for added convenience.
The home includes reverse cycle heating and cooling, a beautifully fitted out laundry with practicality added with elevated washing machine space, generous storage and external access, a powder room, mud room, tall ceilings, alarm system and linen cupboard. Plantation shutters frame the windows, adding a touch of timeless elegance, while the an extra wide double garage allowing for additional space for a work bench or extra storage on remote. Rear access from garage with designated parking bay ideal for boat, Trailor or additional car space. The alfresco area extends the living space outdoors through large stacker doors. Adding to the 5 star allure of the property wave fold blinds.
Every inch of this home has been thoughtfully crafted to balance luxury, comfort, and functionality. From its graceful design to its premium finishes and inviting flow, this is a residence that truly stands out a perfect blend of modern family living and refined elegance.
Disclaimer: All measurements are approximate. All information provided is deemed reliable but not guaranteed. Buyers are advised to conduct their own due diligence and seek independent professional advice.
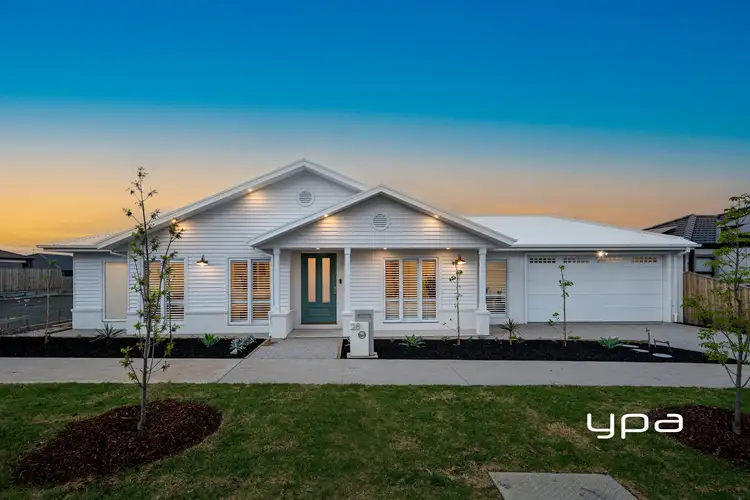
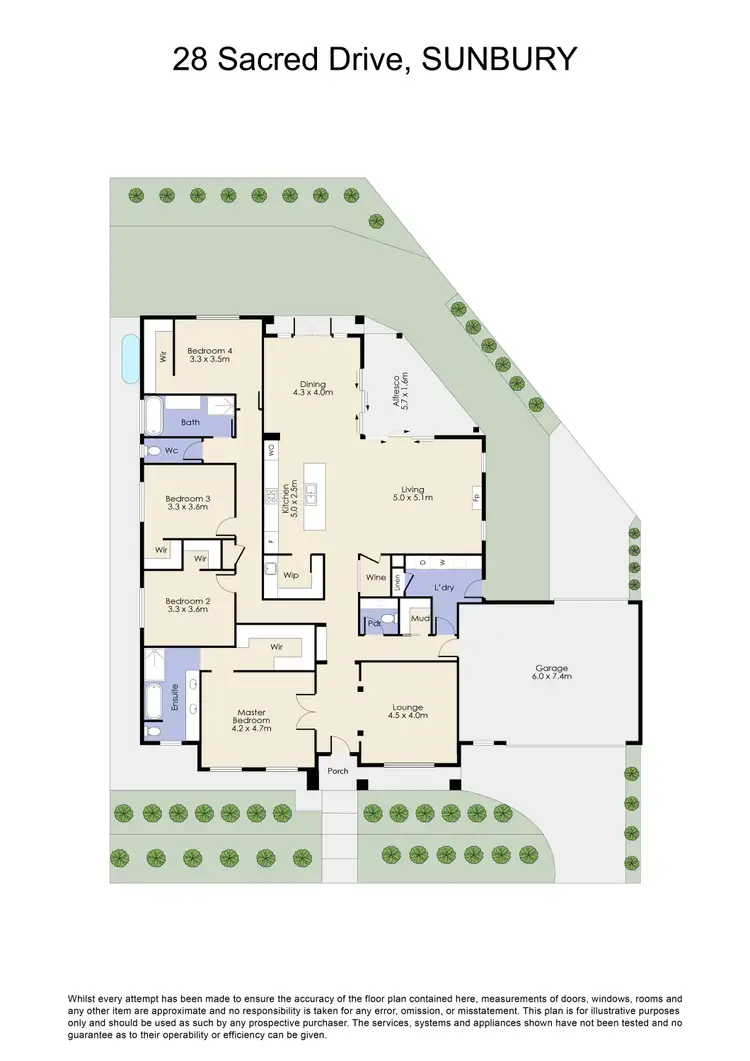
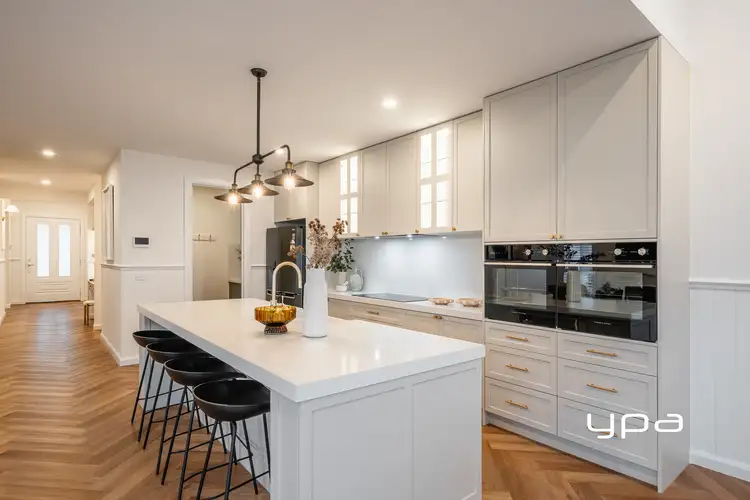
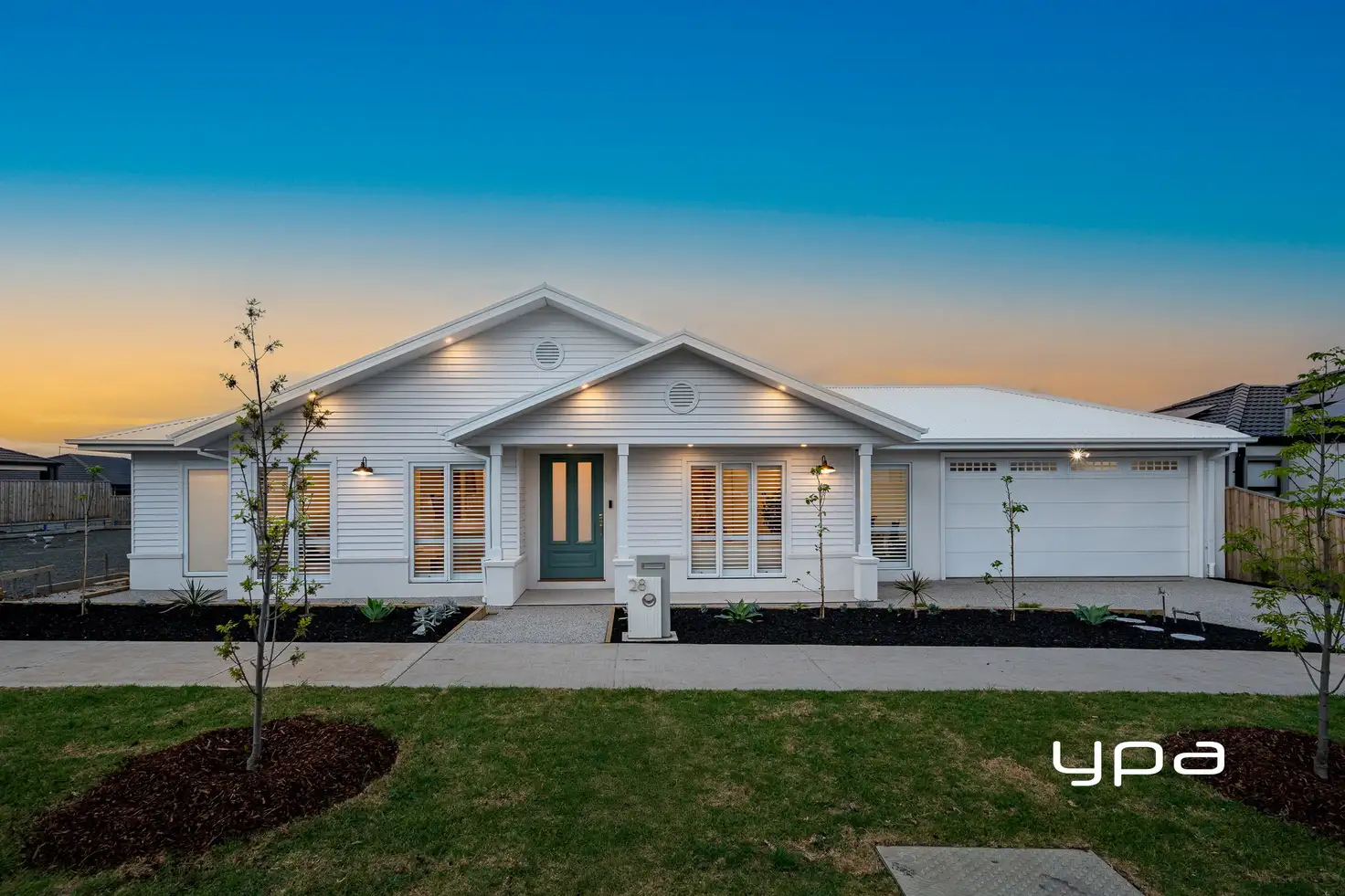


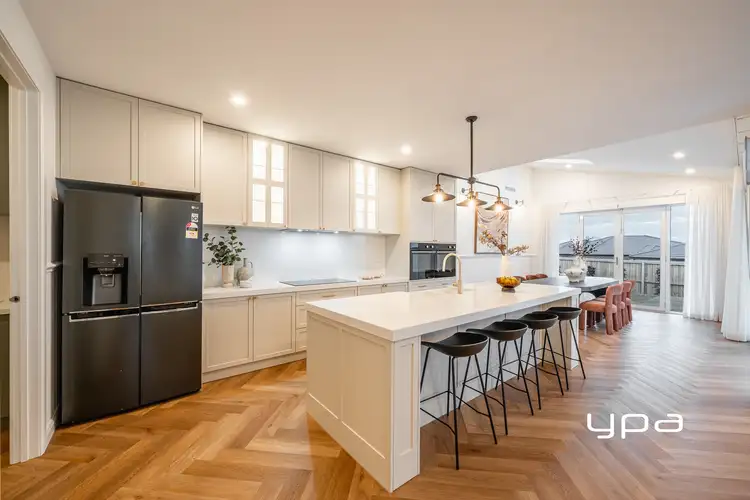
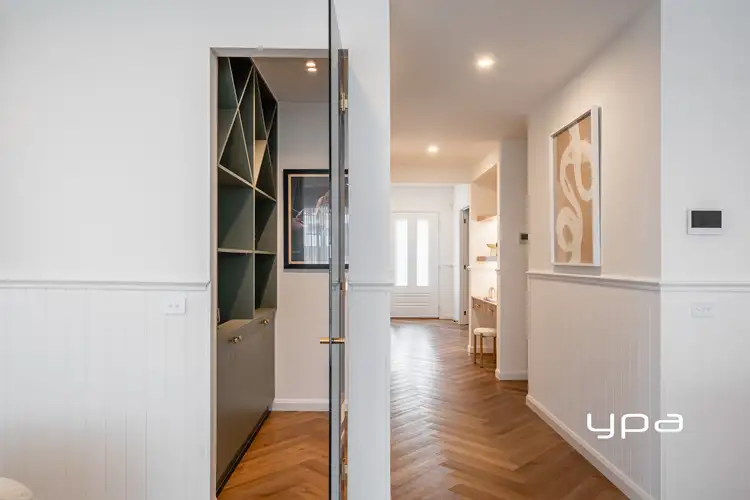
 View more
View more View more
View more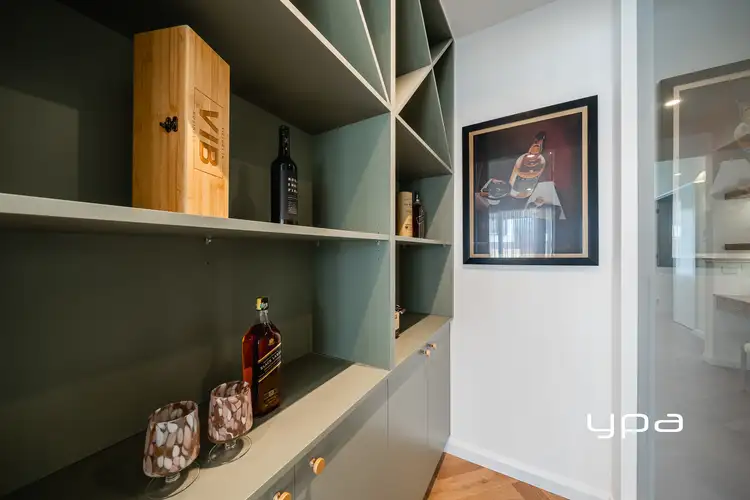 View more
View more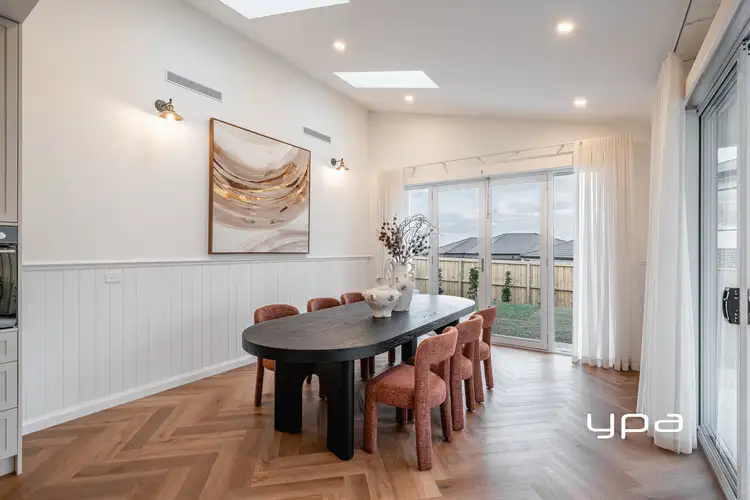 View more
View more
