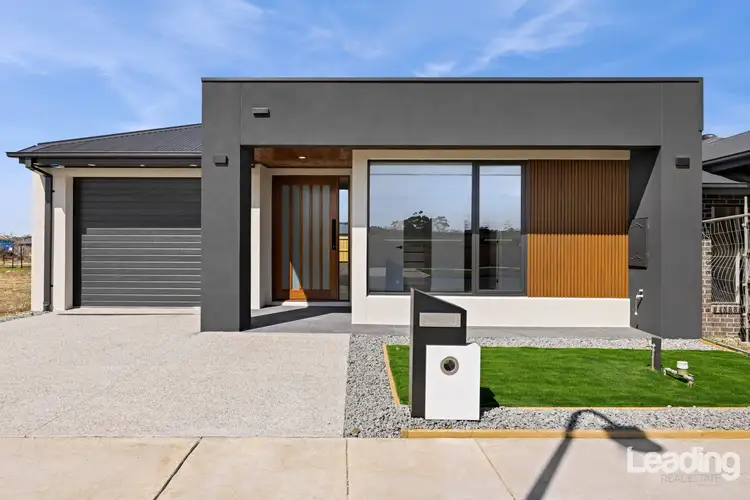READY AND WAITING FOR YOU!
**WATCH OUR VIDEO PRESENTATION**
Imagine being able to own a brand new home but the stress and hard work has all been done for you! Crazy waiting times for your land to title, hours visiting display homes, anxiety over colour choices and finally build times are all another person's problem because your home is complete! Step into the burgeoning Maplestone Development now and reap the rewards later!
This gorgeous four bedroom home has design elements that you wouldn't have considered but will be pleased to have. A long entrance hall delivers you past the bedrooms and utilities, into the meals, living and adjacent kitchen. Contrasting of dark and light colours showcases a magnificent kitchen and embellishes the contemporary finishes throughout.
Dark cabinetry commands your attention! A bold and brave colour choice, there is no doubt that it works! The herringbone patterned white tiles contrast with the dark overhead cupboards and lower drawers, a lighter stone benchtop will also catch your eye. Complementing a wonderful sense of style, quality appliances include, 900mm under bench oven, cooktop, concealed rangehood and dishwasher. A black sink with statement tapware, expanse of bench and drawer space, pantry, generous fridge cavity, picture window and beautiful pendant lighting is breathtaking!
The four bedrooms each flow from the main hallway; the master being positioned at the front with a streetscape outlook, walk in robe and exquisite ensuite with a finish reflecting modern contemporary styling that includes floor to ceiling tiling, stone benchtop, twin countertop vanity basins and black frames, accessories, and tapware. This is repeated in the main bathroom with the addition of a freestanding bath whilst the auxiliary bedrooms, each with built in robes, will utilise the bathroom. Visitors to your home will have access to the third toilet/powder room.
Enhancements to the home include reverse cycle refrigerated cooling/heating, low maintenance light coloured timber flooring, LED downlights, recessed alcove in the living area, built in timber shelf in hallway, roller blinds, linen cupboard, mirrored sliding robe doors, sliding doors from kitchen and living room to rear yard, single garage on remote with internal access, laundry with external access, fencing, concrete pathways, exposed aggregate driveway and front and rear lawns.
Pretty as a picture and a short trip into Sunbury's amenities or a short trip toward the Airport and CBD means this is a location to be enjoyed now and to get excited about! What will the future hold? Expectations are that there will be another train station and even a shopping centre and that's only the things we've heard about. Your bright future will start with a phone call to Trent Mason on 0433 320 407 today to book your private inspection.








 View more
View more View more
View more View more
View more View more
View more
