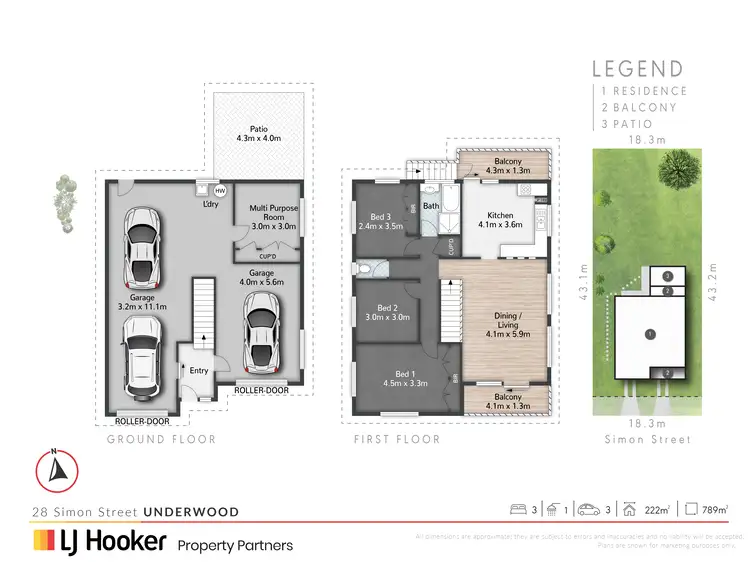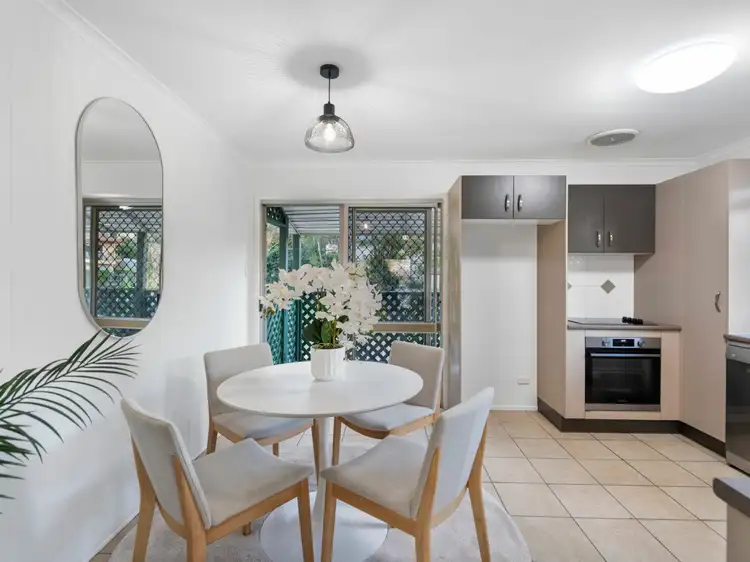In a peaceful Underwood pocket close to every convenience, this beautifully refreshed brick and timber high-set home presents a superb lifestyle opportunity. Featuring three bedrooms, spacious living, and a vast backyard with plenty of room to expand, this pristine home offers immediate comfort with future potential. Ideal as a stylish first home or savvy investment, it boasts fresh paint, curtains and carpets (within the last 18 months), polished timber floors, and two breezy balconies perfect for intimate entertaining. With easy access to major motorways and everyday amenities, the setting is just as impressive.
Property Highlights:
- Charming brick and timber home with updated interior and timeless character
- Spacious lounge and dining area with polished timber floors, air conditioning, and dual balconies
- Freshly painted and carpeted in recent years, offering a crisp, move-in ready environment
- Expansive 789sqm fenced block with large entertainment patio and room to extend, build, or landscape (STCA)
- Fantastic location: walk to parks, shops, buses, and school, with swift access to Pacific and Gateway motorways
This neighbourhood offers ultimate convenience. A short walk connects you with leafy parks, the local primary school, bus stops, childcare, and the bustling Underwood Marketplace. Just minutes by car are additional shopping centres, high schools, Kuraby train station and motorway links for an easy commute or weekend getaway.
- 350 m to Akers Park
- 800 m to bus stop
- 1.2 km to Eight Mile Plains State School
- 1.3 km to Underwood Marketplace
- 3 km to Kuraby Train Station
- 3.1 km to Rochedale Shopping Village
- 3.5 km to Springwood Shopping Mall
- 4.5 km to Rochedale State High School
- 5.4 km to Westfield Mt Gravatt
Tucked in a quiet, family-friendly street, this classic double-storey residence sits proudly on an elevated 789 sqm parcel - neatly maintained with lush green lawns. The two separate driveways, lead to a triple remote garage, with laundrette and an adjoining multipurpose room with storage, perfect as a workshop, gym, or home office.
A central entry leads to a tiled foyer, with a beautiful brick feature wall and timber staircase setting the tone for the immaculate living spaces above.
The heart of the home unfolds with a sunlit open plan lounge and dining area showcasing rich timber floors and soothing air conditioning. It's a welcoming space for everyday living or hosting friends, with glass sliders extending out to not one, but two covered balconies - capturing breezes and leafy views. Whether it's a relaxed morning coffee or evening wine with friends, you'll love the indoor-outdoor lifestyle on offer.
Flowing directly from the living zone, the tiled kitchen is pristine in presentation, and generous in proportions, with updated oven & cooktop. Featuring ample cabinetry, a Bosch dishwasher, and a feature pendant over the casual dining space, it's both functional and stylish. A sliding door opens to the rear balcony for easy serving or alfresco meals.
From the upper-level balcony, external stairs lead down to a spacious covered patio that's perfect for family barbecues or weekend get-togethers. It overlooks a sprawling backyard--fenced and level, with abundant space for kids, pets, or your future vision. Add a pool, granny flat, or deluxe outdoor oasis (STCA) and make this space your own.
Three carpeted bedrooms are located upstairs, two with built-in robes - the master extra generous in size. All are serviced by a neatly presented main bathroom with both a shower and a bathtub, as well as a separate water closet for added convenience.
With its charming street appeal, refreshed modern interiors, and expansive block offering space to grow, this Underwood home is a smart choice for those seeking long-term value and lifestyle.
Contact Kathy Lu or Peter Florentzos today to arrange your inspection or learn more about this standout opportunity.
AEAF Investments Pty Ltd T/A Peter Florentzos Properties with Sunnybank Districts P/L T/A LJ Hooker Property Partners ABN 50 133 677 319 / 21 107 068 020
All information contained herein is gathered from sources we consider to be reliable. However, we cannot guarantee or give any warranty about the information provided and interested parties must solely rely on their own enquiries.








 View more
View more View more
View more View more
View more View more
View more
