Due to ongoing road improvements (including Macadamising) you may need to enter from or park on Haig St - particularly on Tuesday.
From its hydronic heated floors to the bill-busting solar panels on its roof; every moving part, selection and stylish detail of this architectural home conspires to create a day-to-day worthy of its prime, leafy position near Adelaide's most prestigious colleges.
Open the extra-wide western red cedar entry door to a flawless home defined by its 3m-high ceilings, timber and tiled floors that heat feet no matter where you stand, and an astute floorplan with up to four bedrooms - three if you work from home or suddenly need a baby nursery.
Open-plan living embraces its north-facing aspect by making a partnering pavilion an extension of the internal footprint - and every reason to entertain under a louvred roof that protects you and your built-in BBQ at the first sign of rain.
The same striking granite that tops the vanities of every wet area smothers a starring kitchen with quality integrated appliances, built-in coffee machine and bucketloads of storage.
The main bedroom finds complete sanctuary at the rear to create a wing just for you, banishing those hectic morning bathroom queues courtesy of its fully-tiled ensuite bathroom.
Primed for a surround sound system and punctuated by its reverse vaulted ceilings, the theatre/formal lounge room has its sights set on your big screen/projector and a quiet night in with a blockbuster movie.
Just a stroll from Unley High School and Mitcham Square, a pedal or swift bus ride from Scotch and Mercedes Colleges, and a short drive from the CBD itself, that day-to-day is a beautiful thing - whether you're home or not.
More to love:
- Architecturally designed, completed in just 2013, presents like it was built last year
- Circular driveway so you can pull straight in and out without ever hitting 'reverse'
- Dual electronic gated entry with intercom
- The double garage's epoxy floors add a 'showroom' vibe to a space that could double up as a home gym
- Room for your caravan or boat
- Powerful 3KW solar system
- Matching granite benchtops to kitchen, bathroom, and bbq
- Whole-house hydronic underfloor heating
- Ducted r/c for year round comfort
- 22,730L underground water tank
- Remote Ziptrack blinds to pavilion
- Double glazing and external security shutters
- Easy-care landscaped gardens with granite paving, auto watering to front and 5.5x3m shed to rear
- Storage galore, including walk-in and built-in robes, plus attic with pull-down ladder
- Metres from Mitcham Primary School and walking distance from Unley High School
- Just 12 minutes from the CBD
- Strolling distance from Waite Oval/Wetlands
- Moments from cosmopolitan Unley and Hyde Park precincts
Specifications:
CT / 5830/308
Council / Mitcham
Zoning / EN
Built / 2012
Land / 637m2 (approx)
Frontage / 16.76m
Council Rates / $3,316pa
Emergency Services Levy / $269.20pa
SA Water / $296.78pq
Estimated rental assessment / $950 to $1,000 per week / Written rental assessment can be provided upon request
Nearby Schools / Mitcham P.S, Unley H.S, Mitcham Girls H.S, Urrbrae Agricultural H.S, Springbank Secondary College
Disclaimer: All information provided has been obtained from sources we believe to be accurate, however, we cannot guarantee the information is accurate and we accept no liability for any errors or omissions (including but not limited to a property's land size, floor plans and size, building age and condition). Interested parties should make their own enquiries and obtain their own legal and financial advice. Should this property be scheduled for auction, the Vendor's Statement may be inspected at any Harris Real Estate office for 3 consecutive business days immediately preceding the auction and at the auction for 30 minutes before it starts. RLA | 226409

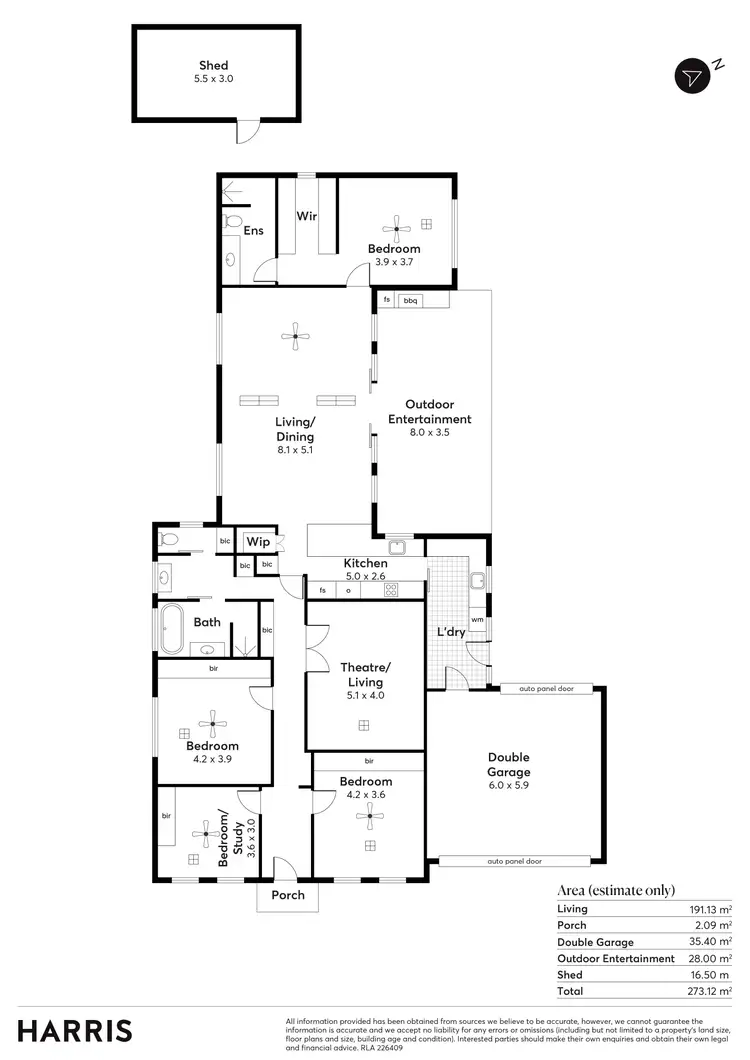
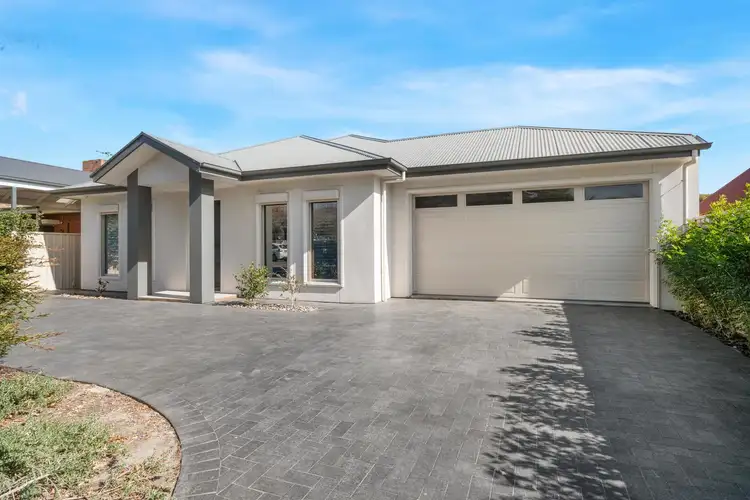
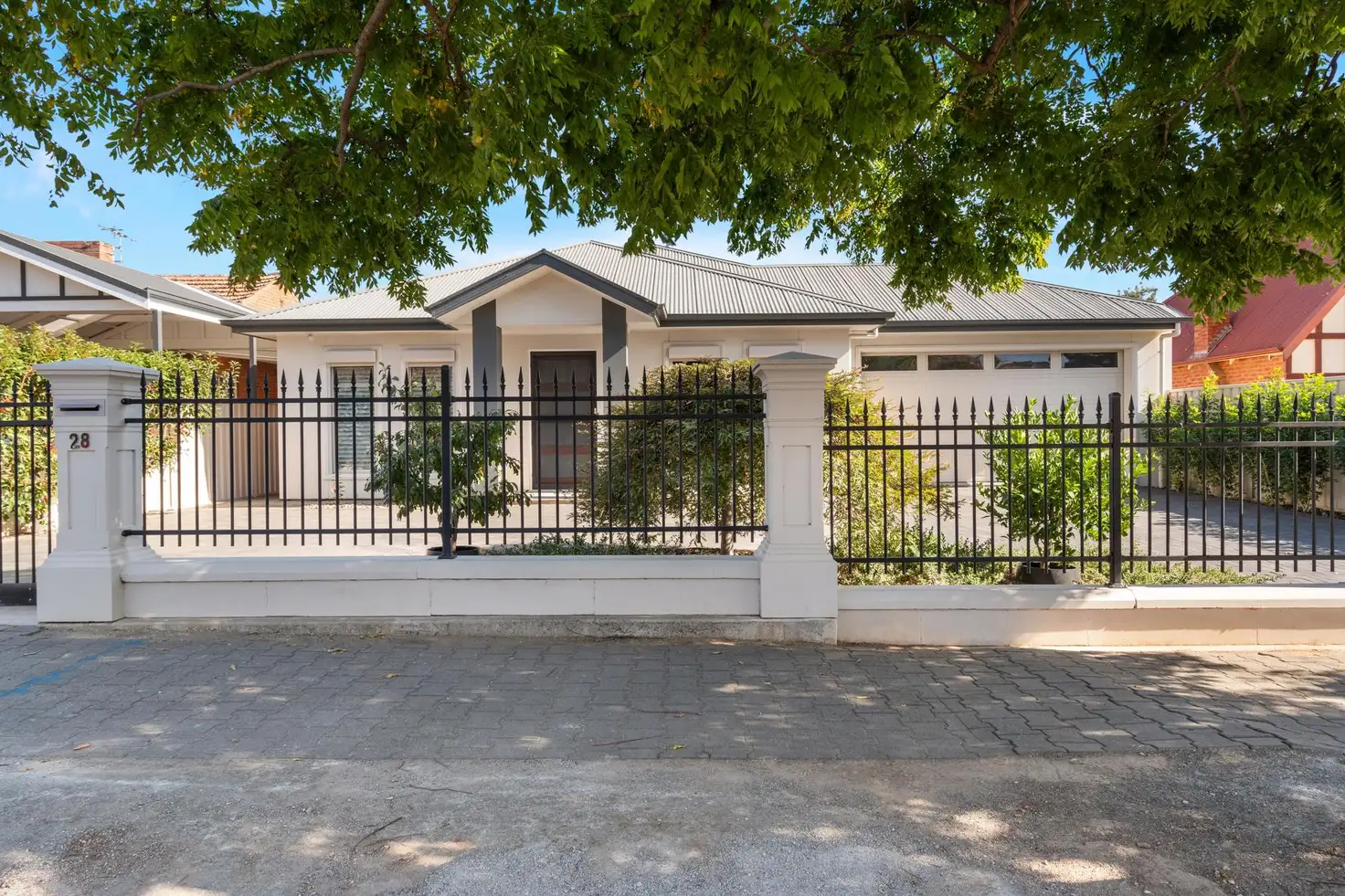


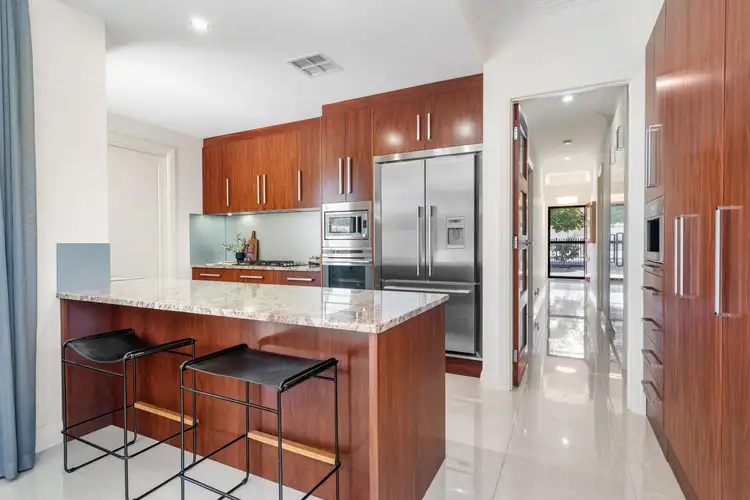
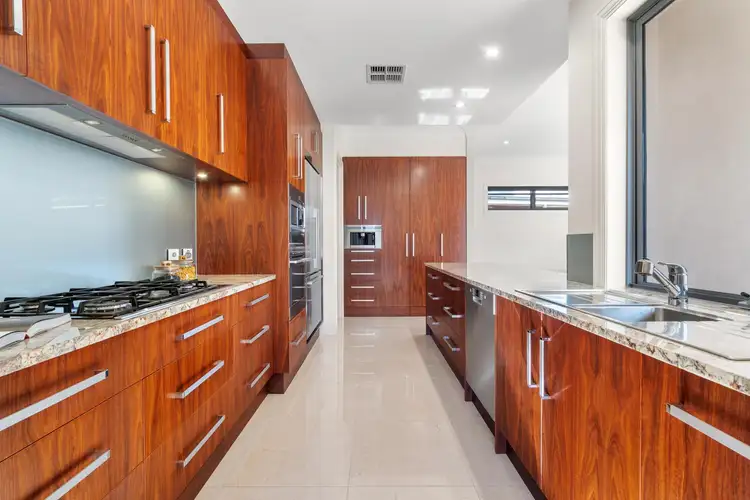
 View more
View more View more
View more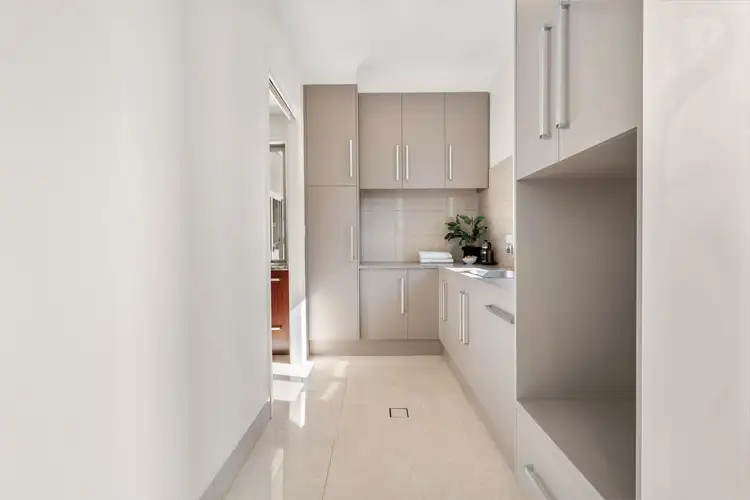 View more
View more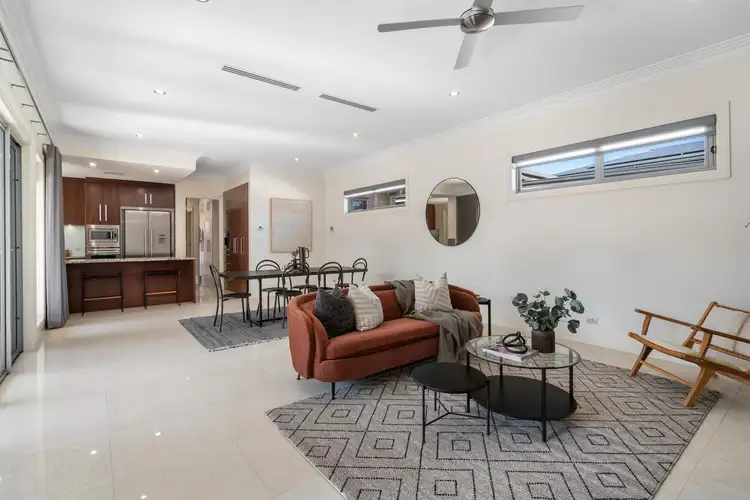 View more
View more
