“Huge Price Reduction - Vendor Meets the Market - PRICED TO SELL - Unique 1 of A Kind Architecturally Designed Home”
ASHMORE'S BEST KEPT SECRET
Situated on 2 blocks of 728m2 each in the Heart of the Gold Coast on Millionaire's Row in Ashmore this 75 squares one of kind architecturally designed home is calling all growing families or someone looking for a very large unique home with loads of space and something a little different.
This beautiful home spans 3 levels with a self contained flat adjacent to the main house on the eat side.
Walking through the double entry front door one is greeted with beautiful Western Red Ceder Panelled Walls, huge thick Telegraph Poles being used as the main structural supports and the 12 foot vaulted ceilings.
The architecturally and interior design are highlighted in the formal living area with the imaginative use of space and volume and the artful blending of styles.
The pre 1830 convict bricks recycled from Muswellbrook Winery in the Hunter Valley have been featured extensively in the 2 living area's. The huge telegraph poles soar to the vaulted ceilings and support a bridge way from the loft above that cuts the volume and gives a birds eye view of the Hinterland and bushland setting outside.
The 2 huge fireplaces constructed from the convict bricks along with the concealed lighting create a warm and majestic effect and a perfect setting for the cold winter days.
The west side of the home boasts a laundry/sewing room, sauna, 4 bedrooms and an attic with a hidden stairwell in one of the bedrooms.
The master ensuite has 12 foot windows and elevated 15 foot ceilings with amazing bushland views which create a setting of peace and tranquility.
The lower level is an entertainers dream with the second huge living area with fire place, raised floor, bar with glass washer and a climate controlled wine cellar that will hold well over 1000 bottles.
A games room, 2 bedrooms, bathroom and verandahs with bushland views can also be found on the lower level.
The loft would make a perfect library or office and offers awesome views and loads of open space to clear the mind.
The self contained flat has a dual entrance and is joined to the main house with a timber walkway.
The salt water pool is surrounded by a built in BBQ and under cover entertainment area with direct access to the 3rd living area which flows into the kitchen.
Huge Double doors open up onto timber supported verandahs that offer amazing bushland and hinterland views.
Features Include:
* 6 Bedrooms - 4 with BIR
* Main Ensuite with BIR
* 3 Bathrooms
* Hidden Attic/Bedroom/Play Room off 1 of the bedrooms
* 3 Living Area's
* 2 Huge Fire Places
* Climate Controlled Wine Cellar with Capacity of Well Over 1000 Bottles
* Entertainers Bar with Glass Washer
* Dance Floor
* Games Room
* Sauna
* Laundry with Sewing Room
* Pool with BBQ Area
* Electrically Wired for 110 and 240 volts
* Ducted Aircon
* Vacuum Maid Throughout
* Alarmed with Camera's
* Mezzanine Library/Office
* Off Street Covered Parking for 6 Cars
* 1457m2 Block - Double Block (728m2 x 2)
* Huge 75 Squares
* 12 Foot Ceilings
* 15 Foot Voids
* Western Red Cedar Wall Panneling
* Pre 1830 Convict Bricks
* Huge Telegraph Poles
* SELF CONTAINED FLAT
* EXCELLENT RENTAL RETURN
* IDEAL FOR A HOME BUSINESS
* BUILT IN THE 80'S FOR WELL OVER $2 MILLION
* SUBDIVISION POSSIBILITIES

Air Conditioning

Alarm System

Pool

Toilets: 4
Built-In Wardrobes, Close to Schools, Close to Shops, Close to Transport, Fireplace(s)
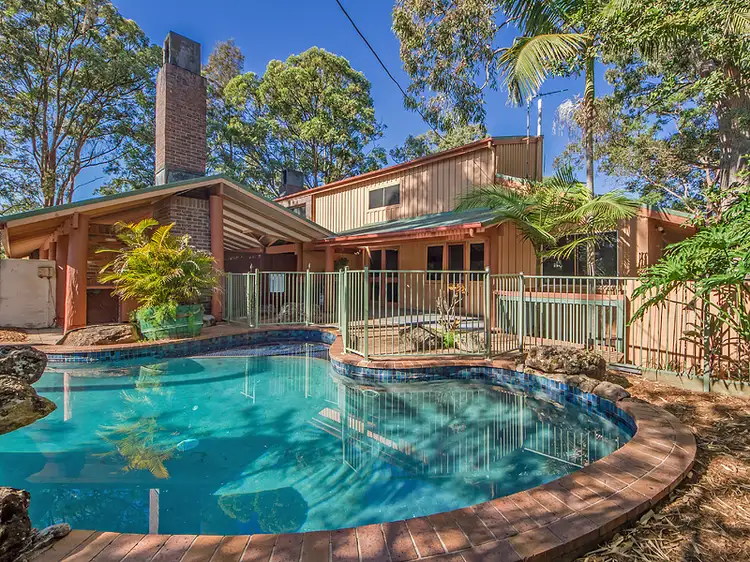
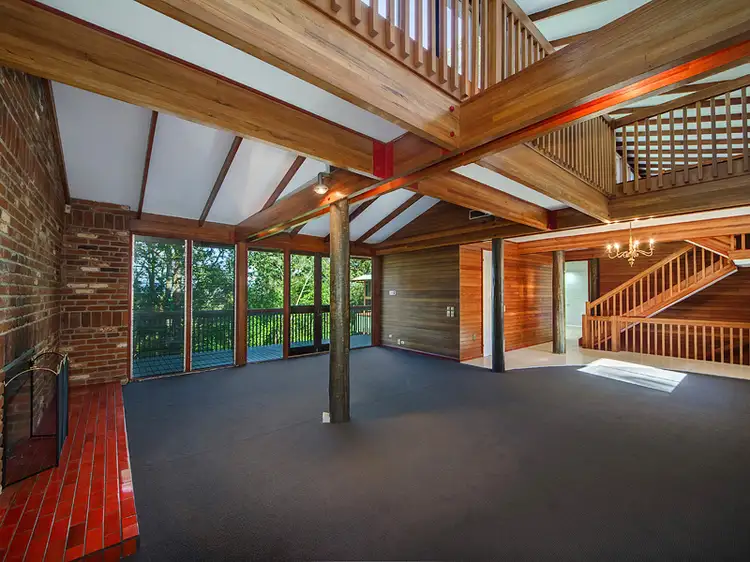
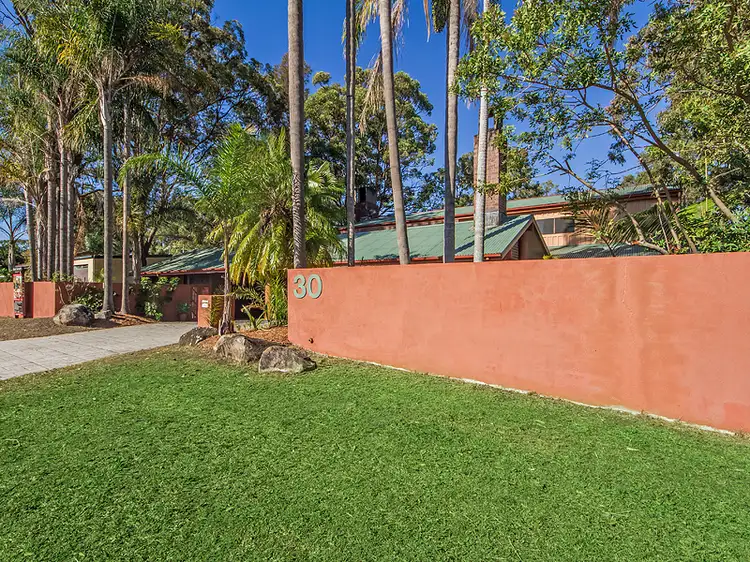
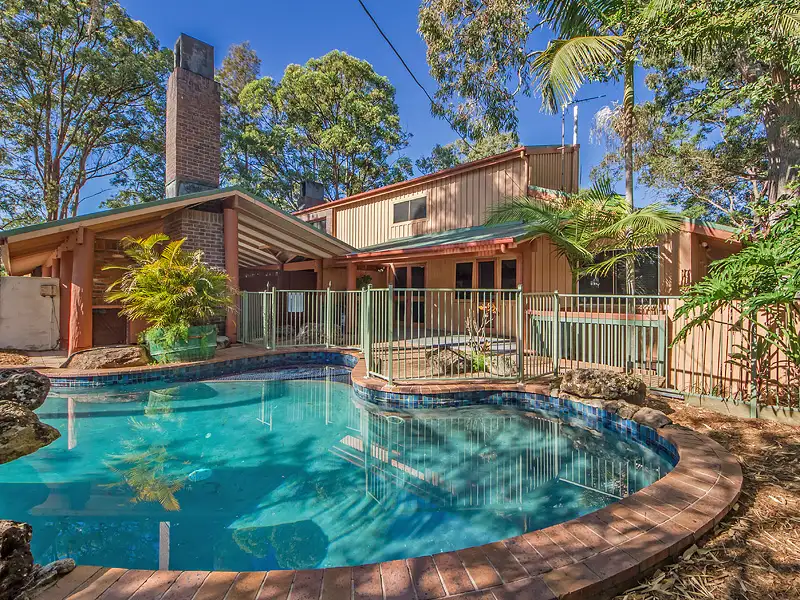


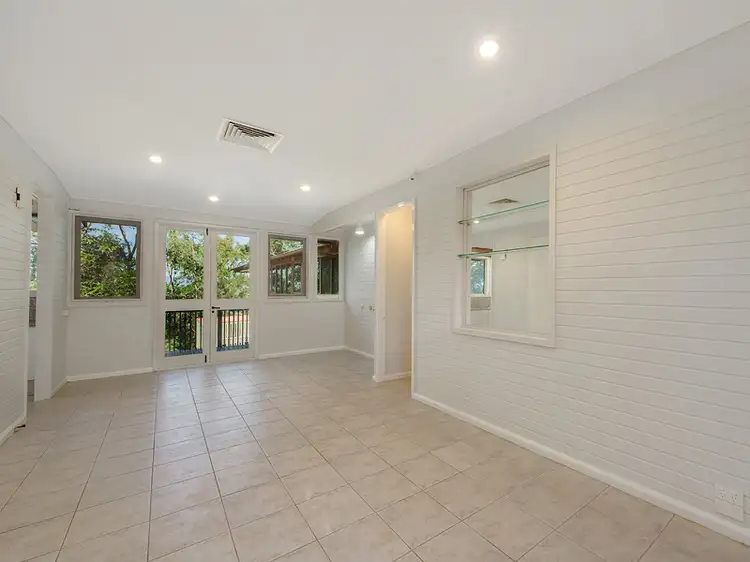
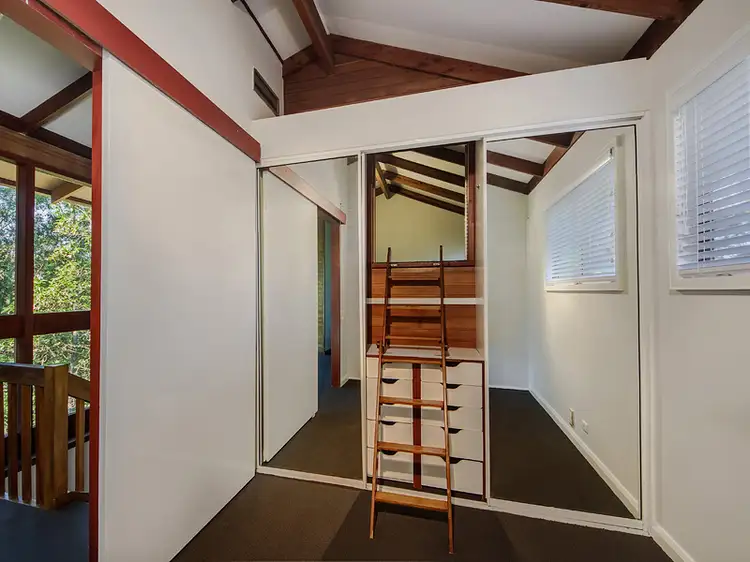
 View more
View more View more
View more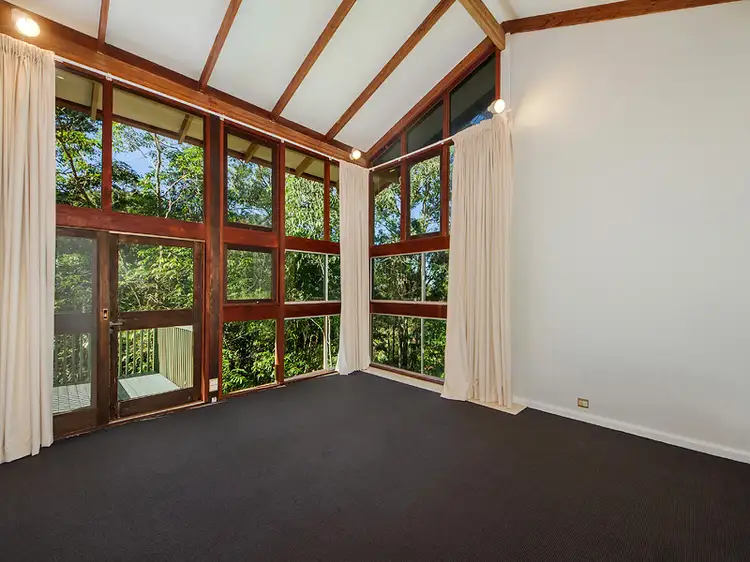 View more
View more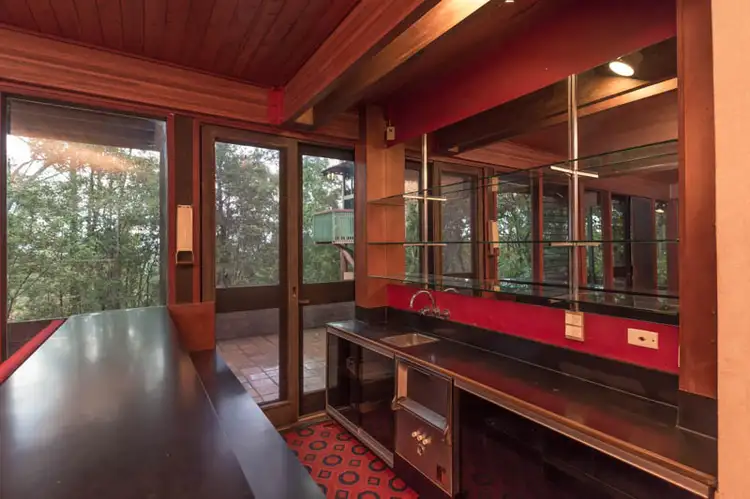 View more
View more
