Perched high on the hill to capture the breezes and breath-taking panoramic Hinterland outlook, Ashmore's iconic "Wagon Wheel House" is lovingly modernised to today's high standards & expectations and must be viewed to fully appreciate all that is on offer in this state-of-the-art residential masterpiece that promises not to disappoint ... with a clever blend of Palm Springs meets Scandinavian meets chic modern warehouse styles, you will be blown away with the attention to detail and design features utilised throughout ... a very, very special property indeed !!!
* Private, elevated position capturing captivating sunsets, panoramic Hinterland views & breezes... central & convenient to everything with Royal Pines Resort, Emerald Lakes, Metricon Stadium and Benowa Village shopping centre just an easy stroll down the hill
* You will love the location, the soaring high ceilings, the open space and the sheer volume, along with the character & uniqueness of this home ... all features that the current owners have said they will miss about their special offering, along with the hardwood-timber flooring, stone accents and feature brickwork throughout
* A true entertainers home with large internal living areas flowing easily to private outdoor terraces and viewing balconies from all levels
* Large, stunning, state-of-the-art kitchen that flows from front to back and offers an abundance of storage & bench-space, quality appliances, stone bench-tops, walk-in pantry and servery window to outdoors ... this area flows seamlessly to the pool on one side, and an inviting al-fresco deck on the other side
* The private pool, in-built BBQ area, yard and entertaining/seating terraces are a real surprise and fully compliment this home with the attention to detail and quality finishes utilised throughout, both inside & outside
* Huge lounge & dining area with feature fire-place and cathedral-high ceilings
* Open mezzanine/loft lounge and office area with its own viewing balcony and also overlooks the living space below
* The huge Master retreat boasts high ceilings, large fully-fitted walk-in robe and spacious modern ensuite with everything you would expect in a quality home
* Two additional big bedrooms; gorgeous, ultra-modern 2nd bathroom with separate toilet
* Over-sized double garage, storage and work-shop area, plus additional off-street parking for extra vehicles
* The low maintenance, easy-care yard & gardens make this property a dream to enjoy
Contact your local Ashmore area specialist Darrell Johnson on 0403 803 704 for further information or to arrange your own personal viewing of this very special property, otherwise we look forward to seeing you at one of our scheduled open homes.
Disclaimer: Whilst every effort has been made to ensure the accuracy of these particulars, no warranty is given by the vendor or the agent as to their accuracy. Interested parties should not rely on these particulars as representations of fact but must instead satisfy themselves by inspection or otherwise.
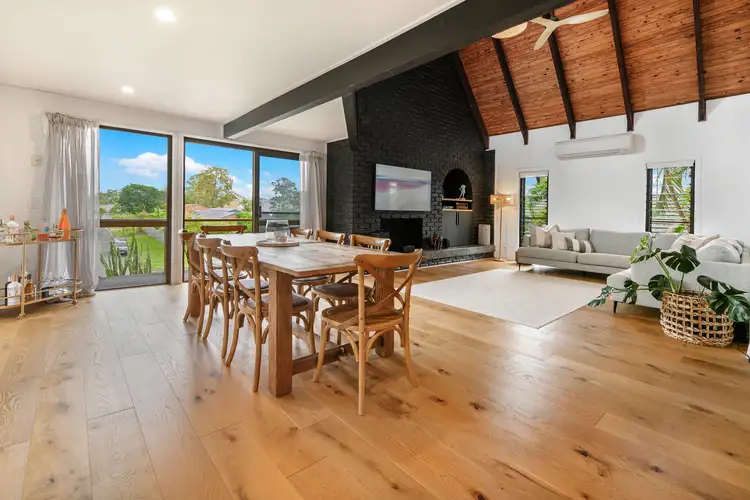
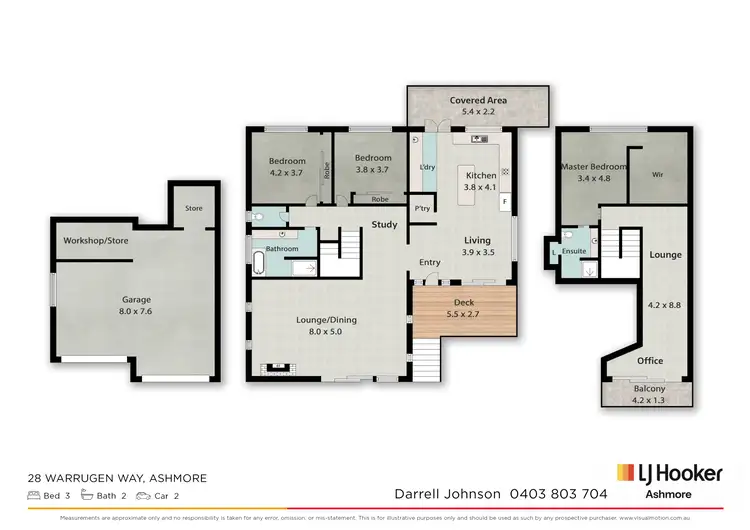
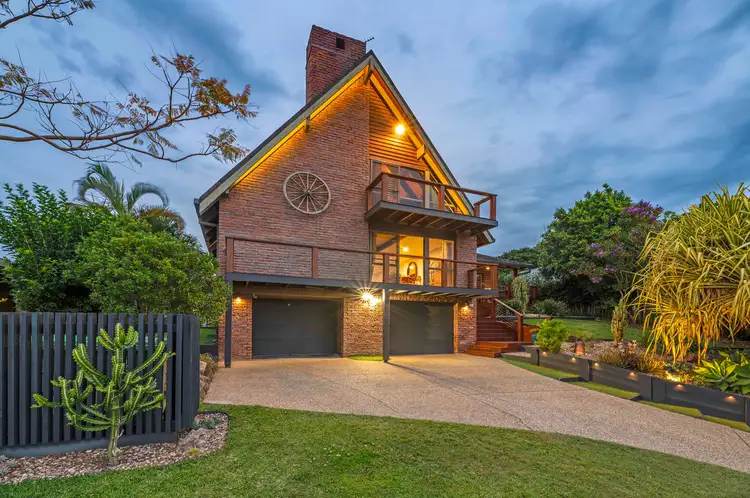



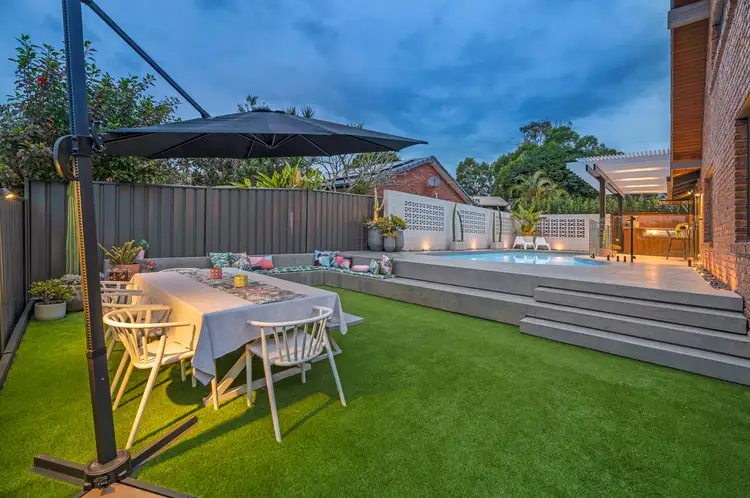

 View more
View more View more
View more View more
View more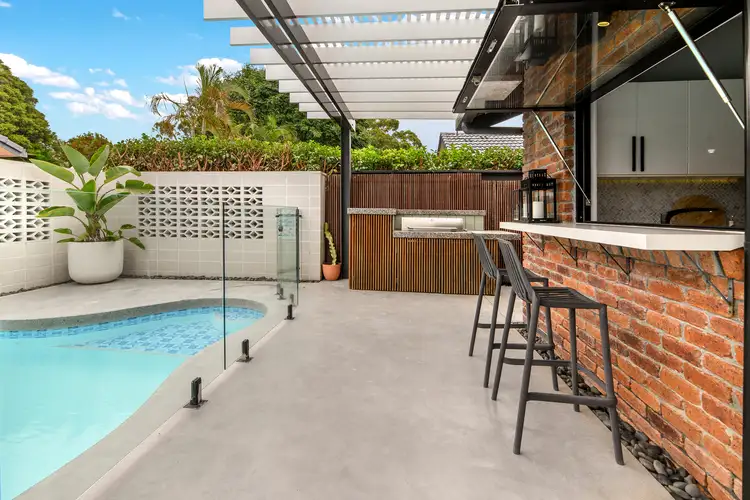 View more
View more
