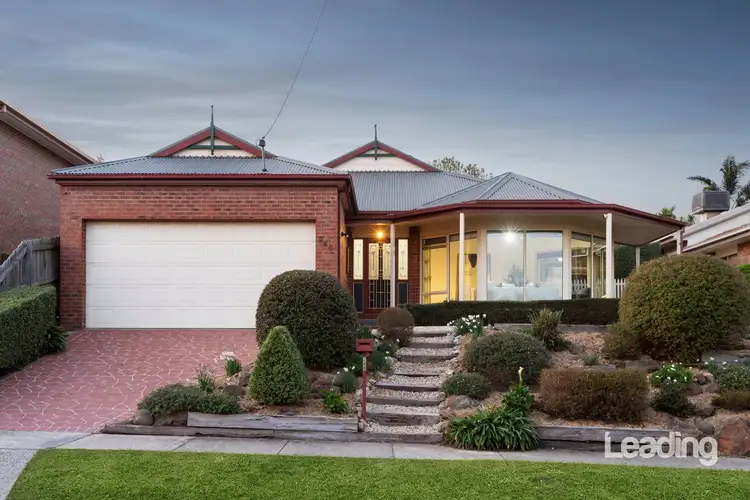CLOSING THE GAP ON LIFESTYLE AND LIVING.
**WATCH OUR VIDEO PRESENTATION**
Perched high on the elevated side of the street, this unique split-level home on approximately 650sqm, offers something truly special. It's not just the architectural charm or clever design that captures you-it's the breathtaking, panoramic views that instantly make you stop, smile, and feel at home. Every day begins and ends with a view worth savouring, in a setting that feels just a little above it all-in every sense.
Step inside and it's the front lounge room that steals the spotlight. Picture windows stretch wide, framing an extraordinary vista across rooftops and out to the horizon-a view so expansive, it gives you pause each time you walk in. Whether you're beginning your morning with a quiet cuppa or winding down after a long day, this space is designed to lift your spirits and reset your senses.
As you wander further through the home, brick feature walls within the study, add character and a lovely sense of texture and warmth. Beyond that, the home opens out to a generous, open plan living, meals and kitchen area, where sunlight pours in through large windows and life flows with ease. It's a space made for togetherness-whether you're hosting friends or simply enjoying the hum of everyday family life.
From the second living area, a sliding door invites you outside to enjoy the impressive entertaining spaces. A large undercover area provides the ideal setting for relaxed gatherings year-round, while a second raised and decked open-air space lets you soak in the sun-or the stars. The backyard is neat and low maintenance, framed by established hedges that not only look beautiful but also enhance your sense of privacy and seclusion.
The kitchen has been thoughtfully designed and beautifully styled. With gloss white cabinetry, contrasting dark stone benchtops, glass splashbacks and more storage than you could ever need, it strikes the perfect balance of practicality and polish. A plumbed fridge cavity, undermount sink, and expansive preparation space make this an inviting and functional space, while a 900mm Westinghouse oven with five-burner gas cooktop is ready for every culinary adventure.
Accommodation is generous with five bedrooms providing plenty of space for a growing family. The master is a true retreat, complete with a fitted walk-in robe and a sleek ensuite featuring floor-to-ceiling tiling, a frameless shower, wall-hung vanity and quality tapware. The remaining bedrooms are all equipped with built-in robes and share the stylish main bathroom, which mirrors the ensuite's luxe feel and includes a bathtub-along with a separate toilet for everyday practicality.
Additional features include double glazed windows, ducted heating, ceiling fans, reverse cycle split systems, LED downlights, timber flooring, carpet to the bedrooms, roller blinds, laundry with external access, laundry with external access, retractable awning, generous double garage with internal access, stunning established gardens and so much more you 'll love when you inspect.
Finally, it's the lifestyle this location delivers that truly seals the deal. With a bus stop at your doorstep and freeway access just minutes away, getting around is easy. You're well placed within reach of childcare centres, public and private schools, local sporting clubs, walking trails, parks and playgrounds-everything a family needs. Shopping precincts are nearby, and Sunbury's vibrant town centre offers everything from cafés and restaurants to strip shopping and the train station for effortless city access. This is more than just a home. It's a place to gather, grow, enjoy the views you'll never tire of and create lasting memories. Call Adam Sacco on 0409 033 644 today to arrange your private inspection or for more information.
**PHOTO ID IS REQUIRED WHEN INSPECTING THIS PROPERTY**








 View more
View more View more
View more View more
View more View more
View more
