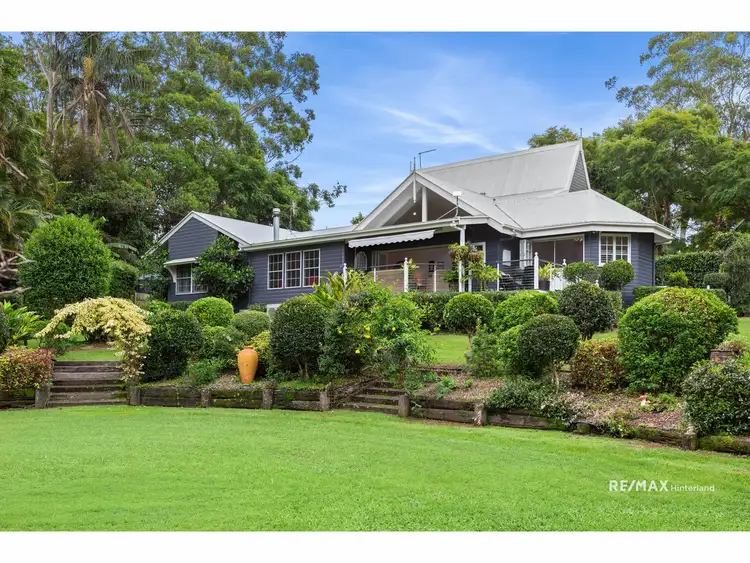Our owners have already bought elsewhere and are ready to move! Step into the epitome of country elegance at 281 Reesville Road, where every detail exudes charm and sophistication. Surrounded by lush greenery and beautiful gardens, this home is a sanctuary of tranquillity, offering a lifestyle that feels straight out of a magazine.
Nestled in the sought-after Reesville high country district, just five minutes from Maleny, this property sits proudly on a spacious corner allotment of three-quarters of an acre. Privacy and serenity are yours to enjoy in this picturesque setting.
As you enter, vaulted ceilings and rich timber floors welcome you into the library room, that then flows seamlessly through to the kitchen, dining, and living areas. The heart of the home, a stunning French provincial kitchen, boasts top-of-the-line European appliances and exquisite granite countertops and a walk in pantry. The living and dining area has to be seen to be believed - the character, warmth and architecture of this space is so inviting and homely, along with the gorgeous outlook across the leafy backyard.
Entertaining is effortless with a northern deck, conveniently located near the kitchen, perfect for hosting gatherings with loved ones. In addition, bi-fold doors open onto a covered rear deck, inviting you to unwind and savour the soul-restoring garden views.
With four bedrooms and two living areas, there's ample space for the entire family. Ascend the intricate wrought iron staircase to discover two north-facing attic bedrooms, with the guest suite being ensuited. The private master suite on the lower level boasts a large built-in wardrobe, and a beautifully styled ensuite. There is also a large art studio - or 4th bedroom - plus an office/study downstairs, which are complemented by a main bathroom featuring granite tops, a bath, separate shower, and an additional powder room and large laundry.
Key Features:
* North-east facing 3017m2 block, gently sloping to flat
* Expansive living areas with high ceilings, decks, and verandahs for year-round enjoyment
* Superb master suite with walk-in robe and ensuite
* Master-built French provincial kitchen that must be seen to be believed
* Cozy fireplace and vaulted ceilings for winter warmth
* Fully established and landscaped gardens, complete with a charming gazebo
* 75' bore, 5000-gallon rainwater tank, raised vegetable gardens
* Double lock up garage
* Powered 7m x 15m shed with carport
This exceptional property won't stay on the market for long. Don't miss out—register your interest with the RE/MAX Hinterland team today and make this stunning retreat your own.
Disclaimer:
* This property may or may not be marketed with a price and therefore a price guide cannot always be provided. The website may have filtered the property into a price bracket for functionality purposes.
** Every precaution has been taken to establish the accuracy of the material on this listing and all information provided has been gathered from sources we deem to be reliable. We cannot however guarantee its accuracy and interested parties should make and rely on their own enquiries.








 View more
View more View more
View more View more
View more View more
View more
