$885,500
4 Bed • 2 Bath • 2 Car • 695.6m²
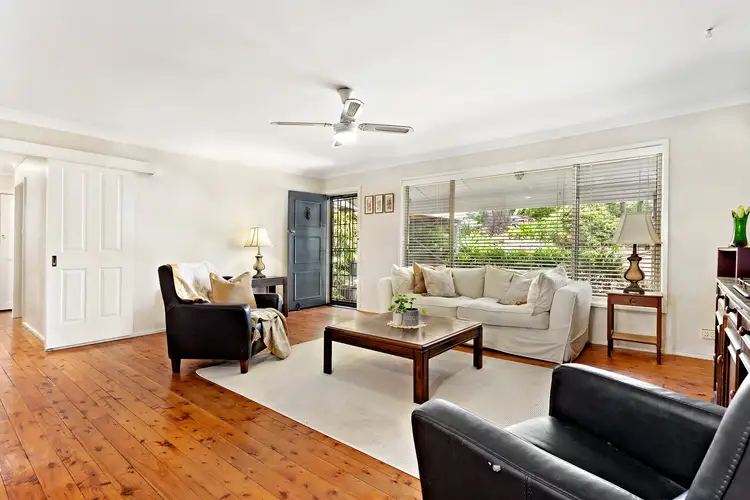
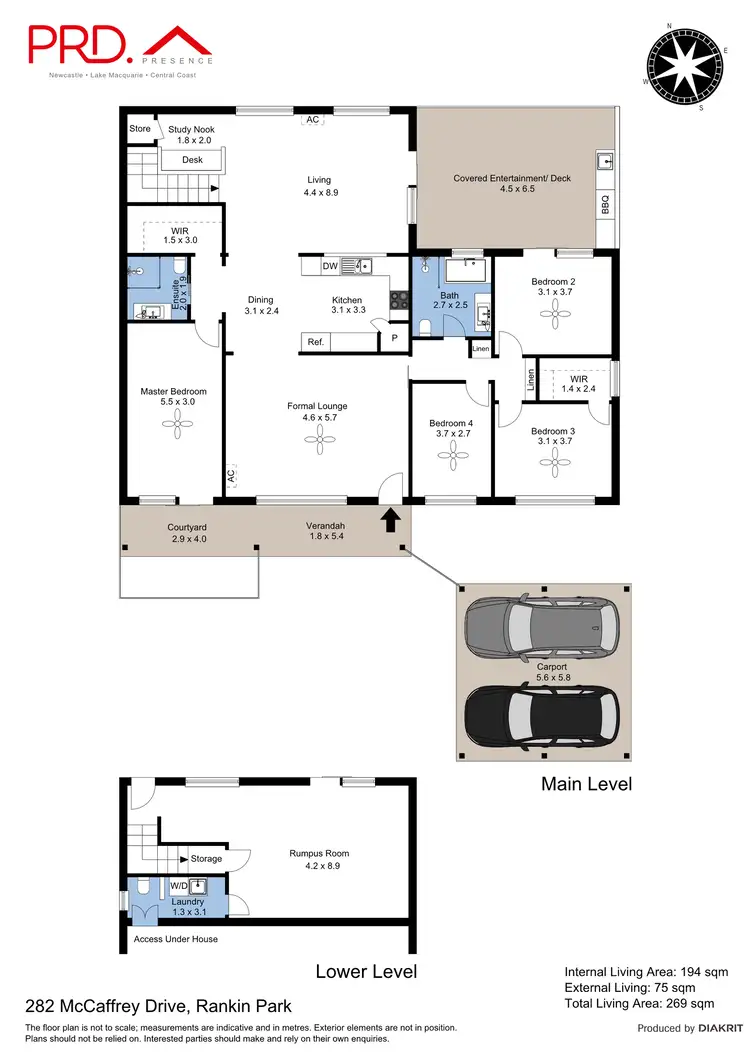
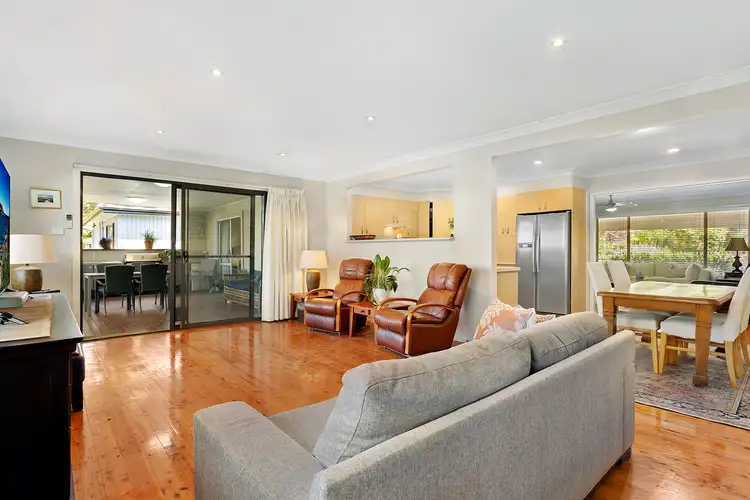
+11
Sold




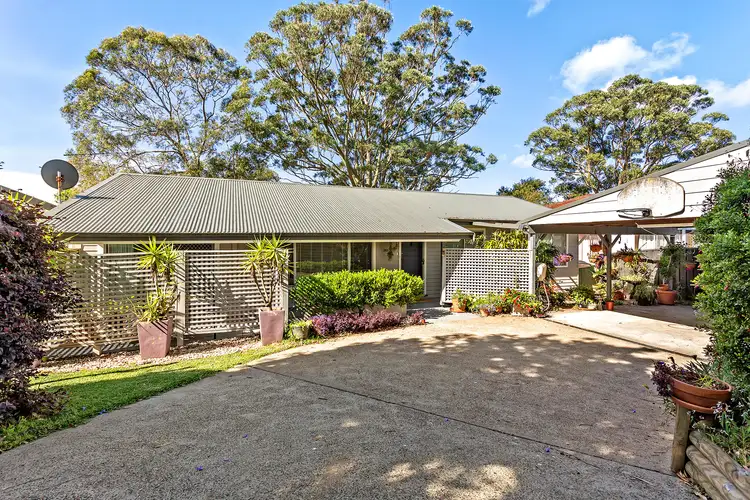
+9
Sold
282 McCaffrey Drive, Rankin Park NSW 2287
Copy address
$885,500
- 4Bed
- 2Bath
- 2 Car
- 695.6m²
House Sold on Fri 20 Jan, 2023
What's around McCaffrey Drive
House description
“Give Me a Home Among the Gum Trees”
Other features
https://prdpresence.com/282McCaffreyDrLand details
Area: 695.6m²
Interactive media & resources
What's around McCaffrey Drive
 View more
View more View more
View more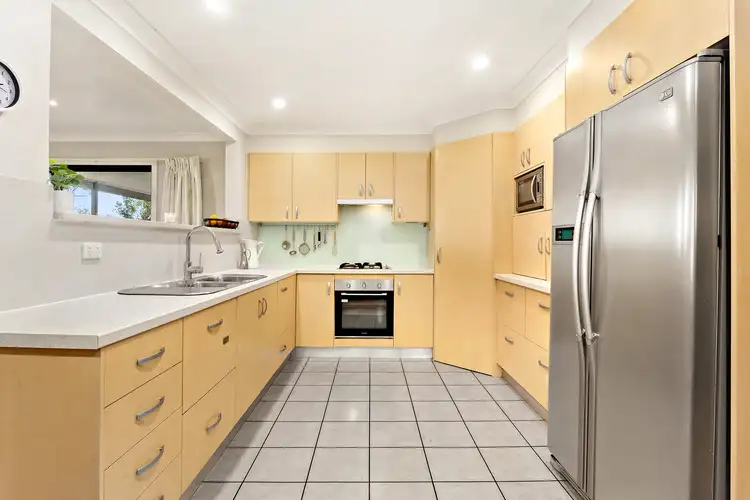 View more
View more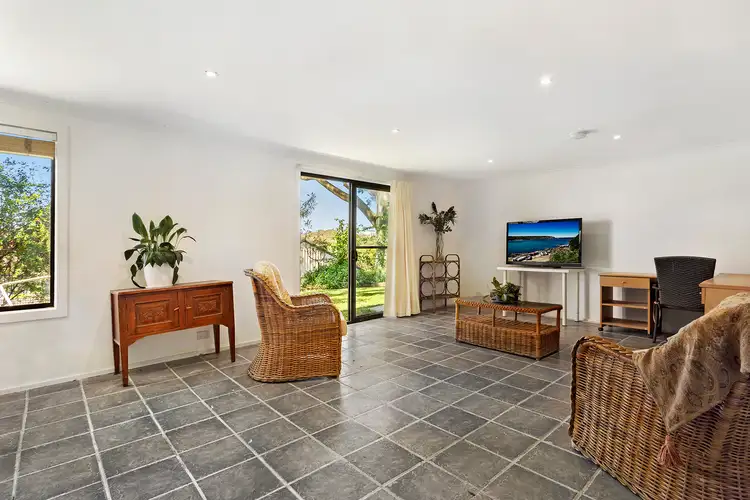 View more
View moreContact the real estate agent
Nearby schools in and around Rankin Park, NSW
Top reviews by locals of Rankin Park, NSW 2287
Discover what it's like to live in Rankin Park before you inspect or move.
Discussions in Rankin Park, NSW
Wondering what the latest hot topics are in Rankin Park, New South Wales?
Similar Houses for sale in Rankin Park, NSW 2287
Properties for sale in nearby suburbs
Report Listing

