Here lies a rare opportunity to acquire a flawlessly presented new family home, artfully appointed with luxury fixtures and gorgeous bespoke elements throughout on an expansive and elevated 467 allotment. Located just moments to all the action of its thriving locale, this brand new executive home exemplifies effortless living and premium contemporary design.
With its perfect family layout it offers all bedroom accomodation upstairs and a spacious ground floor living arrangement downstairs, with ideal line of sight to its in-ground magnesium swimming pool and north facing backyard. This home is ideal for families of all ages.
Just in time for summer entertaining, this is one you won't want to miss.
Features Include:
Brand new executive four bedroom home with perfect family layout
Luxury family home in convenient location
Resort style living with lounge and dining areas flowing to north facing rear
Sparkling in ground magnesium plunge pool and sundeck
With high ceilings and quality fixtures and fittings throughout, this brand new family home has a seamless intelligent layout that fosters luxury low-maintenance living and entertaining. With the vibrant Rode Plus Centre on its doorstep, your choice of butchers, shops, cafes, and restaurants are all only a short stroll away.
The ground floor comprises the open plan lounge, dining alongside the stylish gourmet kitchen - an entertainers' delight beautifully accented with designer splashback tiles, a feature island bench, polytec oak cabinetry, stone benchtops and a butler's pantry. A second living area on the ground floor is ideal as a breakout space for the family.
Neutral palette provides warmth to the contemporary light-filled design of the living spaces, which flow seamlessly onto the outdoor terrace, a true drawcard for entertainers complete with a sparkling inground magnesium pool. 2.7 metre high ceilings fill all of the downstairs areas with an abundance of natural light. Taking in elevated views, the upper level houses an additional living room offering a quiet retreat as a library, lounge or rumpus.
The master suite offers a large walk-in wardrobe and beautifully appointed ensuite with twin vanity. There is an additional family bathroom on this level, serving the three other generously proportioned bedrooms. All bedrooms have built-in storage, warm-grey tone premium carpets and ceiling fans, and the use of large windows flooding this level with natural light.
With car accommodation for up to four vehicles, this property has off street parking plus a secure double lock-up garage.
All of the modern comforts and amenities you would expect of a new dwelling have been thoughtfully incorporated, including ducted air-conditioning throughout both levels, ceiling fans, and abundant storage.
Close to major arterials, bus as well as all the conveniences and amenities of Rode Plus Centre, Chermside Shopping Centre, this turn-key ready metropolitan haven really does tick all the boxes for families of all sizes, couples, and those downsizing who don't want to compromise on quality, location or proximity to the everything.
Brand new residences in locations like this don't come along every day - this is a rare opportunity to achieve a premium family home in a position convenient to all the drawcards of this highly desirable area.
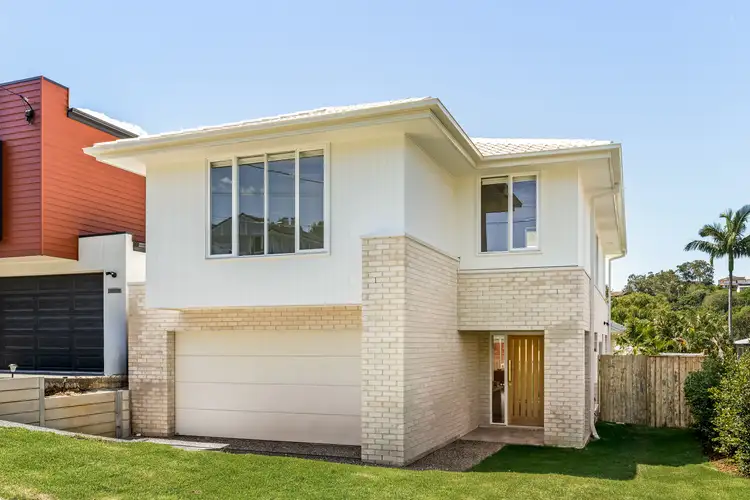
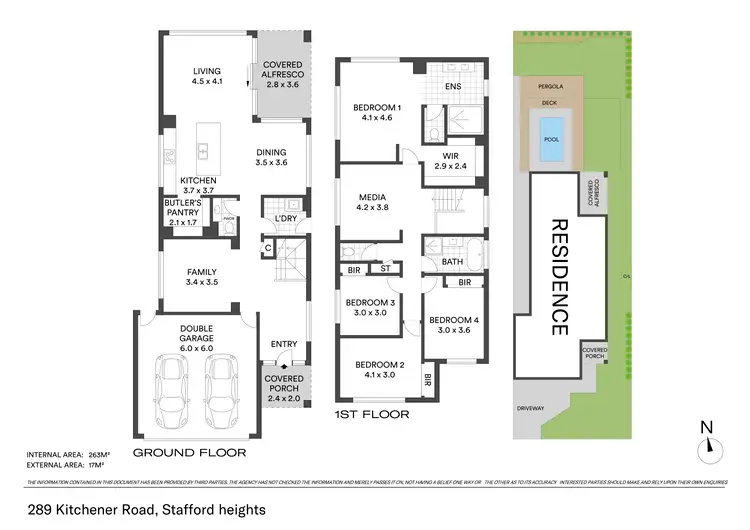
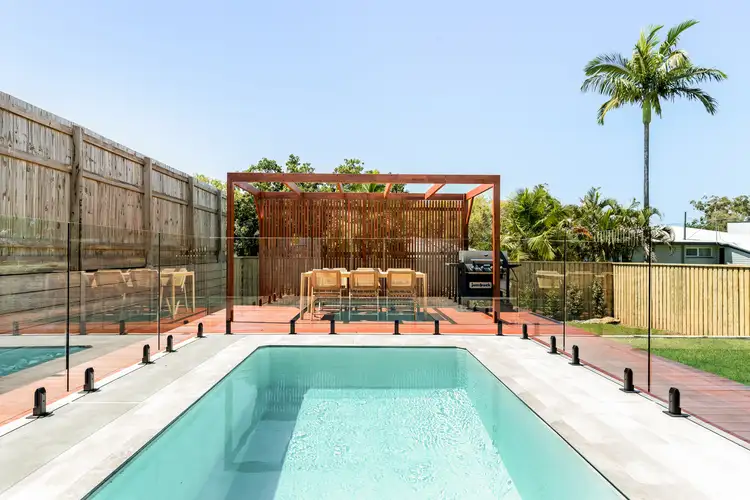
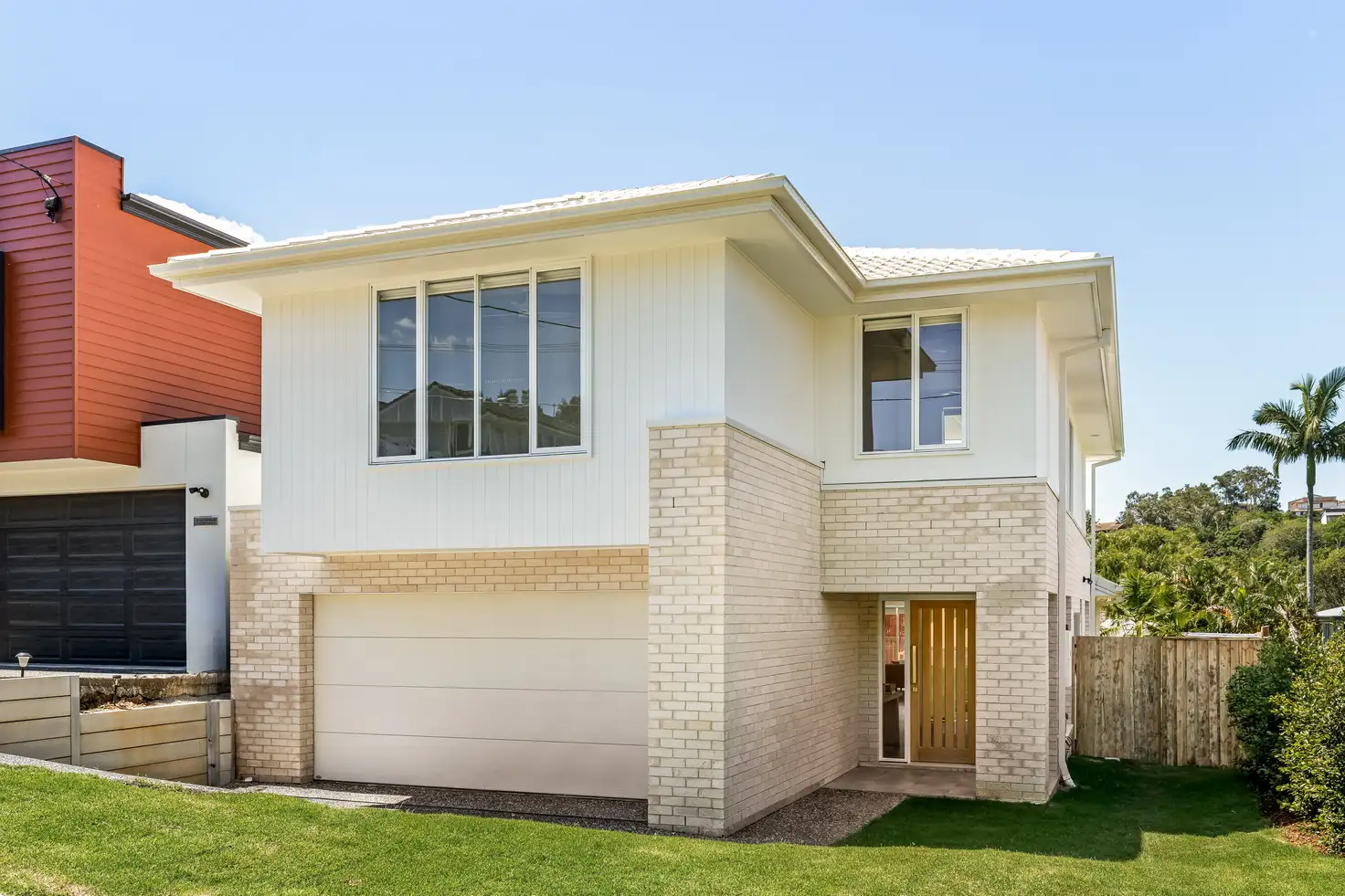



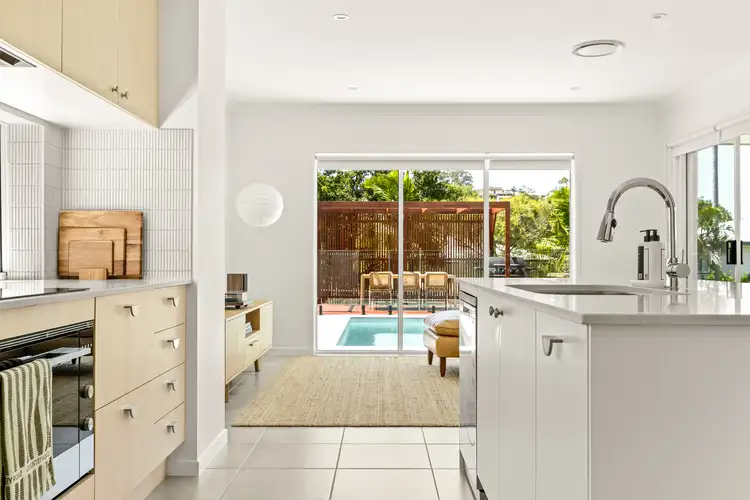
 View more
View more View more
View more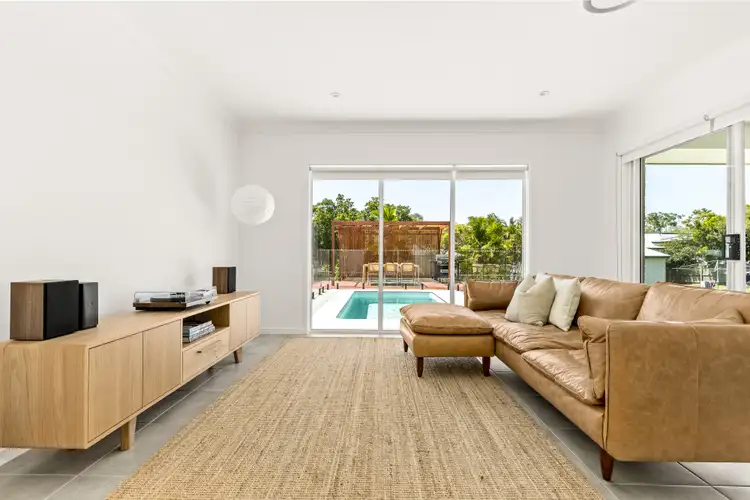 View more
View more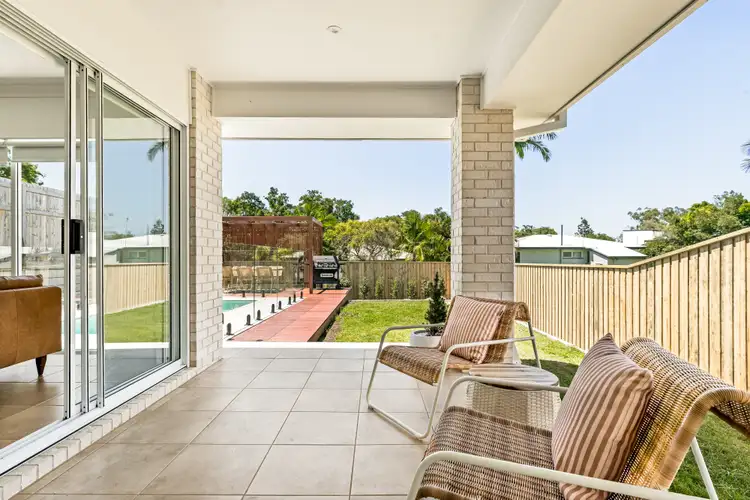 View more
View more
