HOME OPEN CANCELLED THIS SAT 2/12/23 - PROPERTY IS NOW UNDER OFFER
Nestled in a spacious 911sqm block, this warm, inviting 6 bedroom, 4 bathroom, 4 car garage, double-storey family abode beckons the discerning family. This expansive home ensures everyone has a place to call their own, blending personal retreats with communal living spaces.
As you approach the entrance, the gentle cadence of a bubbling water feature sets a tranquil tone. Step inside to be met with a double-height void, and to the left, a sunken lounge boasting a soaring raked ceiling, seamlessly transitioning to a formal dining area that will host family feasts and memorable occasions.
The main suite, conveniently positioned on the ground floor, is an adults' retreat where you'll revel in the luxury of a walk-in robe and a spacious ensuite showcasing twin rain showers, a double stone vanity, heated towel rails, and a separate WC. The charming corner window overlooks a serene side courtyard, painting mornings with a touch of nature.
Merging function and style, the brand-new kitchen is a chef's delight: integrated Smeg appliances, stone benchtops, and a walk-in pantry, all perfectly framing views of the alfresco deck and solar-heated saltwater swimming pool beyond.
A separate studio/granny flat is a testament to thoughtful design, catering to intergenerational living. It's an autonomous haven for guests, adult children or an ageing parent, boasting a private entrance, modern bathroom, cosy sitting and meals area, bedroom with a walk-in robe, and a well-equipped kitchenette, all on the ground floor level, with no steps.
Two additional large downstairs bedrooms share the contemporary family bathroom, while the upper level reveals a sitting room featuring an internal window overlooking the formal lounge below, an office poised for productivity, two large bedrooms, and a pristine bathroom with an adjoining powder room.
Venture outside to discover an entertainer's paradise in the north facing backyard: a sprawling patio, elevated garden beds, a Jarrah deck crowned with a concrete pizza oven, and a swimming pool enclosed by frameless glass fencing. A lush assortment of orange, mandarin, and mango trees adds to the garden's charm. The edible garden continues out the front, with various citrus and olive trees.
No modern conveniences are amiss in this beautiful family home - split system air conditioning, bore-reticulated gardens, a four-car garage, excellent security features, and a generous 5kW solar panel setup. Recently painted, both inside and out, this home is a flawless blend of elegance, comfort, and practicality.
Moments from Broadway and Hampden Roads shopping and cafe strips, UWA and the Nedlands medical precinct, living at this superbly located residence means lazy weekend picnics at Matilda Bay and Kings Park, a leisurely stroll to Nedlands Primary School, and a stress-free 5km city commute. Secure it today by contacting Peter Robertson of William Porteous Properties International, on 0427 958 929.
Rates:
Council: $4,374.83
Water: $2,691.73
Features include:
• Six bedrooms, four bathrooms, plus an office
• Huge 911sqm block with north facing backyard
• Self-contained granny flat/studio with own entrance
• Four-car garage with large driveway
• Spacious formal lounge/dining with raked ceiling
• Brand new wool carpets
• Re-surfaced travertine floor tiling
• Fully-tiled wet areas
• Newly renovated kitchen with Smeg cooking appliances
• Reverse-cycle split system AC throughout
• Stone surfaces in the kitchen and all wet areas
• Solar-heated saltwater swimming pool
• Huge paved patio, timber deck with pizza oven, bore-reticulated established gardens
• Freshly painted inside and out
• New door hardware, LED lighting, skirting and security screens
• Assorted fruit trees front and rear
• 2 x gas hot water systems (instantaneous and storage)
• CCTV cameras, intercom and internal alarm
• 5kW solar panels
Location (approx. distances):
640m Nedlands Primary School
1.2km Nedlands hospital and medical precinct
20m Broadway, for shopping, cafes and restaurants
1.6km Matilda Bay Reserve
340m University of Western Australia
3.0km Shenton College
1.2km Kings Park & Botanic Gardens
1.6km Melvista Park and Nedlands Golf Club
3.3km Claremont Quarter
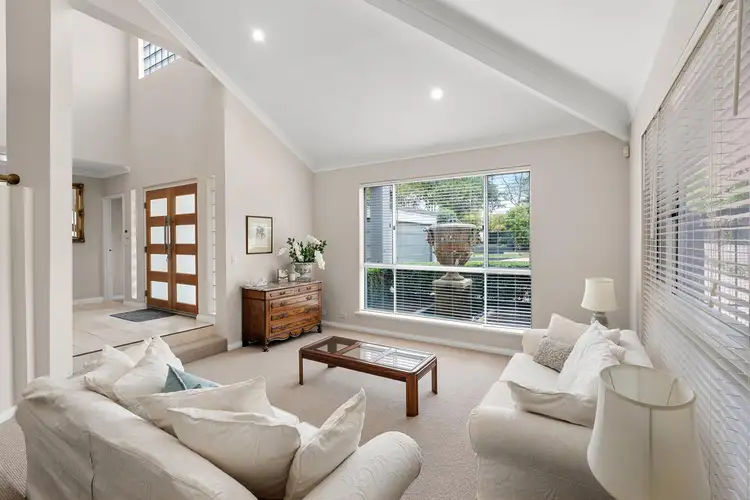
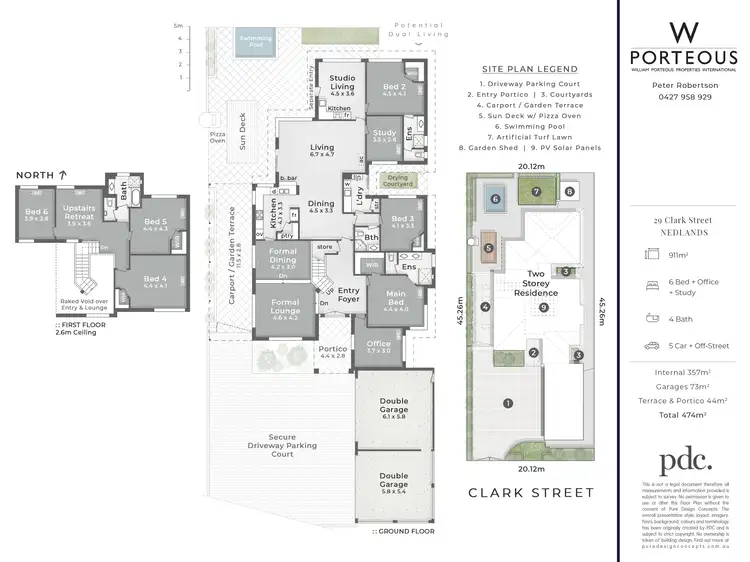
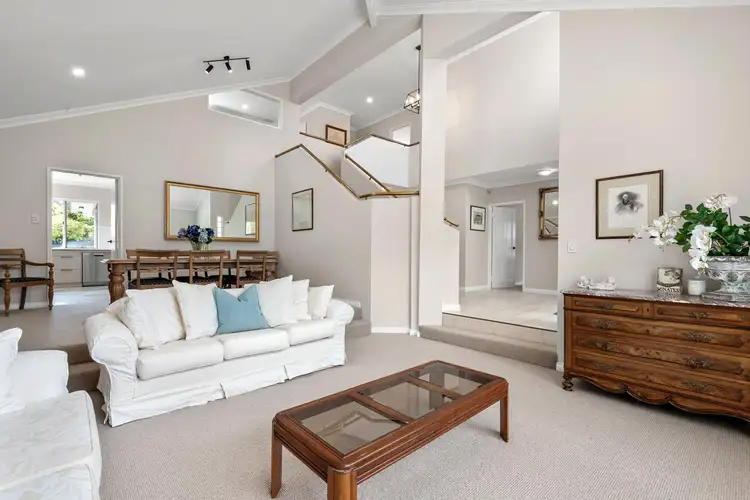
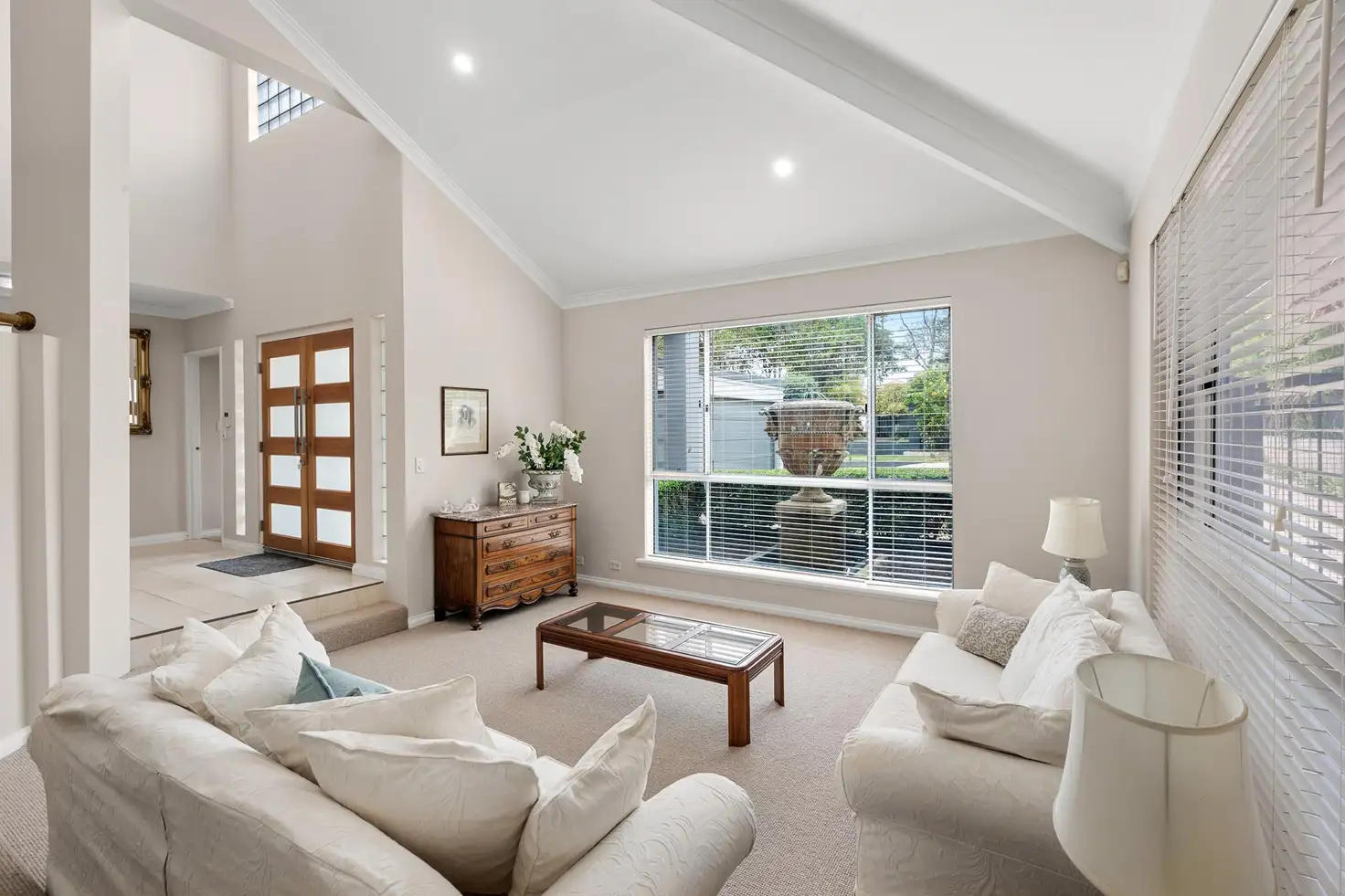


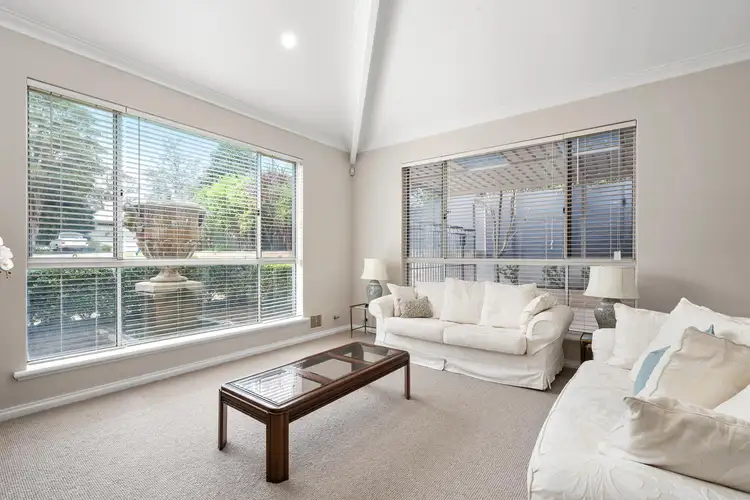
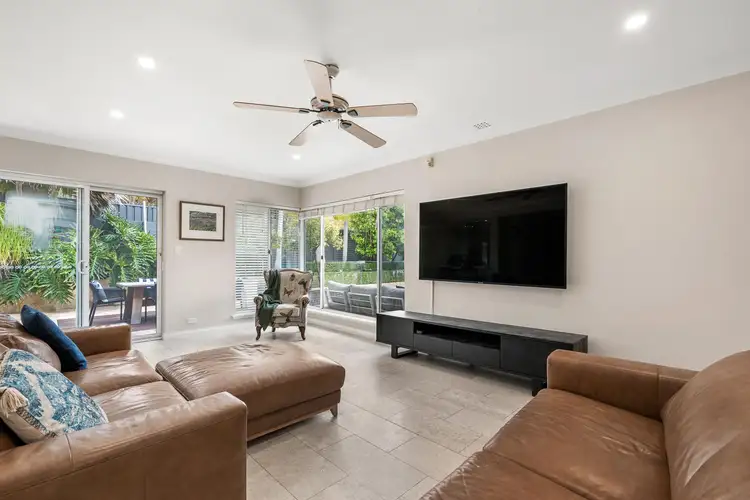
 View more
View more View more
View more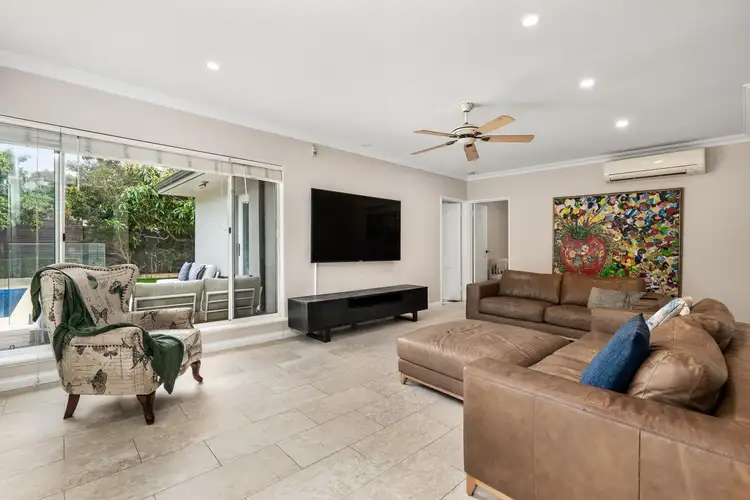 View more
View more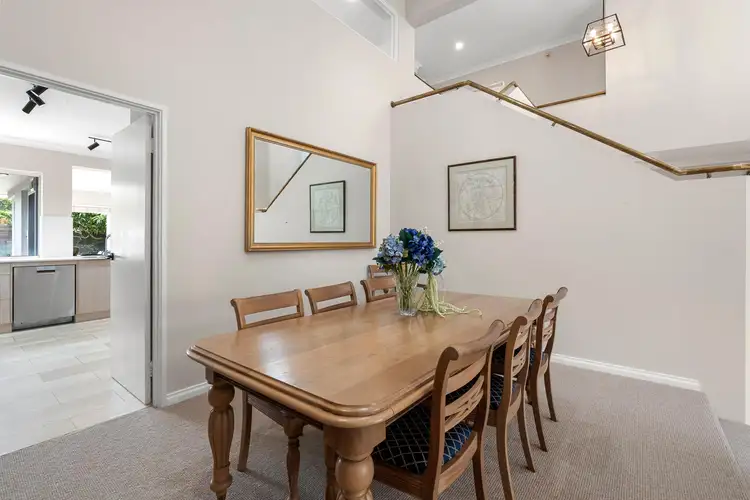 View more
View more
