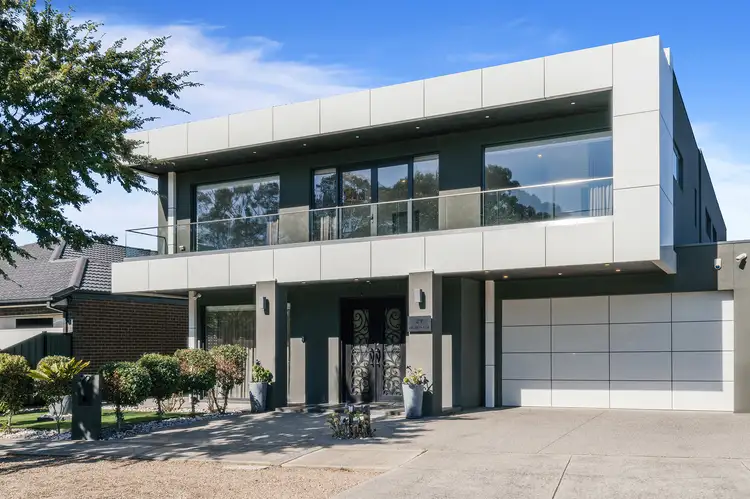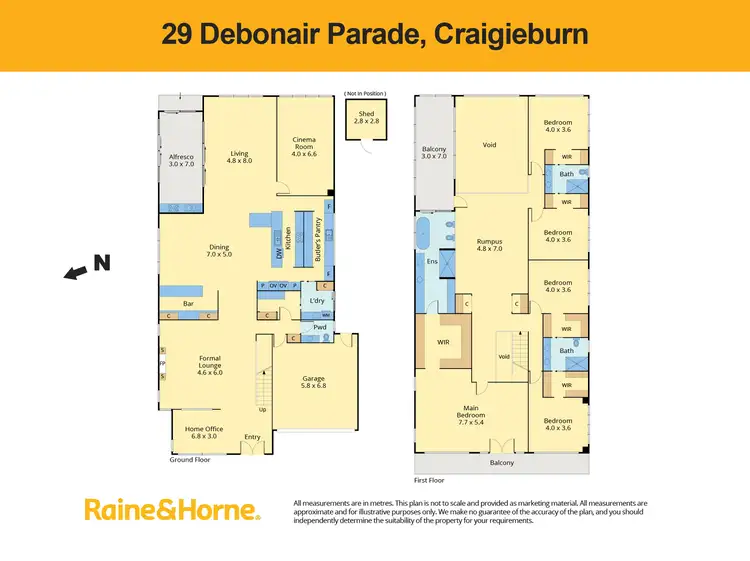Expressions of Interest Closing Wednesday 30th April at 12 Noon
5 Bedrooms | 1 Study | 3.5 Bathrooms | 4 Car Spaces
Welcome to a statement of opulence-a breathtaking, architecturally designed family residence that redefines luxury. Positioned on an impeccably landscaped 646m² allotment, this grand estate is crafted to the highest standards, offering a lifestyle of distinction, sophistication, and indulgence.
Ground Floor - A Grand Entrance & Lavish Entertaining Spaces
Beyond the imposing double iron doors, be greeted by an awe-inspiring foyer with soaring 6-meter ceilings, a floating staircase with glass balustrading, and exquisite crystal chandeliers that cascade light throughout the space. This is just the beginning of a home designed to impress at every turn.
Formal lounge - an opulent retreat with designer finishes and refined ambiance
Gourmet chef's kitchen wrapped in luxurious stone - complete with a butler's pantry, high-end Fisher & Paykel appliances, built-in coffee machine, microwave, twin ovens, and a food dispenser
Handcrafted timber joinery drinks bar - an entertainer's dream, perfect for intimate gatherings
Extra-large state-of-the-art theatre room - your own private cinema experience
Expansive open-plan kitchen, dining & family zone - flowing effortlessly to outdoor spaces
Dedicated executive study/home office - with custom cabinetry and inspiring views
Extended laundry with inbuilt fitted gas dryer - including a second-story clothing chute for effortless convenience
Luxurious powder room for guests
Outdoor alfresco entertaining oasis - featuring a fully fitted kitchenette, built-in BBQ, and an indoor heating system for year-round comfort
Upstairs - An Elevated Sanctuary of Luxury
Ascend to the private upper level, where grandeur meets tranquility. Here, every bedroom is designed as a personal retreat, with walk-in robes, designer finishes, and stunning views.
Magnificent master suite - a palatial sanctuary boasting:
• A full-width private balcony with panoramic, breathtaking views
• An expansive walk-in robe with custom shelving and dressing area
• A lavish ensuite fit for royalty - featuring a double vanity, oversized double shower, indulgent spa bath, private bidet, and a makeup dresser
Four additional king-sized bedrooms - each offering walk-in robes and luxurious two-way bathrooms
A grand rumpus area - opening to a dramatic void below with expansive rear yard views
A king-sized terrace - an extraordinary space for entertaining while enjoying elevated, sweeping vistas
Unparalleled Features & Appointments
50 high-efficiency solar panels (13kW system) - providing sustainable, energy-efficient living
State-of-the-art Vacu-Maid central vacuum system - ensuring effortless whole-home cleaning convenience
Hand-selected Italian marble, imported European fixtures & designer lighting throughout
Double-glazed windows for superior insulation & soundproofing
Smart climate control with zoned split systems accessible from every room
Bespoke chandelier fixtures exuding timeless elegance
Electric Alucobond double garage with side gate access and backyard entry
Fully fitted 10m x 12m backyard with a designer landscape and an expansive multi-purpose shed
Three separate living areas, multiple sitting zones, and seamless indoor-outdoor connectivity
Contact Mario Elezovic on 0411 750 111 or Tony Elezovic on 0402 999 500 to arrange a private viewing.








 View more
View more View more
View more View more
View more View more
View more
