The warmth and charm of this beautifully-presented 4 bedroom 2 bathroom-plus study home is not to be underestimated, tranquilly positioned on a large 603sqm (approx.) block amongst other quality properties that are all just footsteps away from Hocking Primary School, the neighbouring Gungurru Park bushland and the excellent Wyatt Grove Shopping Centre.
Everybody's personal needs will be appeased in the form of a functional floor plan where a light, bright and carpeted formal lounge and dining room welcomes you upon entry. The study (or nursery) can be found at the front of the house, adjacent to a spacious master-bedroom suite that is nestled right away from the separate minor sleeping quarters and boasts split-system air-conditioning, a ceiling fan, walk-in wardrobe and a fully-tiled ensuite bathroom with a shower, heat lamps, separate toilet and provisions to install a second "his and hers" vanity in the near future.
Low-maintenance flooring graces a family room - complete with a ceiling fan and gas log fireplace - that is incorporated into the central part of the layout, alongside a neatly-tiled open-plan kitchen and casual meals area. Here, a breakfast bar is perfect for quick bites, whilst a walk-in pantry, tiled splashbacks, a microwave nook and a water-filter tap complement the gas hotplate, twin Chef ovens, Chef range hood and Simpson dishwasher already on offer to the resident cook.
Essentially tripling living options, the rear games room is massive and comprises of a striking feature wall, light fittings already in place with a billiards table in mind and seamless outdoor access to the side where a generous pitched entertaining patio lies in wait, wrapping around to lush backyard lawns and a powered corner garden shed. Completing this wonderful package is a remote-controlled double garage with heaps of room for two bigger vehicles, a handy internal shopper's entrance via the kitchen and drive-through access under the patio for extra parking.
Also close to St Elizabeth's Catholic Primary School, bus stops, picturesque Lake Joondalup, sporting facilities and a local 24-hour fitness centre, this contemporary abode has "living convenience" written all over it. Treat your loved ones to something special, here!
Features include, but are not limited to;
•Gas bayonet to formal lounge/dining room
•Feature bay window off the casual meals area, along with stylish light fittings and a reverse-cycle cassette air-conditioning unit
•Huge fridge/freezer recess in the kitchen
•Carpeted bedrooms and study - the latter welcoming you inside off the tiled entry hallway
•Queen-sized 2nd bedroom with built-in robes and split-system air-conditioning
•Queen-sized 3rd bedroom with BIR's
•4th single bedroom with a WIR
•Fully-tiled main bathroom with a shower and separate bathtub
•Neutral laundry with double troughs, a separate 2nd toilet, ample storage options and outdoor access
•Walk-in linen press
•Feature cornices and skirting boards throughout
•Security-alarm system
•Manual window security shutters
•Gas hot-water system
•Fully reticulated
•Established easy-care gardens
•Heaps of room for a lap pool within the backyard in the future
•Side access
Disclaimer - Whilst every care has been taken in the preparation of this advertisement, all information supplied by the seller and the seller's agent is provided in good faith. Prospective purchasers are encouraged to make their own enquiries to satisfy themselves on all pertinent matters
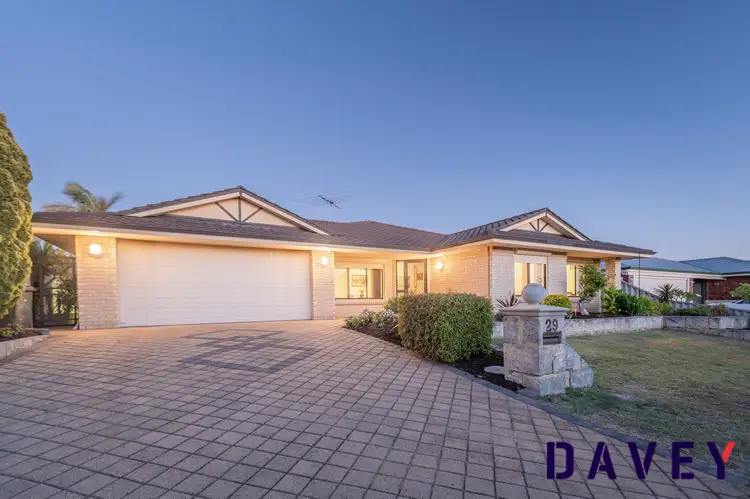
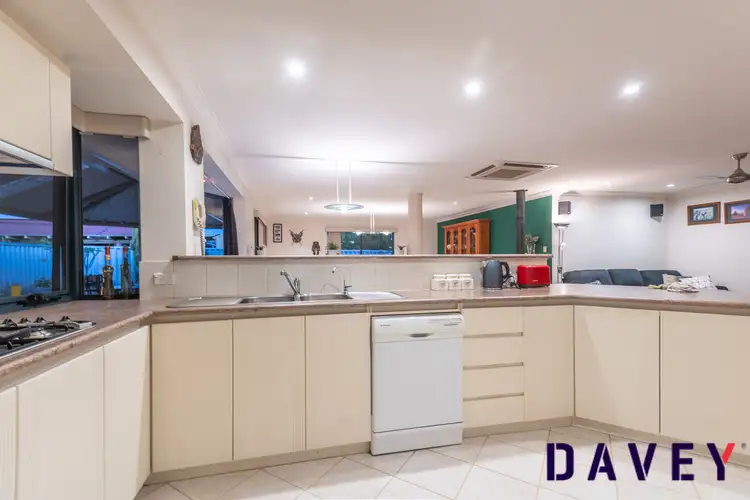
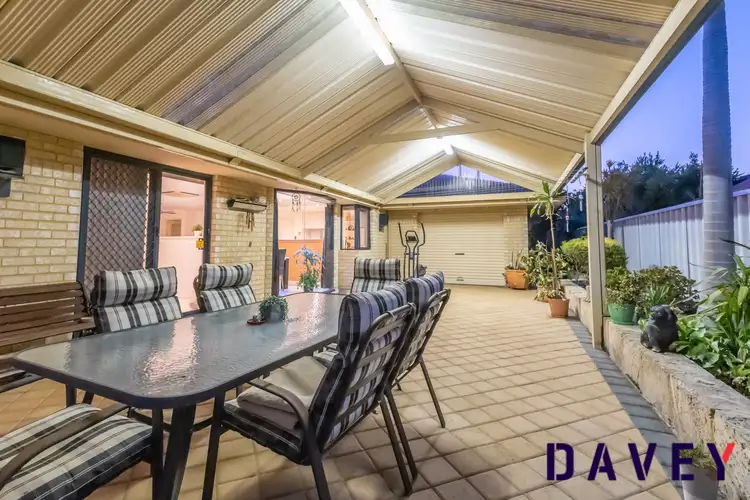
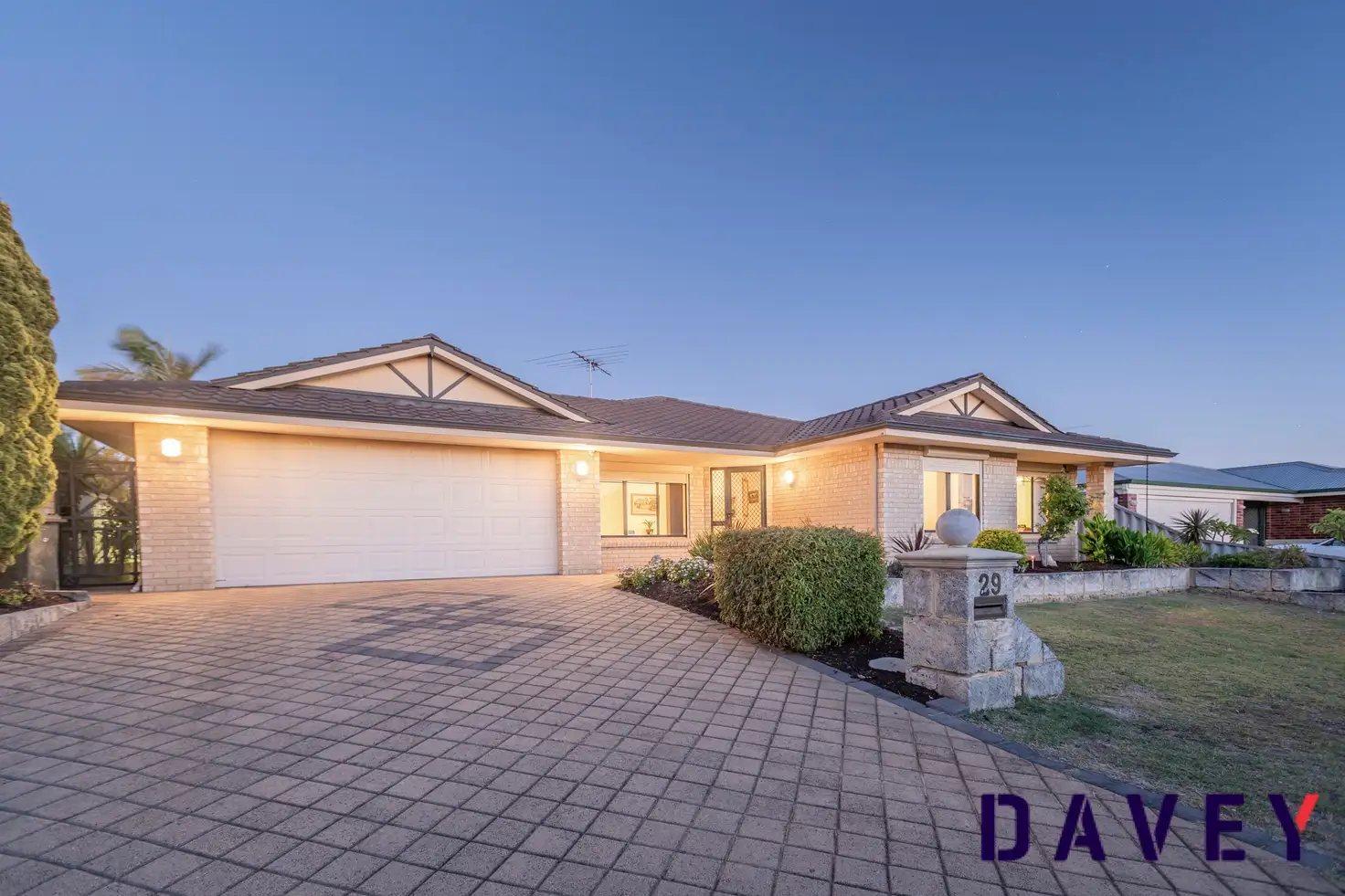


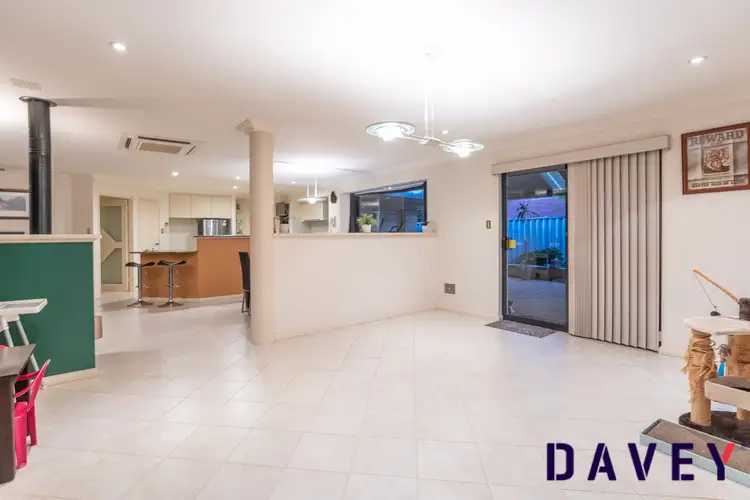
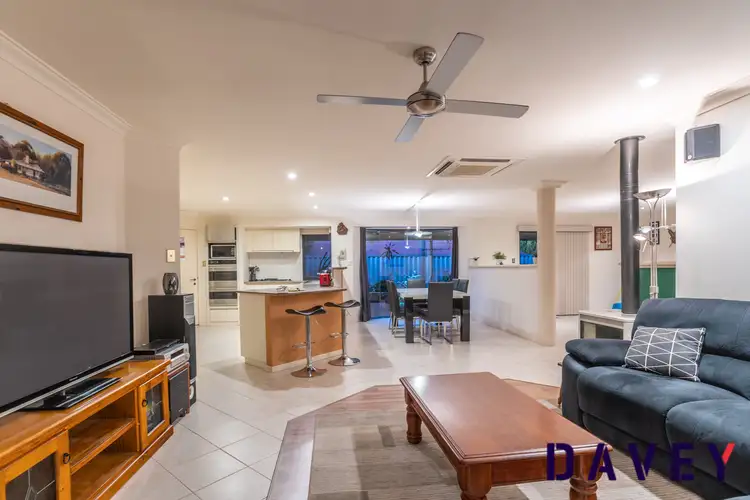
 View more
View more View more
View more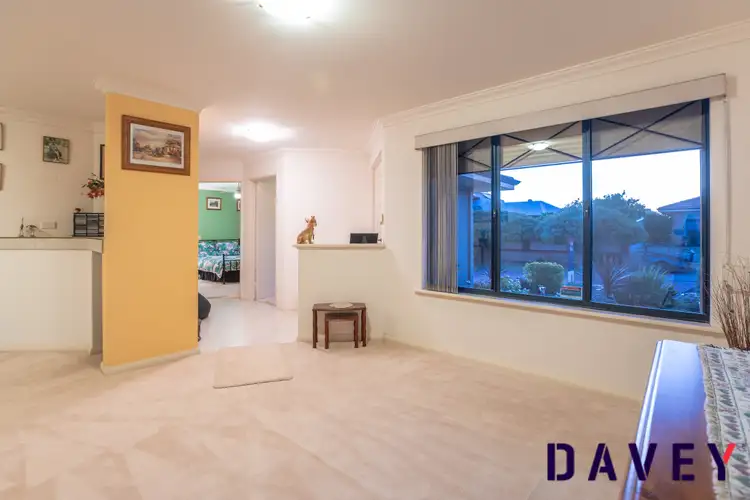 View more
View more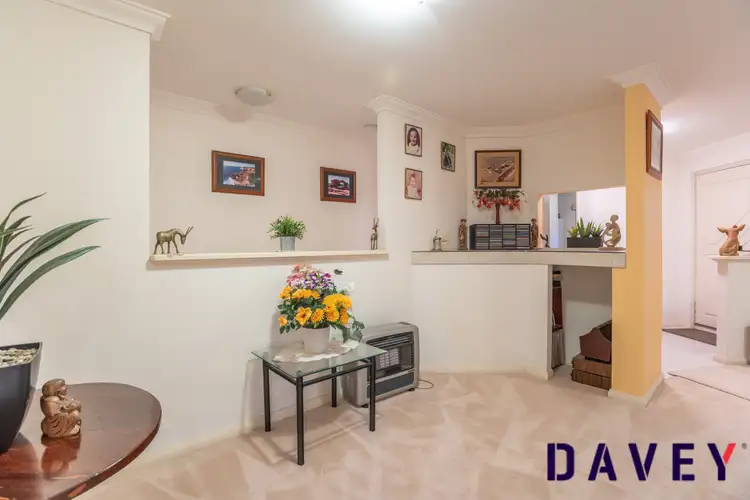 View more
View more

