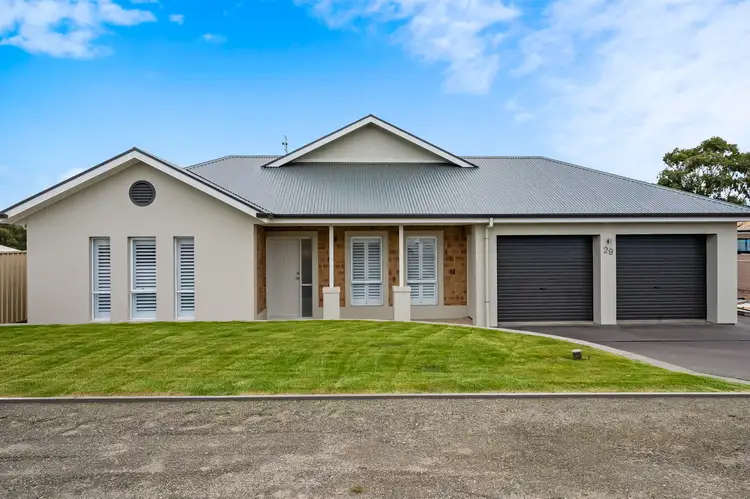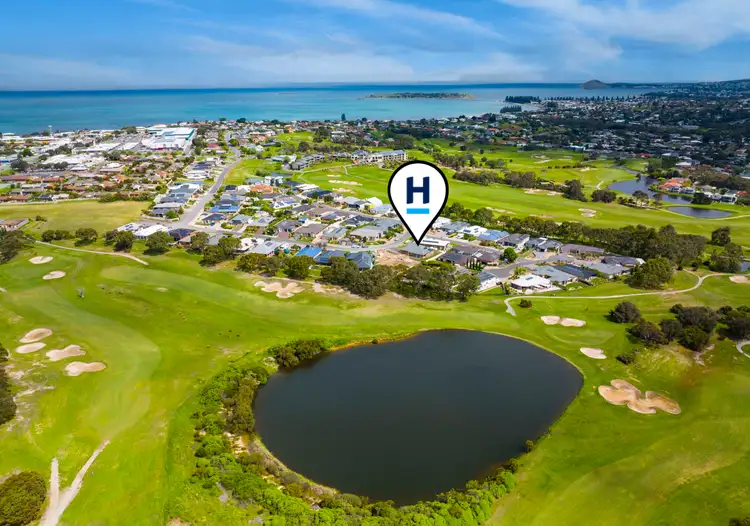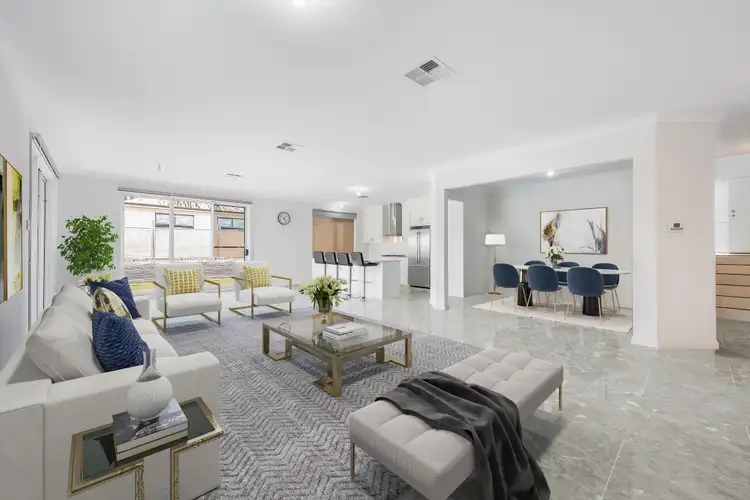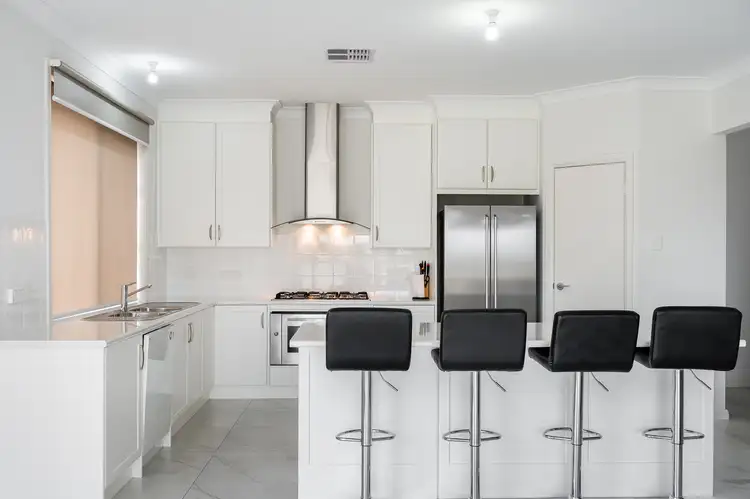This executive residence was built in 2012 and exudes sophistication, generous floor plan and all the extra upgrades you could possibly dream of. Split level in design featuring 4 bedrooms, multiple and extensive living areas, brilliant storage, solar, double garage, off street parking for your caravan or boat and you even have some distant hill views. From the moment you pull into the driveway you can tell this home has had so much love and care, and all aspects have been finished off to a very high standard.
Floor plan comprising of…
• Grand wide entryway with high ceilings
• Front formal living area with plantation shutters and extra wide cornicing
• Master bedroom is over-sized, filled with lots of lovely natural light and quality plantation shutters. There will be no fighting over closet space with his and her walk through robes that take you into the stylish ensuite with floor-to-ceiling tiles, dual sinks large shower alcove with rainfall shower head
• Split level in design with extensive open plan living area. Exquisite easy care porcelain tiles, high ceilings, formal dining, sliding doors out to the entertaining area and hill outlook
• The kitchen is every chefs dream with large breakfast bar, 900mm gas cooktop and 900mm oven perfect to create memorable meals for the whole family. Shaker style cabinets, walk-in pantry & dishwasher
• Undercover alfresco area is paved and has a pull down blind for all year comfort. Secondary cemented entertaining patio is open to the yard and is a great place to relax and enjoy the sunshine
• Bedroom 2 has so many built in robes, you have a 3 bay and a 2 bay. Perfect for the teenage daughter or fashion enthusiasts who just needs that extra closet space
• Bedroom 3 also features built in's with 3 bay mirrored robes
• Brilliant hall way storage
• Three-way bathroom with floor to ceiling tile and rainfall shower head, deep bath, large vanity with under bench storage, linen press and separate WC
• Large laundry with walk in closet and direct access outside
• 4th bedroom could easily double as your home office with hill glimpses, built-in mirrored robes plus sliding doors out to the alfresco area
• Low maintenance landscaped gardens with lush lawn, plenty of space for the kids and pets to play
• Double garage with auto roller doors plus off-street parking for your caravan or boat
• Very attractive modern facade, one of the best on the street
• Large allotment 721sqm approx
• Other special features include ducted heating and cooling throughout, plantation shutters, high ceilings, NBN connection, Foxtel connection & satellite dish, solar panels, distant hill views, very generous room sizes and floor plan, robes have extra depth 700mm, in built safe, ample storage throughout the home plus so much more.
Located in one of the most desired streets in McCracken, you are surrounded by high quality residences. Golf course access is in Links Court, Coles, Bunnings, Aldi, and schools are just around the corner. Walk to the McCracken Country club where you can dine in one of their multiple restaurants or enjoy a casual drink in the evening. Why build when all the hard work is done for you and you can start living the enviable South Coast lifestyle today. Contact Carly Schilling for your very own private inspection on 0439 860 866.
*Virtual furniture used in some images for illustration purposes
Every precaution has been taken to establish the accuracy of the material herein. Prospective purchasers should not confine themselves to the contents but should make their own enquiries to satisfy themselves in all respects. Harcourts South Coast will not accept any responsibility should any details prove to be incomplete or incorrect.











 View more
View more View more
View more View more
View more View more
View more



