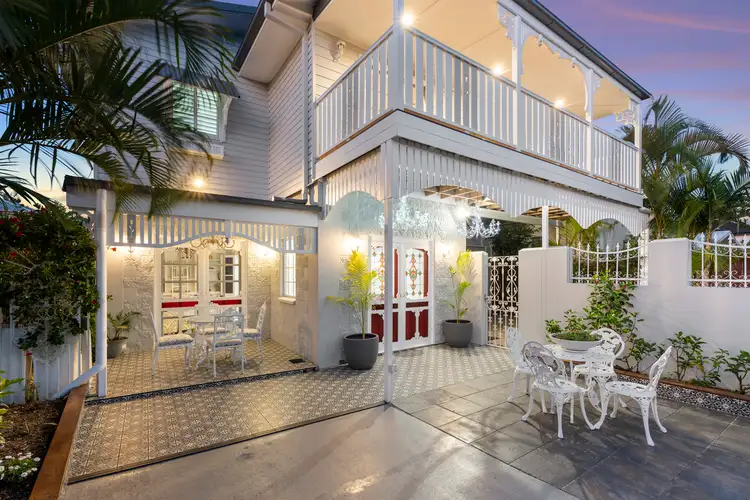AUCTION: SATURDAY 14th JANUARY 2023
LOCATION: ONSITE - 29 FISHER AVENUE, SOUTHPORT
TIME: 9:30am
A five-bedroom, fully renovated Queenslander, combining classic and tropical styles with a touch of modern Hampton - a glorious family home, move-in ready, perfect for the holiday season and beyond.
Ideally situated, a "stone's throw" from the Broadwater and the Ocean, in up-and-coming Chirn Park Village with its cosmopolitan cafes, restaurants and shops.
Following a very recent, thoughtful and beautiful renovation, this home offers multiple living spaces indoor/outdoor and a lovely, shaded, lagoon style pool.
The original period Queenslander was raised nearly three meters, allowing for a modern but stylish suite of living and entertaining spaces with a high level of finishes and sophistication.
A flexible floor plan allows for 6 bedrooms or 5 + study/office with direct access to the street, a perfect home office or another morning/garden room. An additional garden room, provides a perfect solution for dual living, a teenage retreat, or a 'man cave' if required.
Ground floor:
• Large entrance hall
• (doors to study, as above)
• Formal dining room
• Small study area with feature lead glass window
• Cosy Lounge/TV room
• Family room looking out to large patio and lagoon style pool
• New semi open-plan kitchen (pale grey and white Hampton style cabinets, 4cm stone bench). Induction hob, pyrolytic oven, microwave, dishwasher.
• Butler's pantry with second oven and fridge
• Laundry
• Guest powder room
First floor:
Spacious and fully renovated with a focus on period details are 5 bedrooms, either side of a central corridor. Three have direct access to the wide and private veranda, high corniced ceilings, original timber floors (except for 5th bed which is carpeted)
Master Suite/fully secluded parents' retreat:
Double aspect, includes large bedroom opening onto lounge area.
Two sets of doors onto the large corner terrace/veranda totally refurbished Queenslander style. New awnings, screens and double doors separating the master suite terrace from side veranda, giving total privacy.
Walk-in robe with wall-to-wall storage, original mirrored doors and ample storage.
Ensuite shower room with original black and white tiles, large double shower, double vanity, toilet.
Bedrooms 2 and 3: Lovely double rooms with double doors onto side veranda, one with walk-in robe
Bedroom 4: Double with spacious wall to wall robe with original doors and storage above
Bedroom 5: At the back of the property: large double aspect, lovely double doors with rose stained glass feature
Family bathroom: With roll top bath, vanity, shower and toilet, stone floor, floor to ceiling white tiles. Linen cupboard in hallway.
Back garden:
• L-shaped covered, light filled alfresco dining and lounge area
• Large lagoon style salt water and heated pool, fully fenced in with seamless glass
• Mature tropical plants and backdrop with waterfall feature
• Veggie patch
• Separate accommodation/shed with great potential for a granny flat or teenage retreat. (Water/a/c unit, TV connection and fans)
• 1x 10,000 water tank
• 2x 5,000 additional water tanks
• New Davy water pump with rain switch to laundry and toilet
Front garden: Fully walled and gated courtyard, flower beds with mature hibiscus bushes and a covered patio area. Original double wrought iron gates to the street.
Parking: Covered space for at least three cars, to the side of the house, fully secured by locked roller door. Room for an additional two cars in the driveway.
Other:
• Plantation shutters in many rooms
• New awnings with pretty swan like detail, new guttering
• Ducted reversed a/c throughout plus many fans
• Intercom with camera to kitchen
• Solar: 24 panels
• Integrated sound system, ground floor and outside
Disclaimer: We have in preparing this information used our best endeavours to ensure that the information contained herein is true and accurate but accept no responsibility and disclaim all liability in respect of any errors, omissions, inaccuracies or misstatements that may occur. Prospective vendors, purchasers & tenants should make their own enquiries to verify the information contained herein.








 View more
View more View more
View more View more
View more View more
View more
