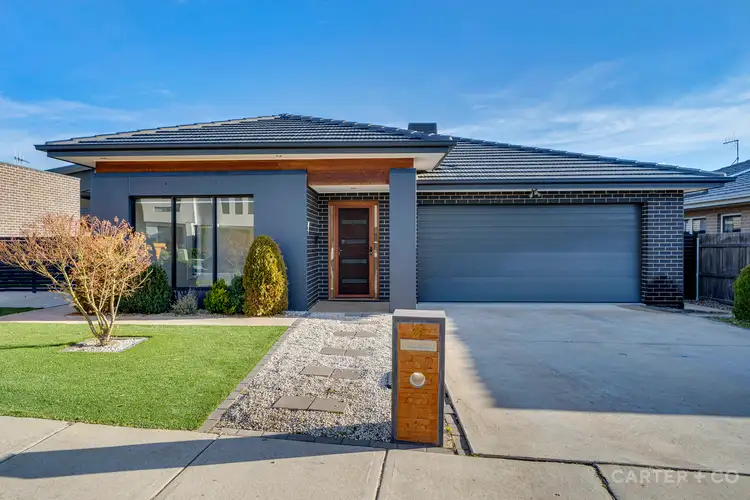Price Undisclosed
4 Bed • 2 Bath • 2 Car • 611m²



+15
Sold





+13
Sold
29 Hibberd Crescent, Forde ACT 2914
Copy address
Price Undisclosed
- 4Bed
- 2Bath
- 2 Car
- 611m²
House Sold on Mon 28 Sep, 2020
What's around Hibberd Crescent
House description
“SOLD PRIOR TO AUCTION - for price information contact Nik Brozinic 0400 280 728 or James Carter on 0413 974 912 -Your New Family Home on Hibberd”
Building details
Area: 249.8m²
Energy Rating: 3.5
Land details
Area: 611m²
Interactive media & resources
What's around Hibberd Crescent
 View more
View more View more
View more View more
View more View more
View moreContact the real estate agent

Nik Brozinic
Carter and Co Agents Braddon
0Not yet rated
Send an enquiry
This property has been sold
But you can still contact the agent29 Hibberd Crescent, Forde ACT 2914
Nearby schools in and around Forde, ACT
Top reviews by locals of Forde, ACT 2914
Discover what it's like to live in Forde before you inspect or move.
Discussions in Forde, ACT
Wondering what the latest hot topics are in Forde, Australian Capital Territory?
Similar Houses for sale in Forde, ACT 2914
Properties for sale in nearby suburbs
Report Listing
