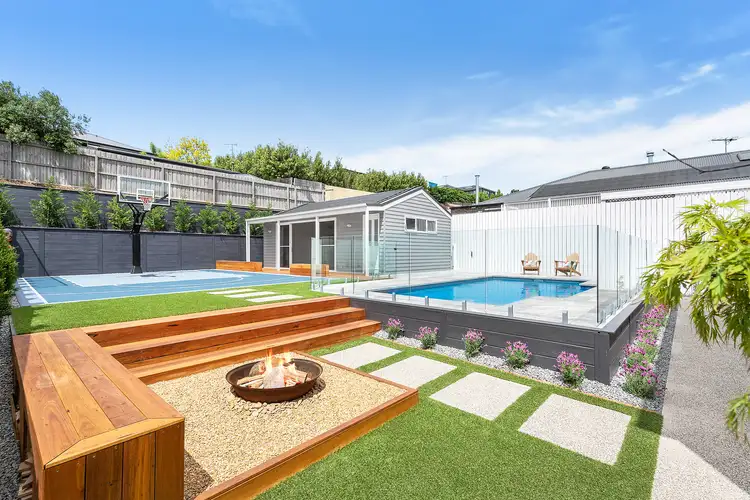Rarely do you enter a home where it absolutely knocks your socks off and leaves a lasting impression. This incredible Hamptons style home does exactly that and is nothing short of absolute perfection. Finished with absolute precision to a standard usually only found in magazines, nothing has been spared in creating this incredible family retreat. Boasting two levels, the top floor dedicated to the bedrooms which all have their own dedicated ensuites plus a rumpus privy to beautiful western views over the valley. The master suite upstairs is in a league of its own, boasting a huge walk-in closet/dressing room, stunning double ensuite plus it's very own sitting retreat. There are four living areas in the home, including the upstairs rumpus room and the formal lounge, theatre room and family living/dining downstairs, plus there is an office and nearby powder room right near the front entry, ideal for those working from home.
The exquisite top of the line Hamptons kitchen will leave you breathless, with 80mm stone benchtops, stunning French oak parquetry floors, premium appliances, vinyl wrap cabinetry, imported infiti glazed ceramic splashback, dry pantry plus a galley area with a sink, this kitchen is sure to be one of the finest kitchens you will ever see. Outside will also blow you away with the beautiful inground pool, undercover alfresco with Silver Ash decking and privacy screen, a pool house/gym room with polished concrete floor and it's own dedicated bathroom, an incredible basketball half court and precision landscaping with synthetic grass, this home is the pinnacle of luxury family living.
- Four bedrooms, Study, five bathrooms, four living
- Four months old
- French oak parquetry floors
- Double door feature entry
- Kitchen: Premium appliances, 80mm Caesarstone benchtops
- Kitchen: Vinyl wrap cabinetry, dry pantry plus galley
- Gas log fire, gas ducted heating, evaporative cooling
- Turned wood staircase
- Bedrooms all with ensuites and WIR's
- Inground Pool with travertine pavers
- Undercover Alfresco plus a pool/gym room with bathroom
- Synthetic grass and decked fire pit
- Sheer window furnishings and plantation shutters
- Ducted vacuum
- Close to Highton amenities, schools and Ring Road









 View more
View more View more
View more View more
View more View more
View more


