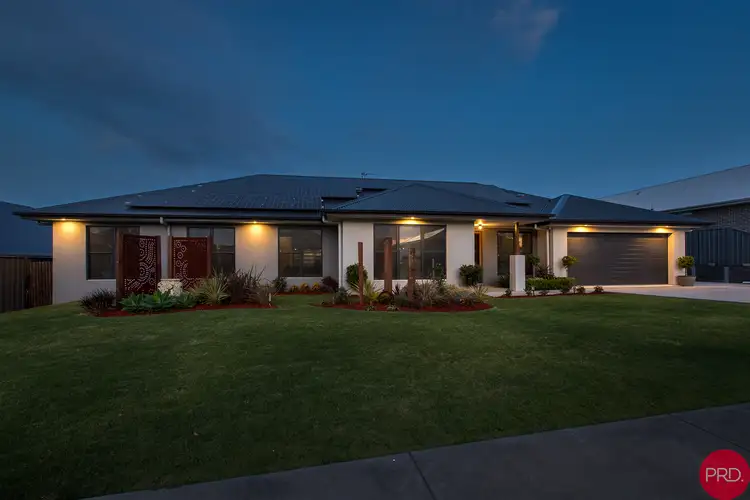Discover your dream home in the highly sought-after St Helena Estate, nestled within the prestigious Johannes Street; no home has sold on this street since this house was built!
This immaculately presented, architect-designed residence is only 2 years old and has been finished to perfection, with every detail meticulously planned and executed.
From the beautifully landscaped gardens to the shed and the internal inclusions, this is a home that truly offers it all.
Perfectly located on 1512 sqm within walking distance of St Joseph's College and St Patrick's Primary School, you'll find yourself just a stone's throw from sporting fields, shops, and the renowned Hunter Valley Vineyards and Wine Country.
With such an array of amenities on your doorstep, there really is no better place to settle down and create the life you've always wanted.
As you step inside, you are greeted by an open-plan living and dining area with downlights and ducted air conditioning, ensuring an air of luxury and sophistication. With multiple spacious living and entertainment areas, including a purpose-built media room and study with built-in shelving, there is ample space for the whole family to relax.
The master-built contemporary kitchen features an expansive walk-in pantry, plus a butler pantry, stainless steel appliances, a breakfast bar, and ample storage space.
This home was crafted for luxurious living, with the kitchen/dining seamlessly connecting to the outdoor alfresco area through triple stacker glass sliding doors.
You can choose to have four or five generously sized bedrooms, all well-appointed, featuring built-in robes, plush carpet, and large windows.
The grand master suite stands on its own and has been luxuriously designed with dual walk-in robes, an ensuite with double basins, and glass sliding doors leading outside directly to the spa for ultimate relaxation and rejuvenation.
Stepping outside, you will notice the impressive outdoor alfresco fitted with ceiling fans for a breeze through summer and retractable alfresco blinds to protect from unwelcome weather.
The backyard also boasts a firepit, chicken coop, and wide side access to an impressive 12.5m x 8m shed with power, a caravan connection, 9.5 kw solar panels, two 5000L tanks attached to the back of the shed, and an additional 4000L tank.
It is complete with a studio/ workshop, deck and covered storage area.
An attached carport can be used via wide side access, providing the ideal space for securely storing a caravan, boat, or truck, and with parking for up to four vehicles, there's plenty of room for all the family.
Call Cathy and her team for more information or to book an inspection!
Whilst all care has been taken preparing this advertisement and the information contained herein has been obtained from sources, we believe to be reliable, PRDnationwide Hunter Valley does not warrant, represent or guarantee the accuracy, adequacy, or completeness of the information.
PRDnationwide Hunter Valley accepts no liability for any loss or damage (whether caused by negligence or not) resulting from reliance on this information, and potential purchasers should make their own investigations before purchasing.








 View more
View more View more
View more View more
View more View more
View more
