Second chance due to buyer's finance falling through. Priced to sell so be quick to secure your prime piece of paradise.
Quirky and very cool. This charmingly-spacious 4 bedroom 2 bathroom family home enjoys a splendid elevation and finds itself nestled within a tranquil pocket of properties that is perfectly positioned just footsteps away from the sprawling outskirts of the exclusive Lake Karrinyup Country Club.
Filled with loads of contemporary character, the interior of the residence boasts a fantastic separation in its floor plan, with a magical spiral staircase revealing a private master-bedroom suite all on its lonesome and complete with a ceiling fan, a pamper nook, feature white timber shutters, ample built-in wardrobe space, stunning inland views and city glimpses and a fully-tiled ensuite bathroom, comprising of a large shower, a toilet and twin vanities. Downstairs, multiple living areas complement a study off the minor sleeping quarters, whilst a shimmering below-ground salt-chlorinated swimming pool provides a picturesque backdrop to outdoor entertaining beneath a lined poolside patio deck at the rear.
Only metres from the lush Lake Karrinyup Reserve bordering the golf course and within easy walking distance of Karrinyup Primary School, Hamersley Public Golf Course and the Karrinyup Shopping Centre redevelopment, this beautifully-presented abode combines comfort and convenience in the best way possible. Treat your loved ones to something special here!
WHAT'S INSIDE?
- Carpeted upstairs master suite with valley views and city glimpses
- Spacious and sunken downstairs formal lounge room with carpeted flooring, a gas bayonet and a brick wood fireplace
- Light, bright and carpeted formal dining room with a built-in bar
- Split-level family room that is also light, bright and carpeted for comfort, with a French door that opens out to the rear
- Carpeted central entry room with outdoor access to the rear
- Galley kitchen with low-maintenance tiled flooring, a Fisher and Paykel five-burner gas cook top, a separate stainless-steel oven, a Miele dishwasher, double sinks and pleasant views of the backyard pool
- Tiled casual meals area, off the kitchen
- 2nd/3rd/4th bedrooms with carpet, built-in desks and built-in robes for storage
- Carpeted study/activity room with a French door for privacy
- Fully-tiled main bathroom with a bathtub and shower head
- Separate 2nd toilet
- Functional laundry with ample built-in storage space
- Loads of full-height storage space in the main downstairs hallway
- Double-door entrance
- Gorgeous French windows throughout
- Ducted-evaporative air-conditioning
- Security-alarm system
- Foxtel connectivity
WHAT'S OUTSIDE?
- Double carport
- Swimming pool
- Poolside patio entertaining deck
- Gas hot-water system
- Reticulation to front of property
- External lock-up shed
- Garden shed
- Artificial turf
- Side access
WHAT YOU MAY NOT NOTICE
- City glimpses from upstairs
- Built in 1977
HOW BIG?
- 809sqm block size (approx.)
PEACE OF MIND
- Minutes away from St Mary's Anglican Girls' School, public transport, the freeway, beaches and pristine natural bushland, there really is no better place in which to bring your family up!
Get in touch with Phil Pope now to register your interest. It may just be the best decision you ever make!
Disclaimer - Whilst every care has been taken in the preparation of this advertisement, all information supplied by the seller and the seller's agent is provided in good faith. Prospective purchasers are encouraged make their own enquiries to satisfy themselves on all pertinent matters.
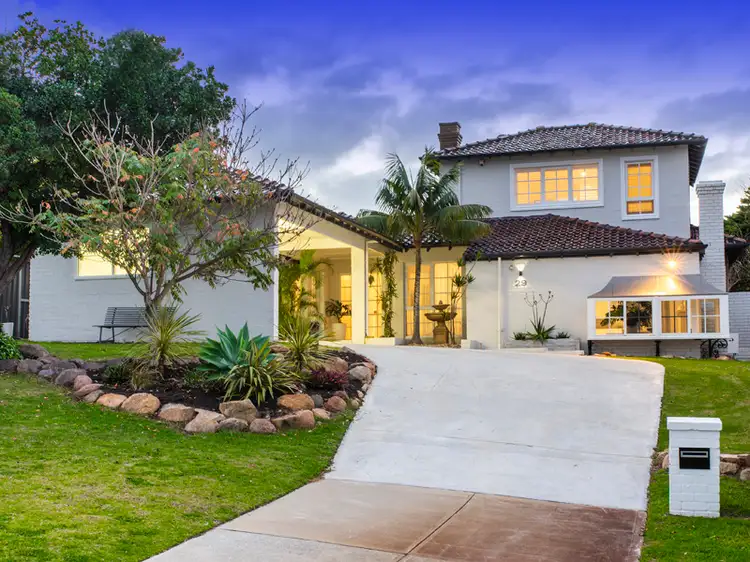
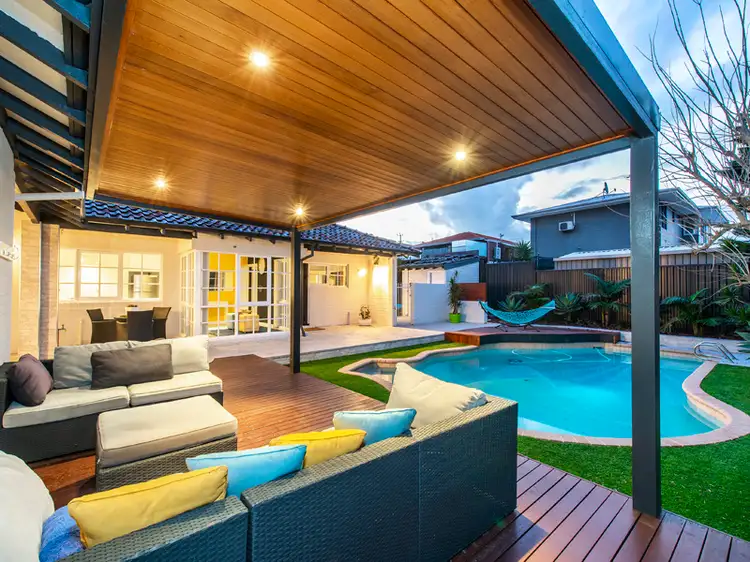
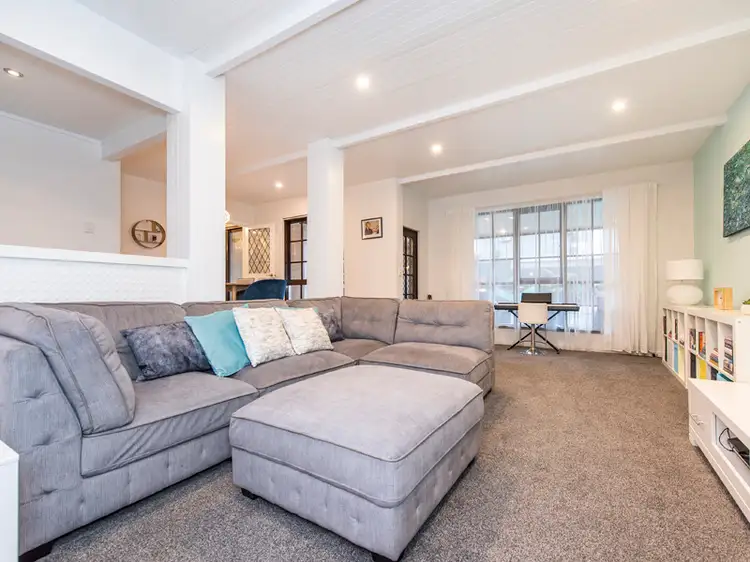
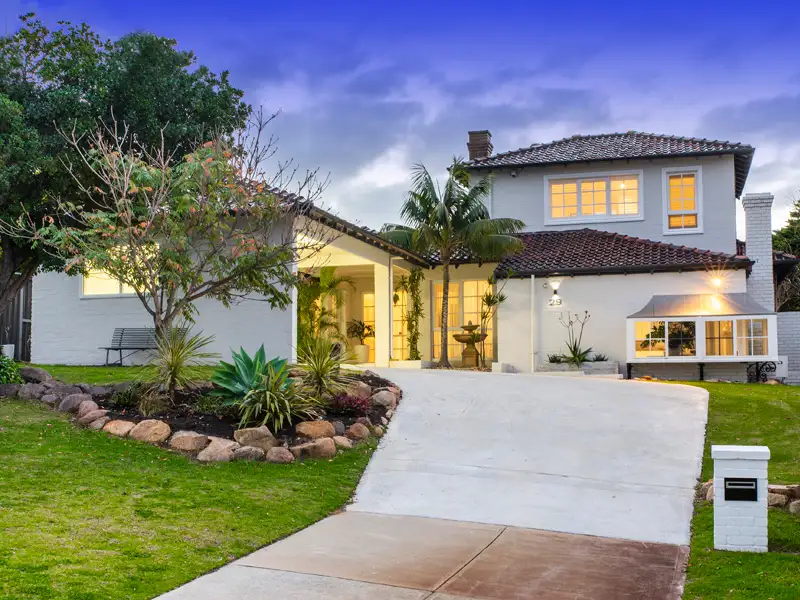


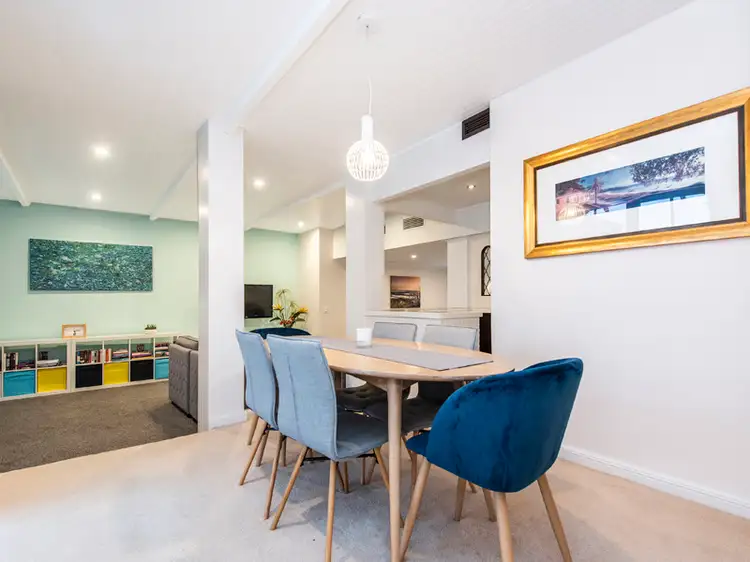
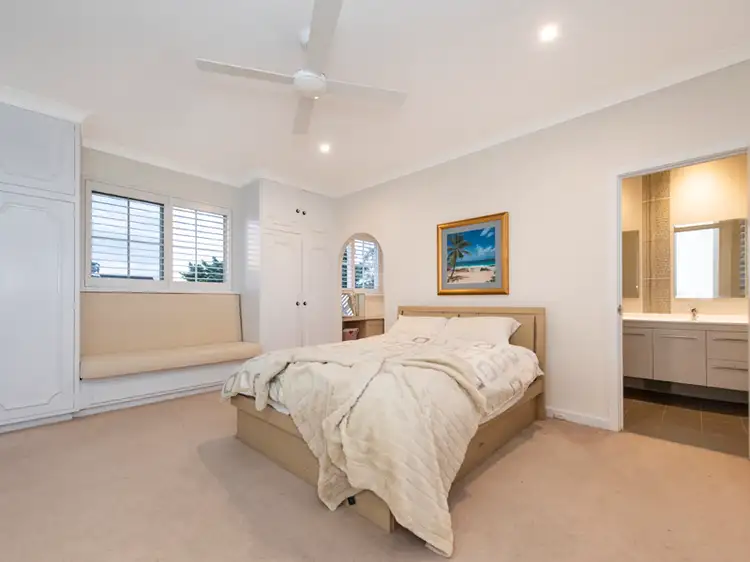
 View more
View more View more
View more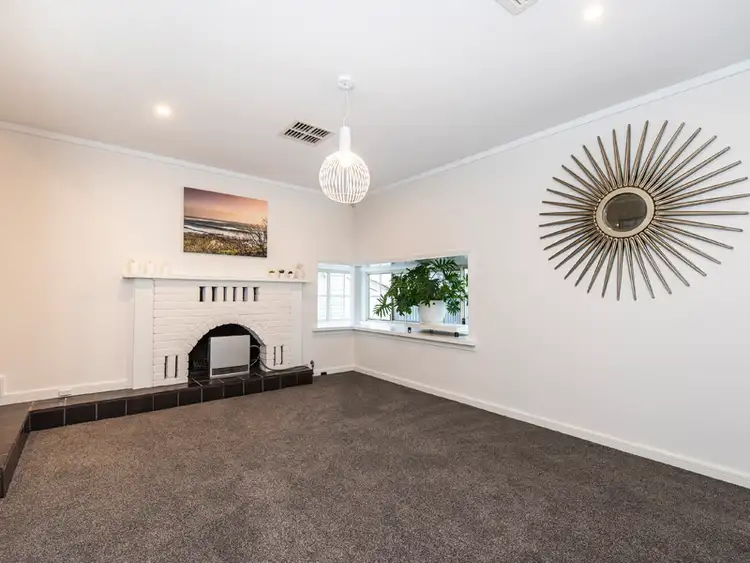 View more
View more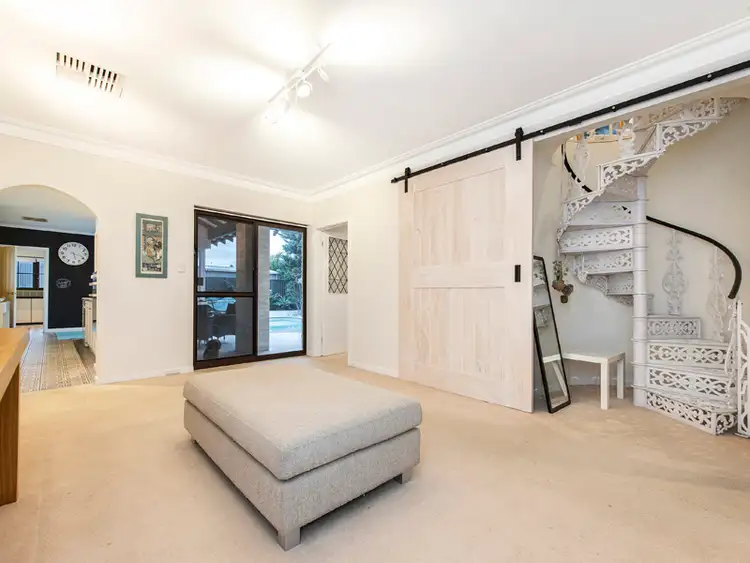 View more
View more

