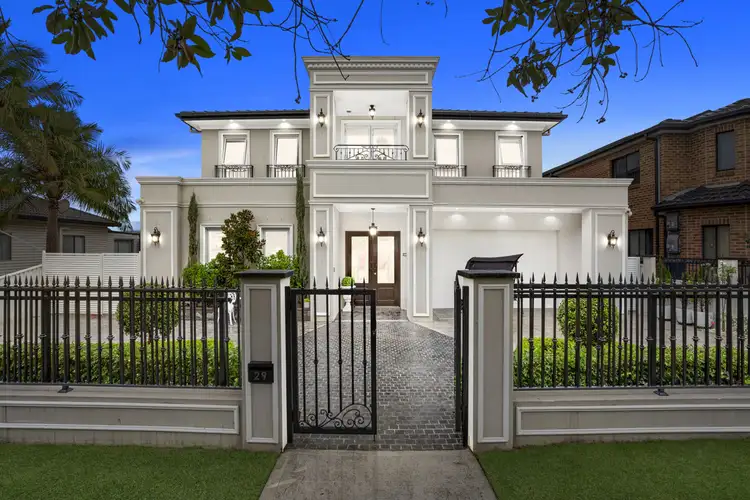$2,700,000
7 Bed • 4 Bath • 3 Car • 733.5m²



+18
Sold





+16
Sold
29 Shackel Avenue, Guildford NSW 2161
Copy address
$2,700,000
- 7Bed
- 4Bath
- 3 Car
- 733.5m²
House Sold on Thu 6 Jun, 2024
What's around Shackel Avenue
House description
“GRANDEUR AND ELEGANCE”
Land details
Area: 733.5m²
Property video
Can't inspect the property in person? See what's inside in the video tour.
Interactive media & resources
What's around Shackel Avenue
 View more
View more View more
View more View more
View more View more
View moreContact the real estate agent

Milad Chaar
Starr Partners Merrylands
5(4 Reviews)
Send an enquiry
This property has been sold
But you can still contact the agent29 Shackel Avenue, Guildford NSW 2161
Nearby schools in and around Guildford, NSW
Top reviews by locals of Guildford, NSW 2161
Discover what it's like to live in Guildford before you inspect or move.
Discussions in Guildford, NSW
Wondering what the latest hot topics are in Guildford, New South Wales?
Similar Houses for sale in Guildford, NSW 2161
Properties for sale in nearby suburbs
Report Listing
