Price Undisclosed
0 Bed • 0 Bath • 0 Car
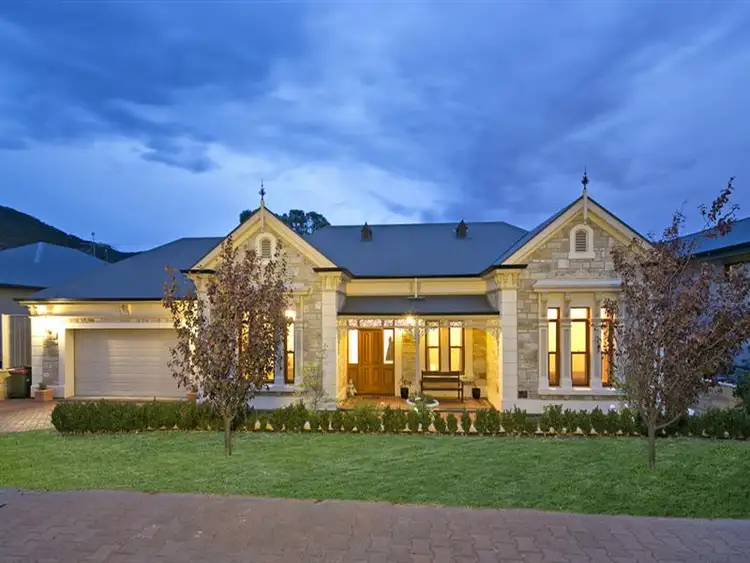
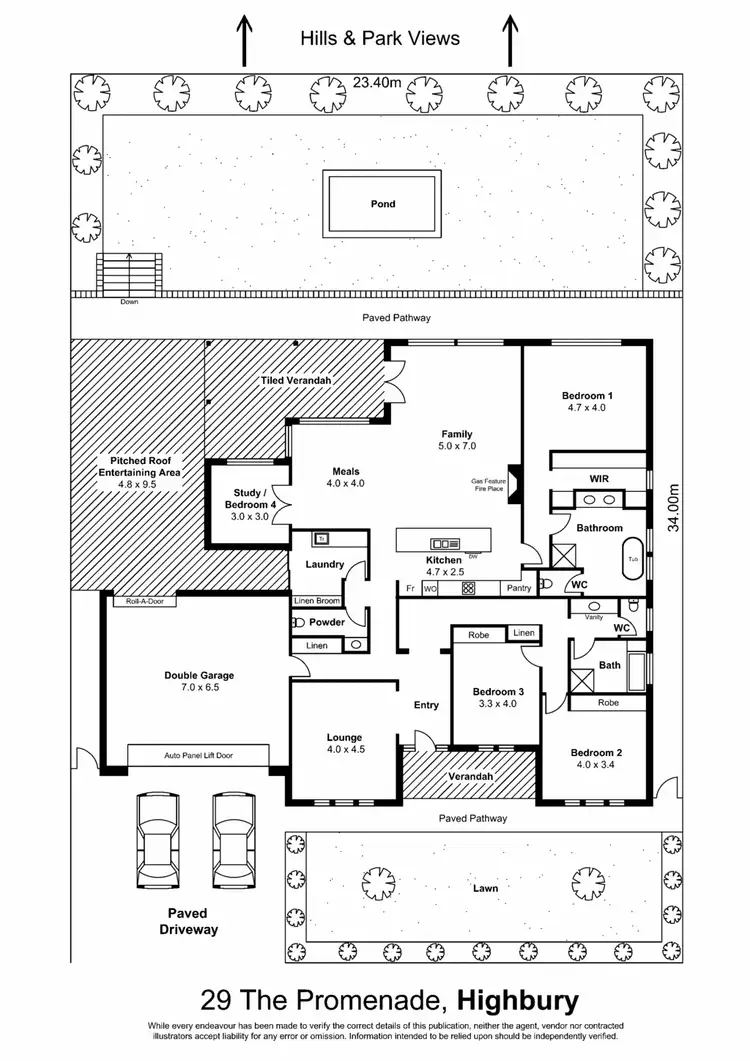
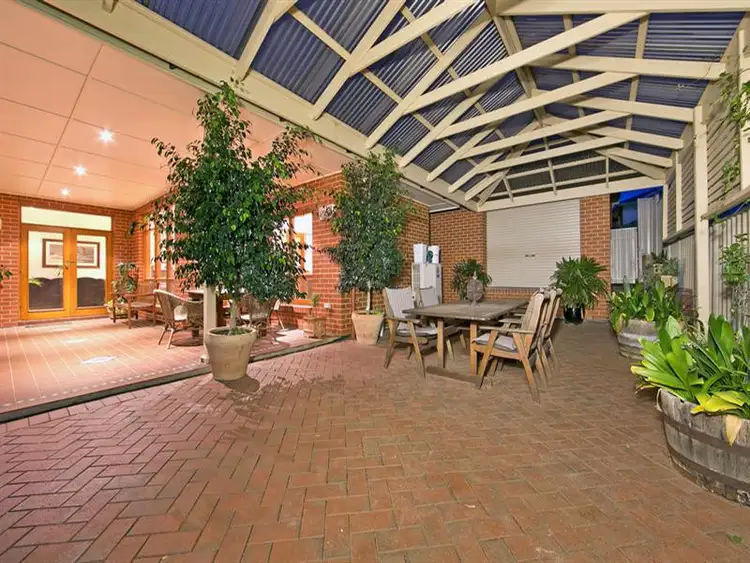
+8
Sold
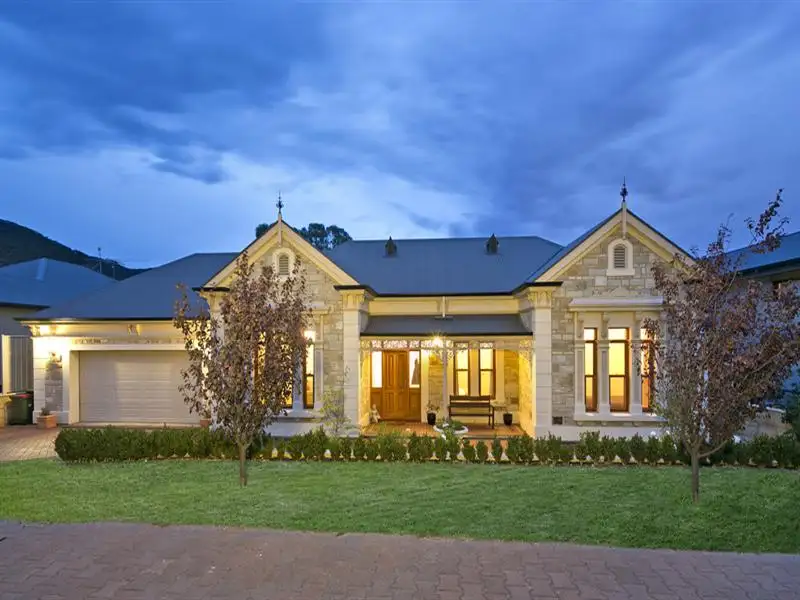


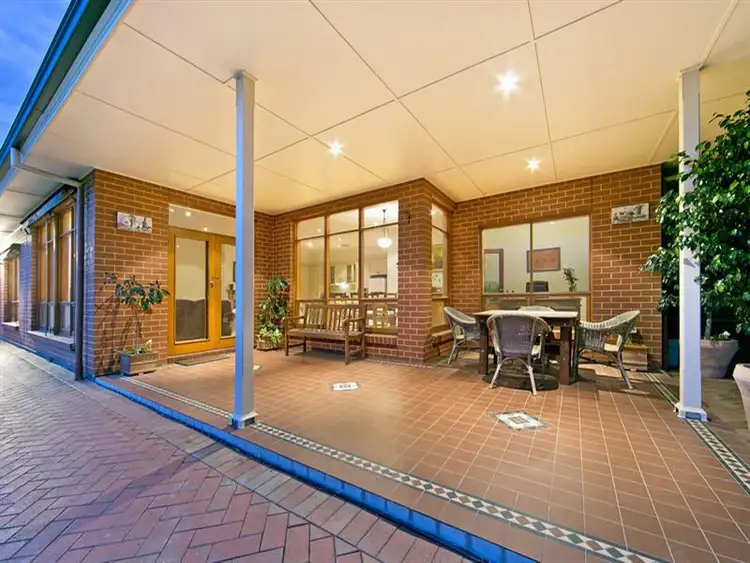
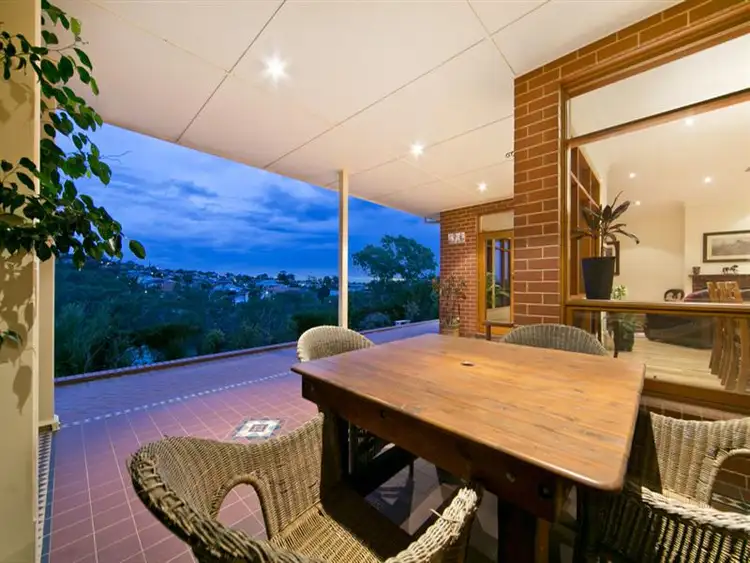
+6
Sold
29 The Prom, Highbury SA
Copy address
Price Undisclosed
- 0Bed
- 0Bath
- 0 Car
House Sold
What's around The Prom
House description
“*SOLD* - Reproduction Federation Villa In Exclusive Wicks Estate'”
Interactive media & resources
What's around The Prom
 View more
View more View more
View more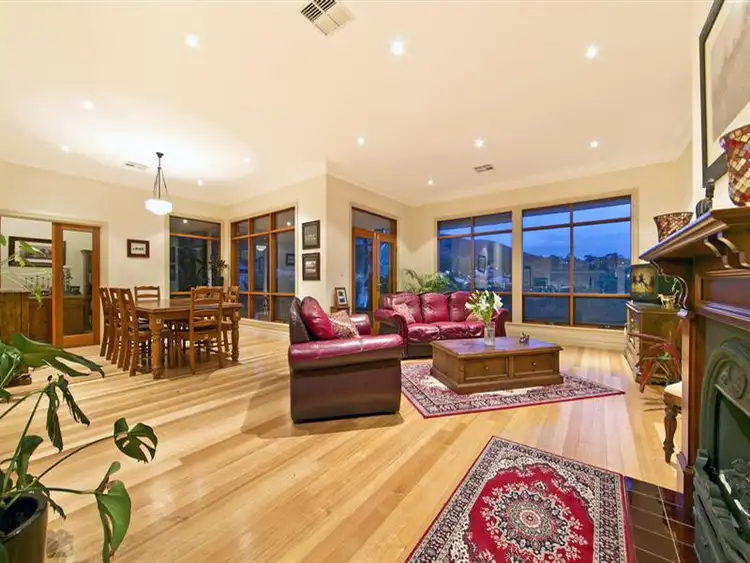 View more
View more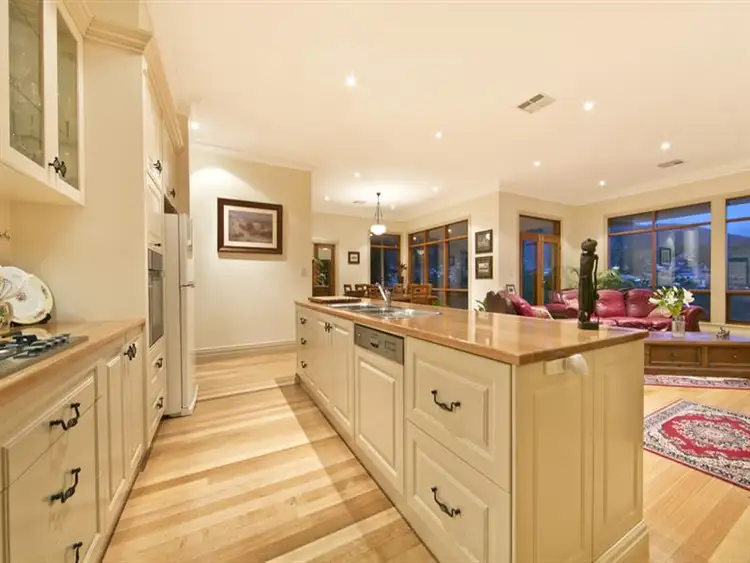 View more
View moreContact the real estate agent

Paul Bateman
All Adelaide
0Not yet rated
Send an enquiry
This property has been sold
But you can still contact the agent29 The Prom, Highbury SA
Nearby schools in and around Highbury, SA
Top reviews by locals of Highbury, SA null
Discover what it's like to live in Highbury before you inspect or move.
Discussions in Highbury, SA
Wondering what the latest hot topics are in Highbury, South Australia?
Similar Houses for sale in Highbury, SA null
Properties for sale in nearby suburbs
Report Listing
