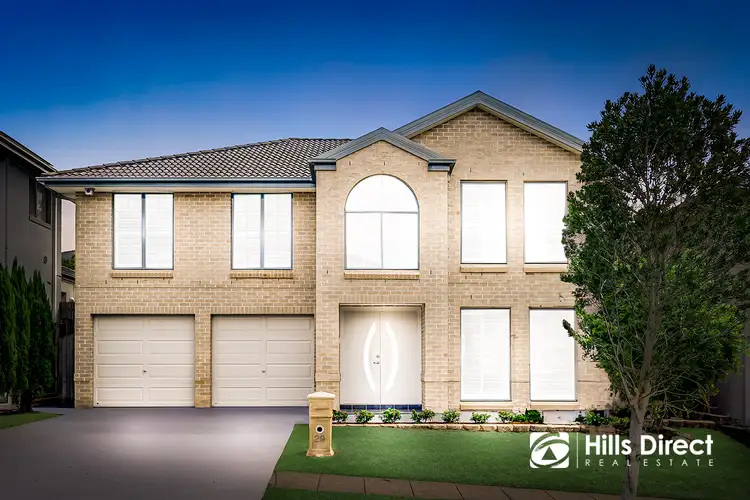First National Hills Direct is delighted to welcome you to this spacious and immaculately presented family home in Stanhope Gardens, offering a lifestyle of tranquillity and resort-style luxury. This stunning residence provides exclusive access to community facilities, including a swimming pool, spa, tennis court, and clubhouse, all while being just a short drive away from local amenities. Don't miss your chance to experience the perfect blend of elegance and convenience. Contact us today to arrange a viewing!
- The home's traditional façade features neutral colour tones, offering timeless appeal, while the manicured front lawns and gardens enhance its inviting presence
- Upon entering, you are greeted by an expansive formal living room with chic floorboards, perfect for intimate gatherings, which flows seamlessly into a formal dining room, creating an ideal space for entertaining with views of the rear yard
- The open and airy family and meals rooms, adjacent to the kitchen, are bathed in natural light, featuring sleek high-gloss tiles and dual access to the backyard, making this space perfect for hosting gatherings
- The kitchen is a serene oasis, complete with 20mm stone benchtops, a gas cooktop, oven, dishwasher, ducted rangehood, filtered water tap, and a built-in pantry, catering to all your culinary needs
- Upstairs, a large rumpus room offers the perfect retreat for kids or teenagers to relax and unwind
- The spacious master suite, located at the front of the home, features a walk-in wardrobe and a private ensuite with a vanity, shower, bathtub, and toilet
- Three additional generously sized bedrooms are equipped with mirrored built-in wardrobes and filled with natural sunlight, while the main bathroom mirrors the ensuite with its own vanity, shower, bathtub, and toilet
- Outside, the large deck is perfect for outdoor dining and entertaining, surrounded by a sizeable rear yard with lush, easy-care lawns and gardens, ideal for children and pets to play safely
- Additional features include LED downlights, provisions for an alarm system and ducted vacuum system, plantation shutters, an intercom doorbell, a powder room downstairs, ample linen and under stairs storage, a concealed laundry with yard access, and a double garage with internal entry
Location Benefits:
- Approx. 750m walk to Stanhope Village Shopping Centre
- Approx. 1.6km to The Ponds Shopping Centre
- Approx. 1.9km to Kellyville Metro Station
- Approx. 90m walk to Thornbury Clubhouse where residents have access to a swimming pool, spa, and tennis court
- Approx. 650m walk to Conrad Road bus stop with bus route 616X to the city and QVB
Nearby Schools:
- Approx. 1.2km from Kellyville Ridge Public School
- Approx. 1.5km from St John XXIII Catholic College
- Approx. 4km from Glenwood High School
This exceptional family home in Stanhope Gardens offers a rare blend of space and convenience. With its resort-style amenities and prime location near schools, shopping centres, and transport, it's an opportunity not to be missed. Contact us today to arrange a viewing and make this beautiful home yours!
*****
Disclaimer:
The above information has been gathered from sources that we believe are reliable. However, we cannot guarantee the accuracy of this information and nor do we accept responsibility for its accuracy. Any interested parties should rely on their own enquiries and judgment to determine the accuracy of this information. For inclusions refer to Contract.








 View more
View more View more
View more View more
View more View more
View more
