A synergy of functionality and indulgence, this 5 years young home promises to become a cornerstone to your families' special moments. On a corner block in the coveted Arise estate, this home will delight couples and families looking for a 'light and bright' home brimming with luxurious finishes, paired with a design that will effortlessly cater to everyday living.
Greeting you, a grand door opens to reveal a sundrenched interior, with natural light illuminating the quality finishes. Honey-toney timber flooring, soaring 2.7m ceilings, glass balustrades bordering the floating staircase and crisp white walls contribute to an ambience that is welcoming and luxurious.
This leads to vast, open-plan family area, anchored by a stylish, scullery-style kitchen. Glittering stone benchtops, sleek, soft-close cabinetry, gas-top cooking, a subway-tiled splashback in a subtle move hue, lashings of bench and storage space, and a stainless-steel dishwasher promise an indulgent cooking experience. The generous walk-in pantry is located behind the kitchen.
The family area stems from this space, inviting the chef to socialize whilst preparing the families' favourites. Generously appointed with subtle separation between the lounge and dining, a unique feature of the family area is the glass wall revealing a second living area.
With access to the outdoor area through two expansive sliders, it offers a fusion between indoor and outdoor living to enhance your next soiree, or even accommodate a home business! With fixed cabinetry, this versatile space lends itself to a variety of uses that will enrich your families' life.
Outside, an expansive alfresco lends itself to entertaining guests, and ample space for the kids and pets to play are bordered by easy-care gardens.
The lower level is complete with a built-in study nook, generous laundry, and powder room.
Ascending the staircase, a spacious carpeted retreat framed with lustrous views of the picturesque estate delivers an ambience perfect for relaxation. Perfect to curl up on the lounge and enjoy the latest Blockbuster, the scale of this space also extends an opportunity to use this area as an additional study retreat, media room, kids' playroom - the choice will be yours!
The master retreat etches across an enormous footprint, and offers the undeniable luxury of an expansive walk-in robe with fixed cabnitery to house and display your apparel and jewellery, and a private ensuite embellished with modern finishes and premium tapware.
The remaining rooms offer built-in robes with fixed cabinetry, ceiling fans, and block-out curtains. A generous bathroom fluent in theme of the ensuite, with the addition of an extra-deep built-in bathtub services these rooms in style.
Features Include:
• LED Lighting throughout
• Fully fenced with side access
• Double-car, motorized garage with internal access
• High ceilings throughout
All information contained herein is gathered from sources we consider to be reliable. However we can not guarantee or give any warranty about the information provided and interested parties should rely solely on their own enquiries.
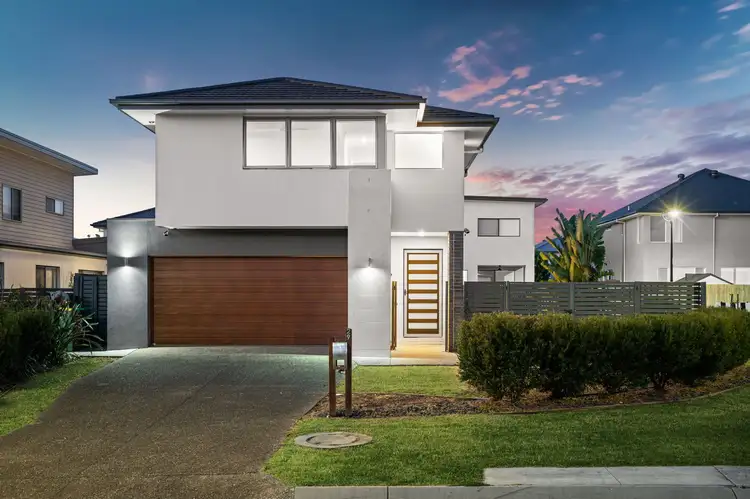
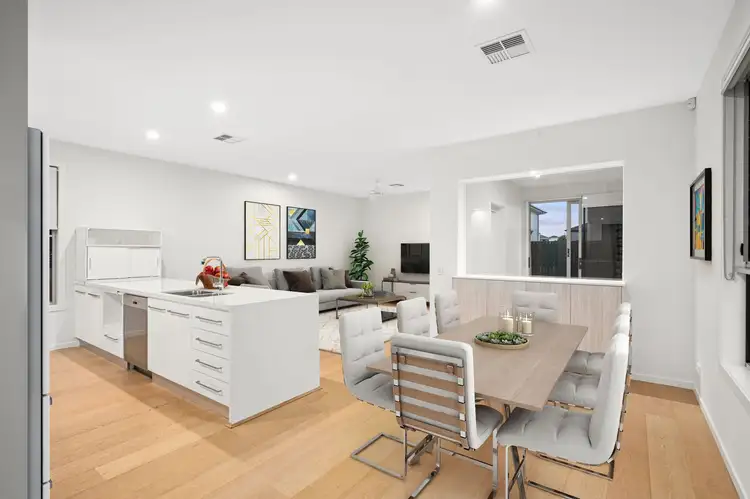
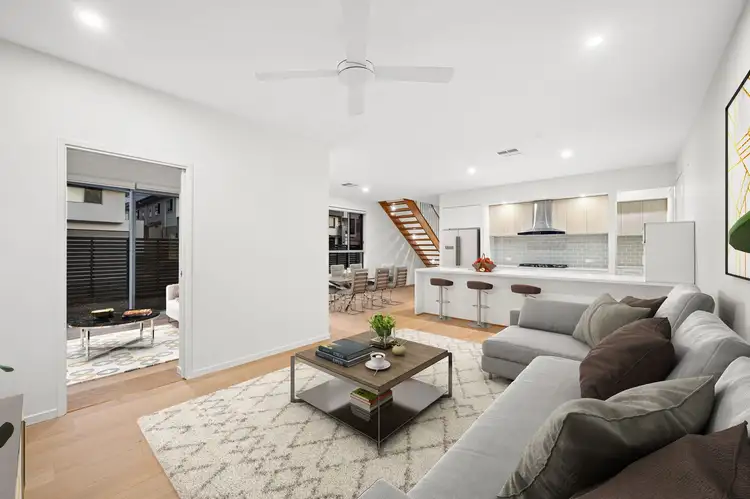
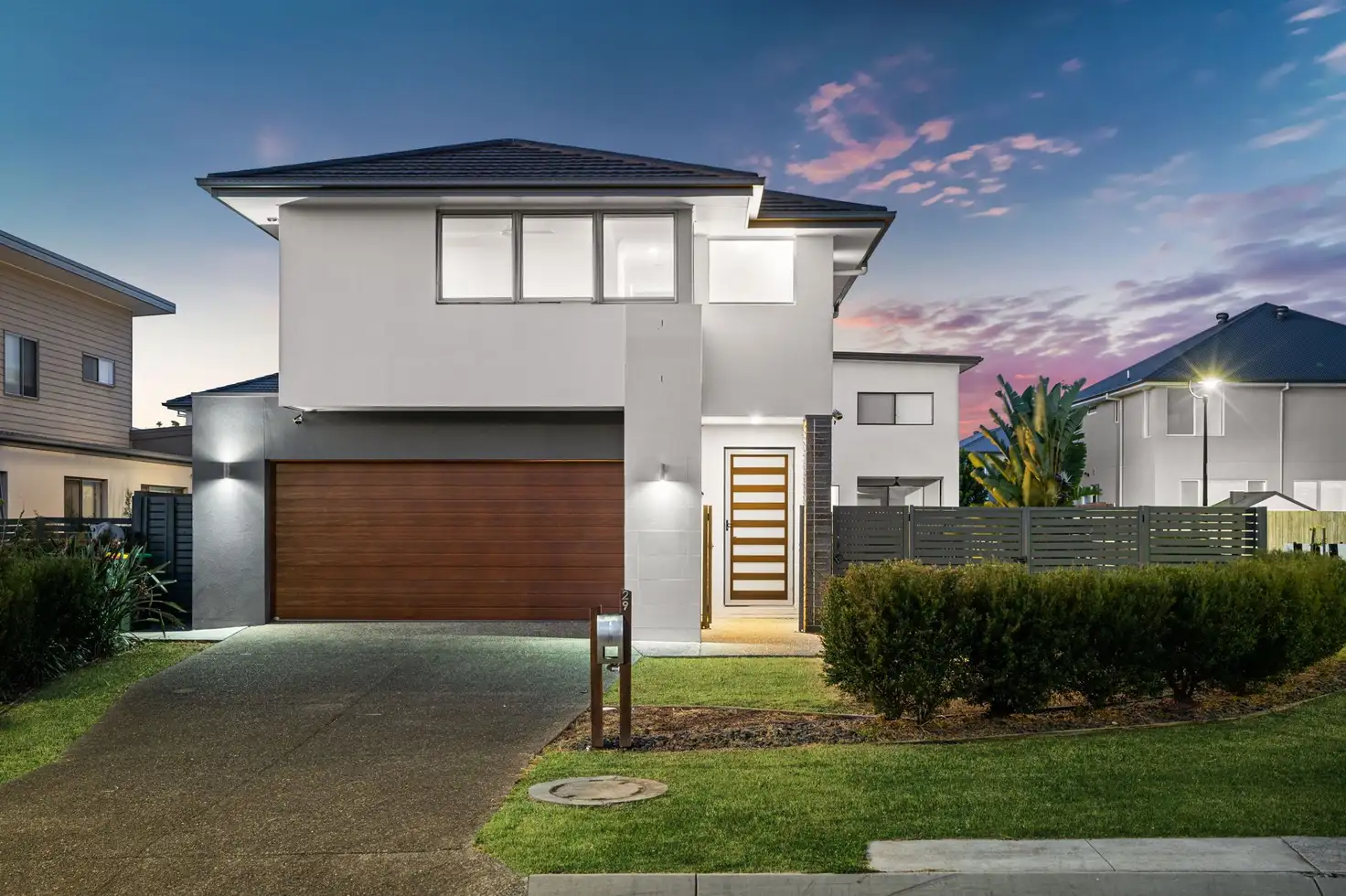


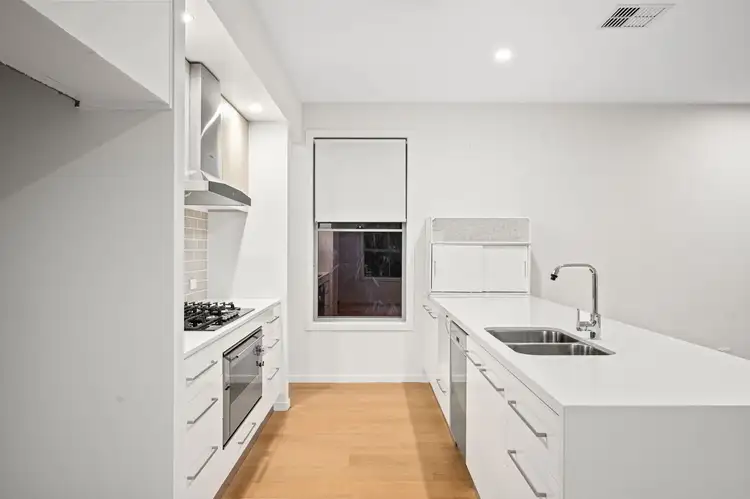
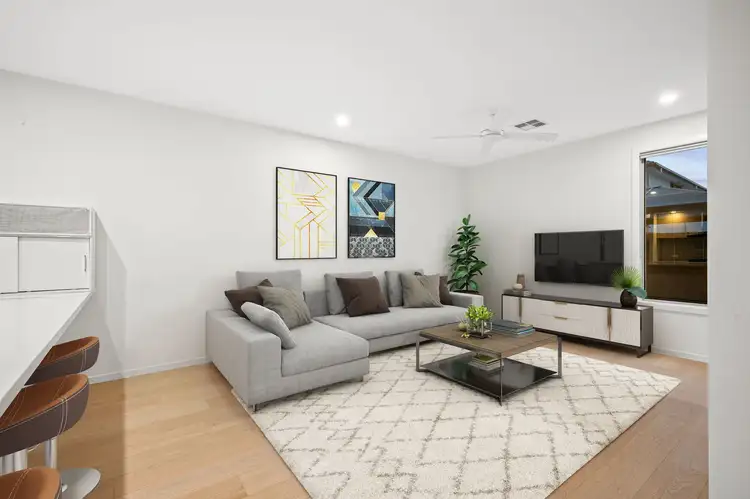
 View more
View more View more
View more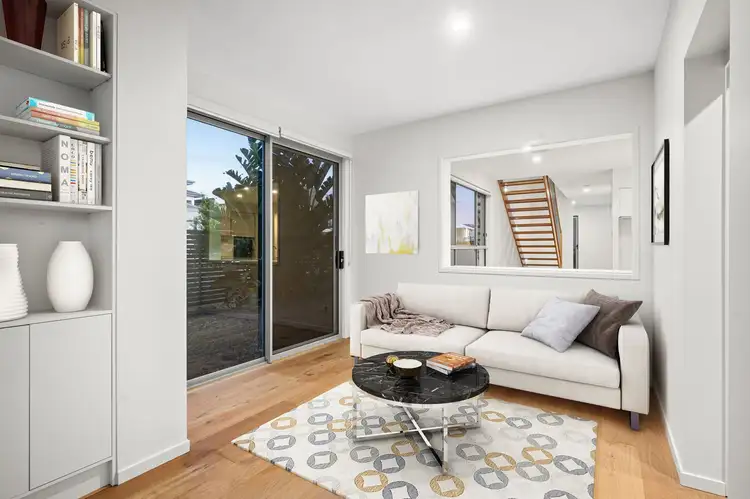 View more
View more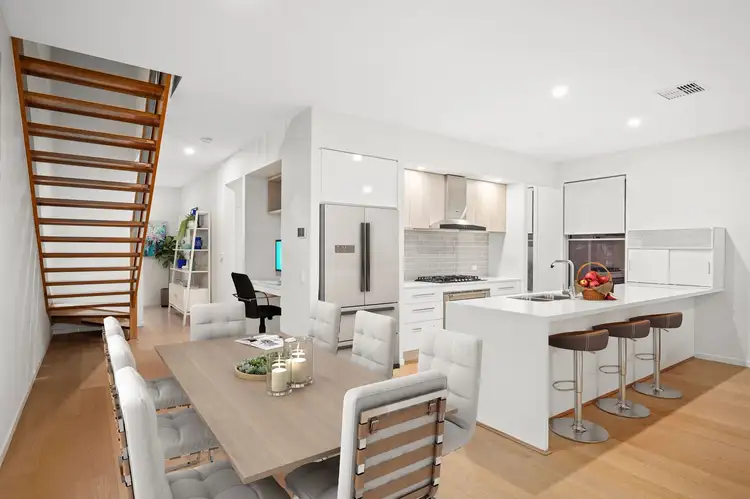 View more
View more
