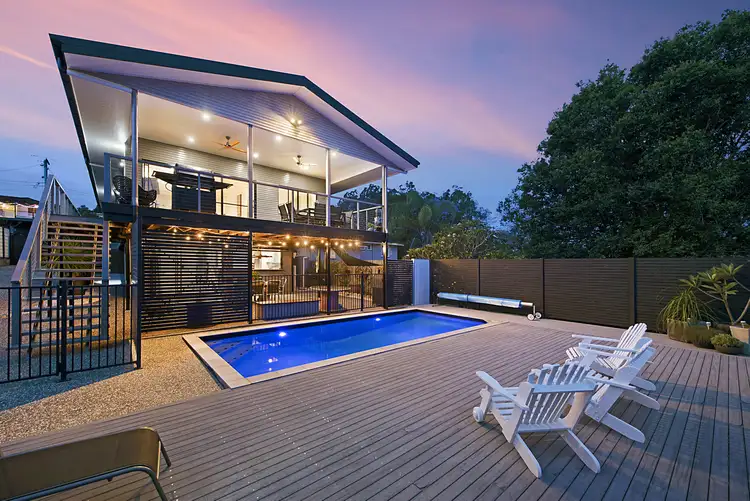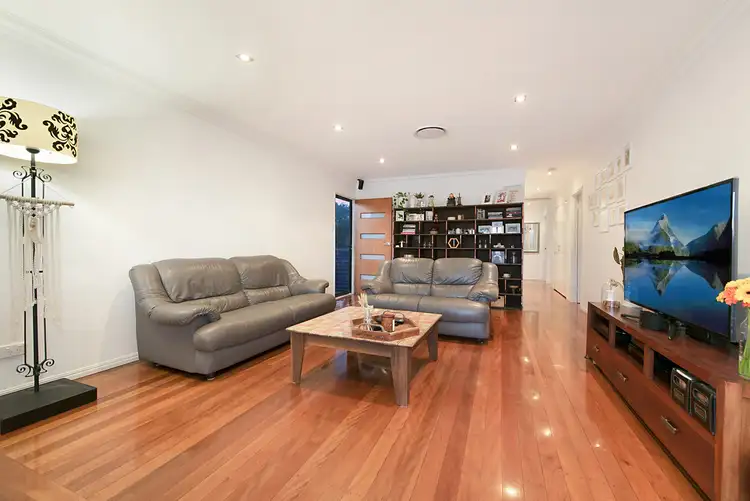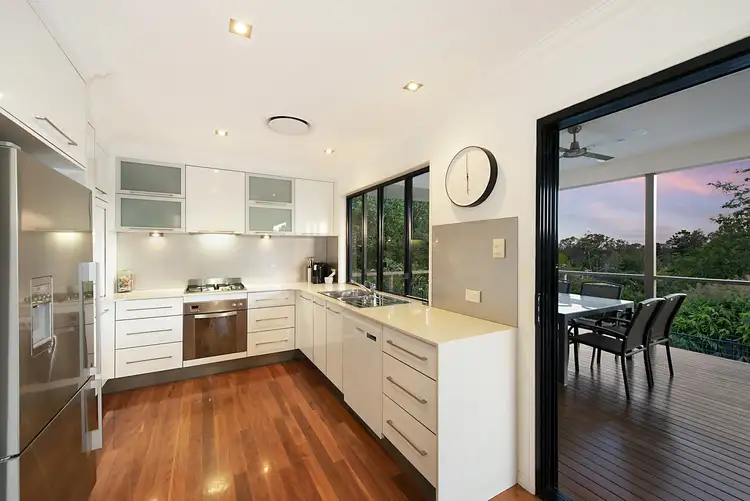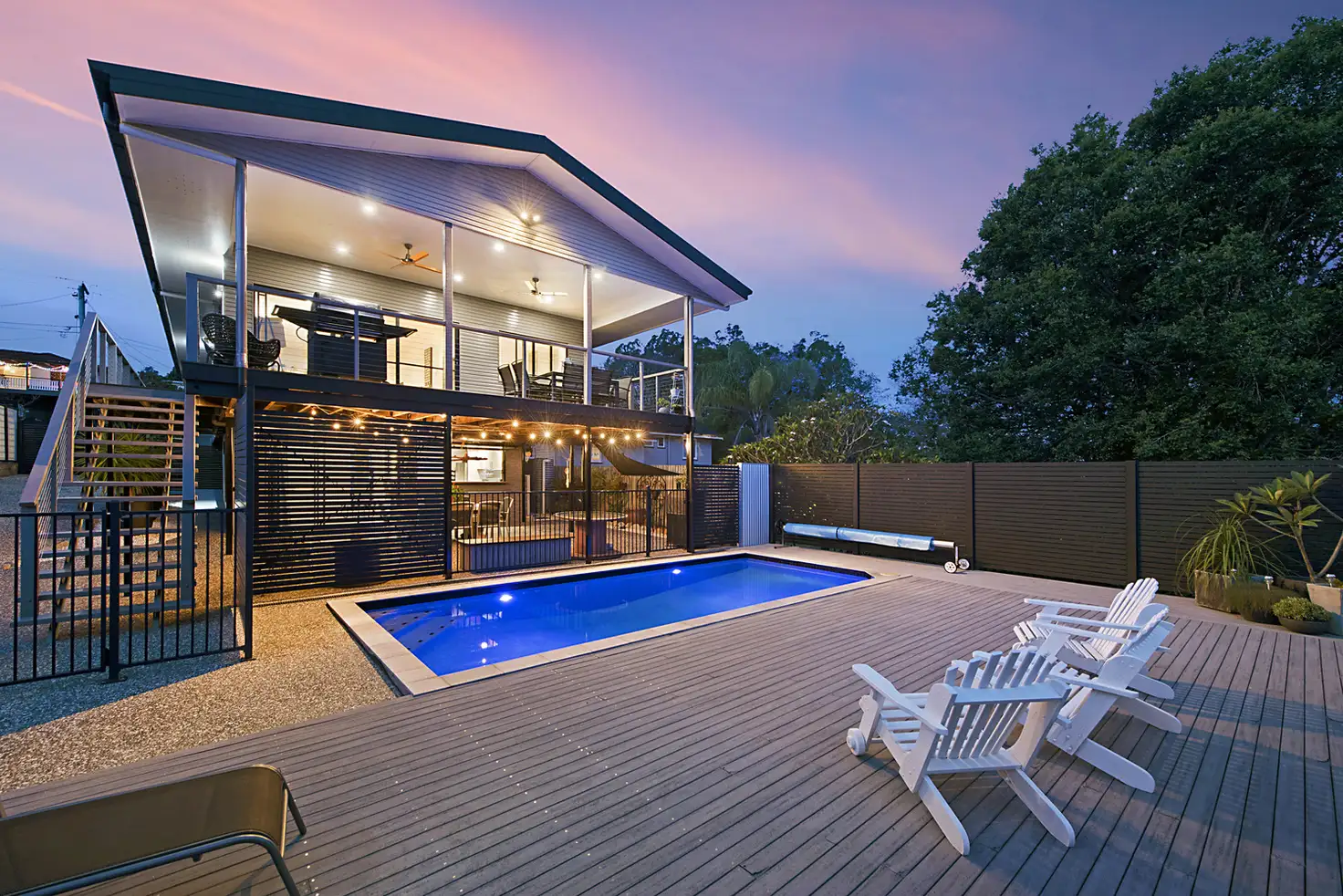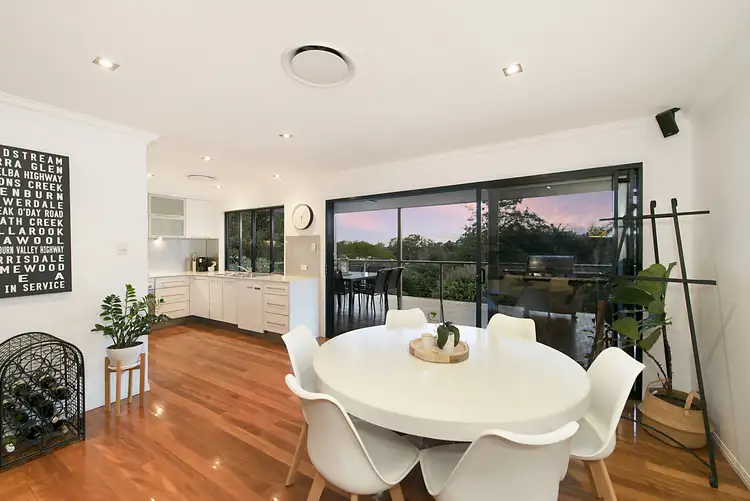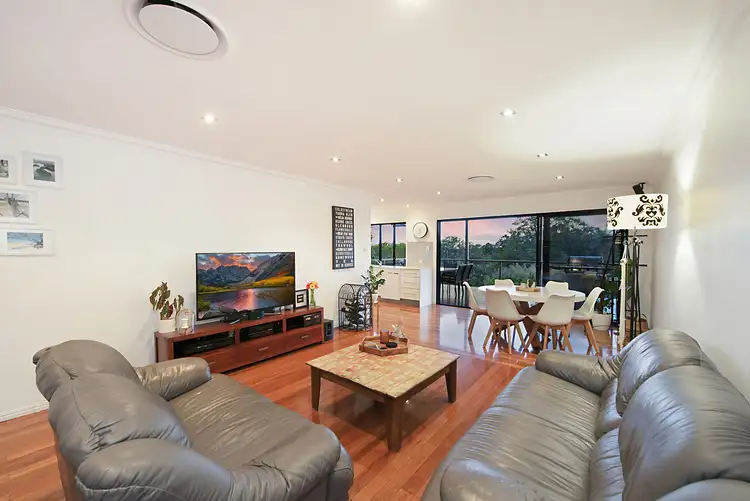Breathtaking city and mountain range views are captured from the expansive undercover deck, overlooking a sparkling pool set like a jewel on a second, oversized deck. This immaculate home is beautifully designed with a modern, tasteful colour palette throughout.
The kitchen is a standout, featuring smooth stone benchtops, crisp white finishes, quality appliances, excellent storage, abundant bench space and a gas cooktop. The adjoining living areas enjoy the same stunning leafy outlooks, complemented by polished timber floors, ornate ceiling cornices, and wide sliding glass doors opening directly onto the deck.
The upper level offers zoned ducted air-conditioning for year-round comfort. All four bedrooms are generously sized, with the main suite boasting a walk-through wardrobe and elegant plantation shutters on every window. Both the ensuite and main bathroom feature large shower recesses, quality tapware and premium china vanity basins.
Downstairs is a cool, calming retreat with high ceilings, polished concrete floors, a full second kitchen, and a powder room. This level is currently being used as a fifth bedroom/dual living area, but it could easily serve as another living zone with its own undercover alfresco area beside the pool. The cleverly landscaped gardens are low-maintenance, fully fenced, and offer peaceful nooks to relax and enjoy the outdoors.
Ideally positioned at the end of a quiet cul-de-sac in a family-friendly street, the home is within easy reach of quality public and private schools, bus routes, Teralba Parklands, Mitchelton Train Station and the Everton Park Lane dining precinct. This home offers an exceptional lifestyle with so many features best appreciated in person.
Features include:
• Magnificent city and mountain views
• Large undercover deck (4m x 8m)
• Stunning pool with second large deck (4.6m x 10.1m)
• Zoned ducted air-conditioning (upper level)
• Modern kitchen with stone benchtops
• Quality appliances including Asko dishwasher
• Gas cooktop and plumbed fridge cavity
• Polished timber floors & ornate cornices
• Four generous bedrooms with built-in robes
• Walk-through wardrobe to main bedroom
• Contemporary ensuite and main bathroom with large showers, wide vanities & china basins
• Ceiling fans throughout
Ground level:
• High ceilings & polished concrete floors
• Fifth bedroom/rumpus room
• Air-conditioned
• Full second kitchen with lift-up servery window
• Large undercover patio with shade blinds
• Powder room
• Full-size laundry
Additional features:
• Remote garage door
• Side access
• Landscaped, low-maintenance gardens
• 5000L water tank
• Fully fenced
• Fresh paint inside and out
• Crimsafe doors
• Zincalume roof & ceiling insulation
• 5kW solar system
• Chemigem automatic pool doser, pool blanket & heat pump
• Peaceful cul-de-sac location
