Embrace the spectacular and call this stunning 4 bedroom 2 bathroom Red Ink home your very own, tranquilly set off the street and nestled just metres away from a series of tree-lined cul-de-sac benches that are synonymous with just how wonderful the sought-after pocket of Hocking's Macquarie Heights really is.
Beyond a gated front-yard entrance lies a near-flawless floor plan graced by quality Blackbutt timber flooring and a series of profile doors that link the multiple living zones. At the front of the residence you will find a study sitting opposite a spacious master-bedroom suite where separate "his and hers" walk-in wardrobes precede a sumptuous ensuite bathroom, complete with a shower, toilet, feature down lighting and twin vanity basins. Doubling as the central hub of the house is a massive open-plan family and dining area that incorporates the sleekest of modern kitchens into its airy design - the latter made up of stylish light fittings, a breakfast bar for casual meals, sparkling stone bench tops, a Stirling dishwasher, tiled splashbacks, ample storage options, double sinks, a water-filter tap and exceptional 900mm Westinghouse range-hood, oven and five-burner gas cooktop appliances.
Before spilling out to a private rear alfresco entertaining area you will come across a gorgeous set of panelled double doors that reveals a comfortable theatre room, just off the main living space. All three minor bedrooms are light, bright and benefit from mirrored built-in robes - with bedrooms three and four also enjoying the added bonus of splendid inland views for good measure.
Any budding tradesperson will also appreciate the powered workshop area separating the kitchen shopper's entry from the remote-controlled double garage. In a similar vein, garden enthusiasts will be left salivating at the prospect of an exotic blend of fruit trees, inclusive of apples, passionfruit, lemon and limes (out back), plus cumquat, another lemon and a New Zealand Feijoa plant between the front gate and a glamorous wide feature entry door.
The original owners of this sublime custom property are ready to move on and let you truly appreciate its stellar location yourselves, close to the magnificent Wyatt Grove Shopping Centre, Hocking Primary School, St Elizabeth's Catholic Primary School, a series of local bus stops and a plethora of local parklands. It really is immaculate - from top to toe!
Other features include, but are not limited to:
-Feature white plantation shutters to the front of the house, as well as the theatre room
-Split-system and ducted-evaporative air-conditioning
-Stylish light fittings to minor bedrooms
-Spacious main bathroom with a separate bath and shower
-Separate 2nd toilet
-Practical laundry with a full-length/height three-door linen press, plus outdoor access
-Rear access via the double garage
-Solar hot-water system with an electric booster
-Backyard vegetable/herb garden
-Lush grass to the front and rear
-Low-maintenance gardens
-Reticulation
-Colour-bond fencing
-525sqm (approx.) block
-Side access
-Built in 2014
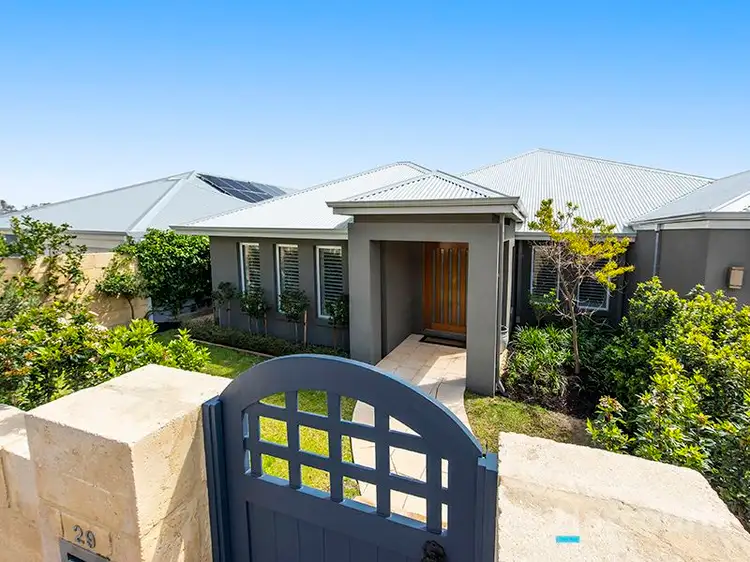
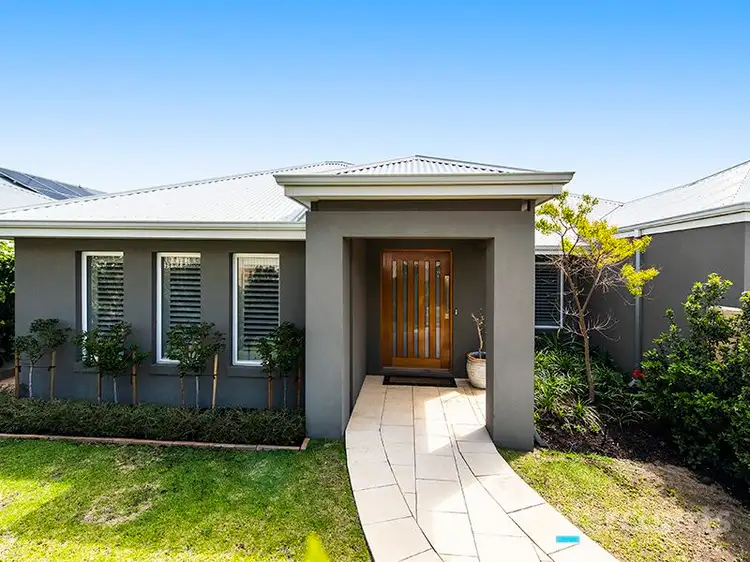
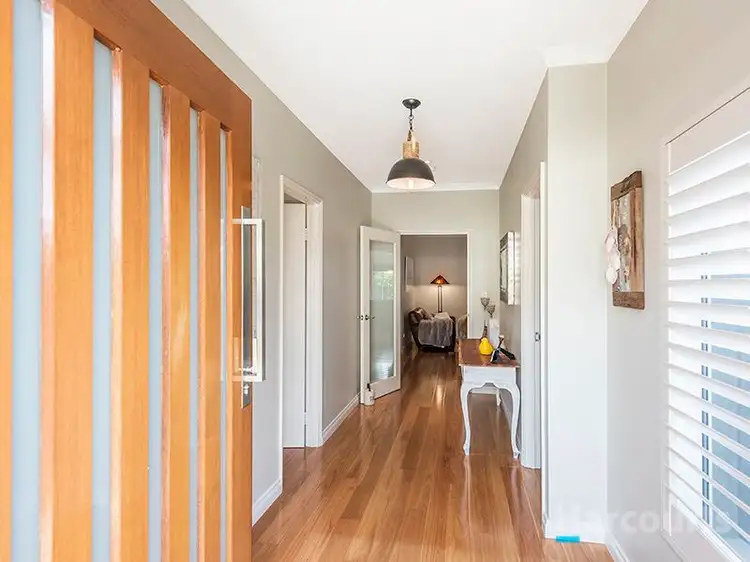
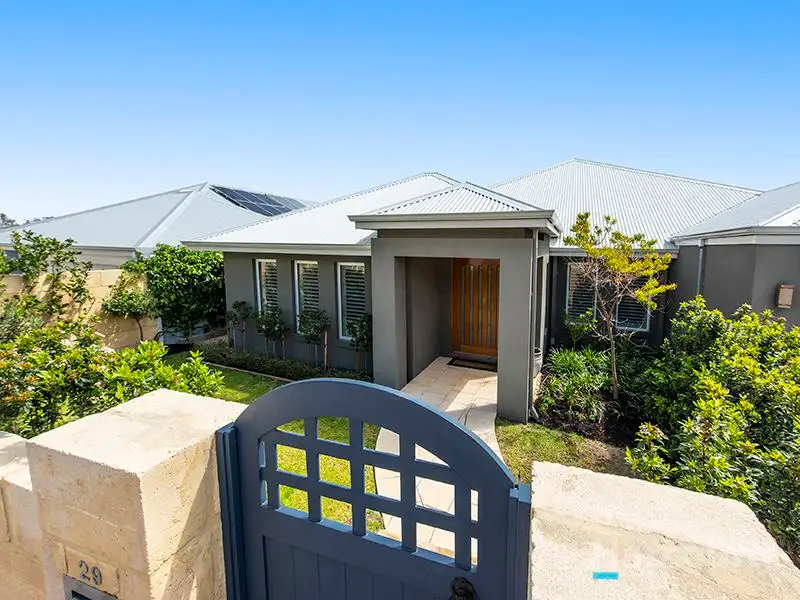


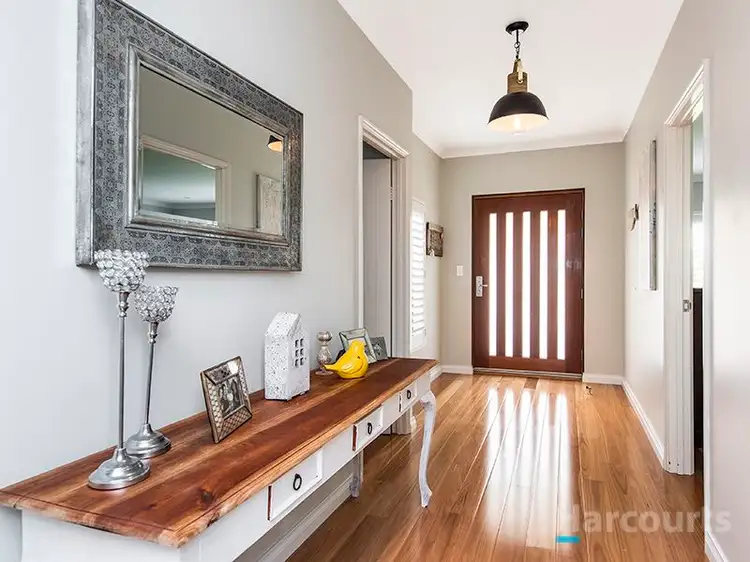
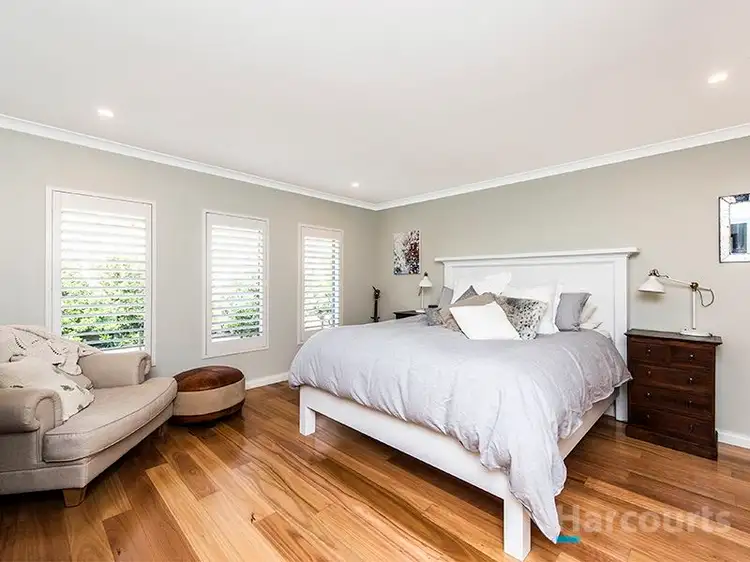
 View more
View more View more
View more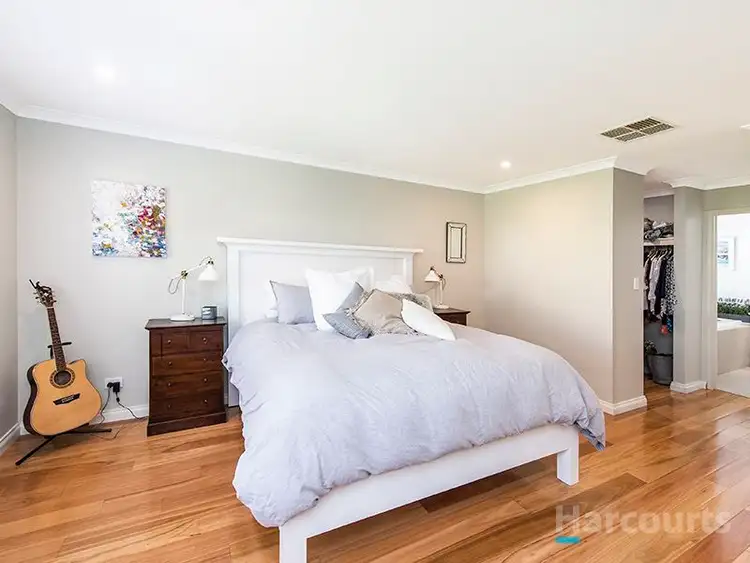 View more
View more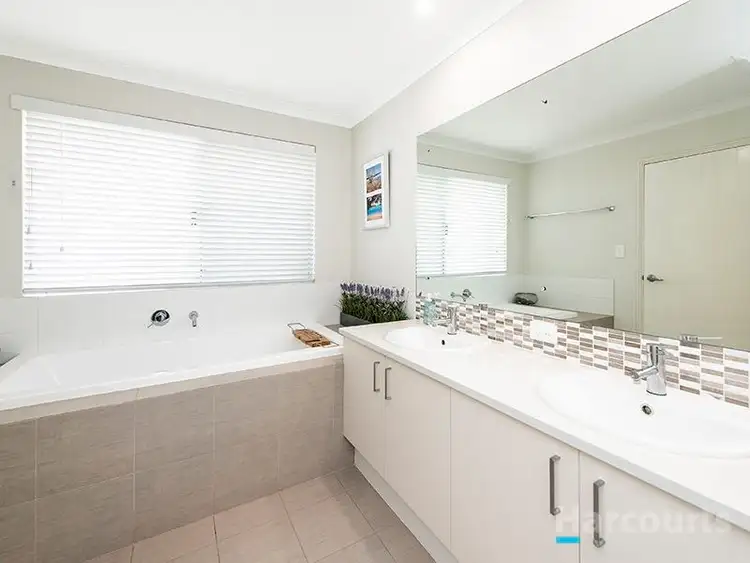 View more
View more
