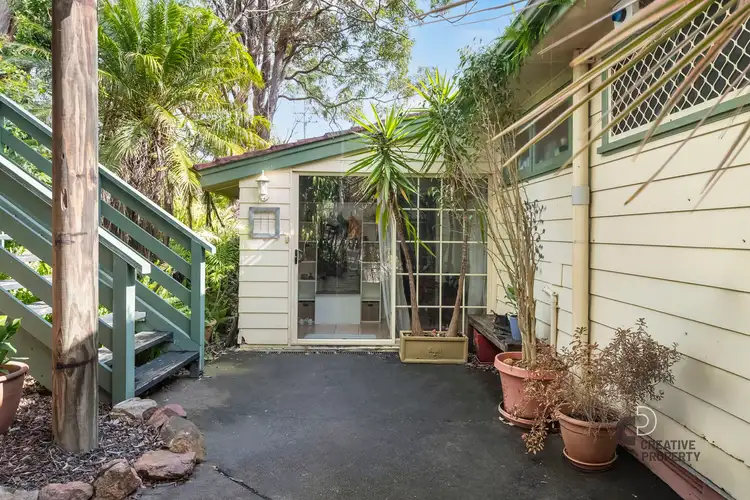Privately positioned behind a charming façade and nestled among established trees, this warm and welcoming four-bedroom home at 294 McCaffrey Drive delivers relaxed family living in a sought-after Rankin Park setting. Framed by natural greenery, it offers the perfect balance of space, comfort, and lifestyle convenience.
Step inside to a light-filled layout that instantly feels like home. At the heart of the residence is a well-appointed kitchen with ample bench space and storage, seamlessly connected to the open-plan dining area. Adjoining this, the lounge room is a cosy haven featuring a combustion fireplace, soft carpet underfoot, and garden views, creating the perfect spot for family gatherings or quiet nights in.
The home offers four generously sized bedrooms, each filled with natural light. The primary bedroom includes mirrored built-in wardrobes and split system air conditioning, while the adjoining sunroom offers a peaceful retreat ideal for morning coffee, reading or enjoying the leafy surrounds.
The contemporary bathroom includes both a bathtub and shower, alongside a sleek vanity, with a separate toilet for added practicality. Thoughtful touches like ceiling fans throughout and reverse-cycle air conditioning add to the home’s everyday comfort.
At the rear, a full-length screened porch provides an exceptional indoor-outdoor living space, perfect for entertaining year-round or simply unwinding while overlooking the private, tree-lined yard. A double garage with easy street-level access completes the package, while the lower-level basement presents plenty of secure storage or workshop potential.
Situated in a peaceful, family-friendly neighbourhood with easy access to John Hunter Hospital, quality schools, parks and local shopping, this home offers an exceptional opportunity for buyers seeking space, privacy and flexibility in a tightly held locale.
FEATURES:
- Four generously sized bedrooms, all filled with natural light
- Cosy living room with combustion fireplace and garden outlooks
- Full-length screened rear porch, perfect for year-round entertaining
- Expansive under-house basement ideal for storage, workshop or hobbies
- Freestanding double garage with level street access
Land: 727SQM
Council Rates: $519.00 p/qtr
Rent: $770 - $820p/w
Disclaimer: The information provided by Creative Property Co. on any marketing material is for general informational and educational purposes only. All information is provided in good faith and is believed to be accurate, however, Creative Property Co. will not be held liable regarding the accuracy, validity, or availability of any information expressed or implied. Accordingly, before taking any actions based on such information, we encourage you to consult with the appropriate professionals. Photos have been edited for marketing purposes.








 View more
View more View more
View more View more
View more View more
View more
