THE OPPORTUNITY.
Crisp, contemporary and crafted with care, 29a Steedman Road, Mordialloc relishes its own street frontage and showcases a lifestyle of low-maintenance perfection with peaceful placement backing onto parkland.
Wowing upon entry, a soaring void towers above the entry foyer with sleek flooring taking you through to the study/sitting room before flowing into the expansive open plan living, dining and kitchen. Here, the kitchen is bound to impress with its waterfall stone benches, island breakfast bench, twin ovens, 5-burner gas stove, dishwasher and butler's pantry, while stacker doors span onto the alfresco deck and landscaped courtyard.
Adding ground floor convenience, you'll find a powder room and laundry with workbench, while an open tread staircase guides you up to the retreat and three robed bedrooms, including a master bedroom with extensive built-in-robes and a dual vanity ensuite. Further complemented by a dual vanity family bathroom, separate toilet, ducted heating/air conditioning, garden shed, water tank plus a single garage with internal access and a driveway parking space.
THE SPECIFICS.
• Three robed bedrooms, complete with a master boasting multiple robes and a dual vanity ensuite.
• Family bathroom with separate toilet, powder room and laundry.
• Versatile study/sitting room beside the magnificent entry foyer.
• Premium stone kitchen with twin ovens, gas stove, dishwasher and butler's pantry.
• Open plan living and dining onto alfresco deck and landscaped courtyard.
• Enriched with ducted heating/air conditioning, garden shed, water tank plus a garage with internal access and a driveway parking space.
THE LOCATION.
• Backing onto Doug Denyer Reserve.
• Walking distance to Mordialloc Village and Mordialloc Station.
• Near restaurants, beaches and Woodlands Golf Course.
• Close to Mordialloc Beach Primary and Parkdale Secondary.
THE CLOSE.
Fresh and fashionable, 29a Steedman Road, Mordialloc encompasses 4 bedrooms, study/sitting room, 3.5-bathrooms, upstairs retreat, gourmet kitchen with butler's pantry, open plan living and dining zone plus an alfresco deck and landscaped courtyard. Further enriched with ducted heating/air conditioning, garden shed, water tank plus a garage with internal access and a driveway parking space.
THE AGENTS.
Claude Makdesi | 0405 342 224
Carlos Makdesi | 0401 132 424
THE DISCLAIMER.
Whilst every care has been taken to verify the accuracy of the details in this advertisement, MAK REALTY cannot guarantee its correctness. Prospective buyers need to take such action as is necessary, to satisfy themselves of any pertinent matters.
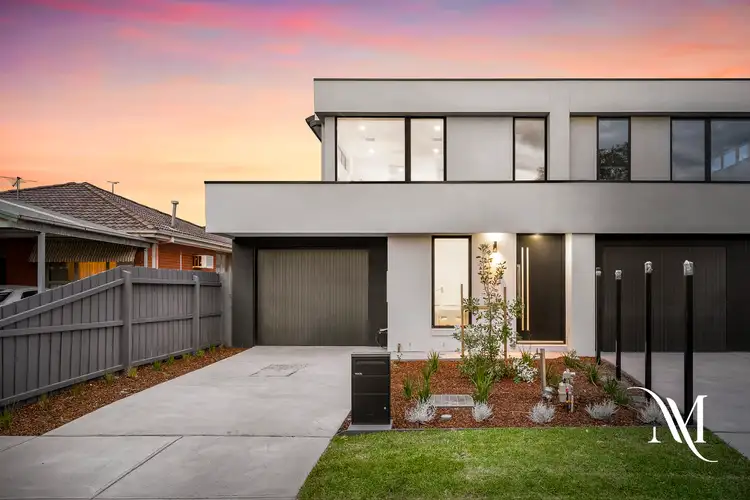
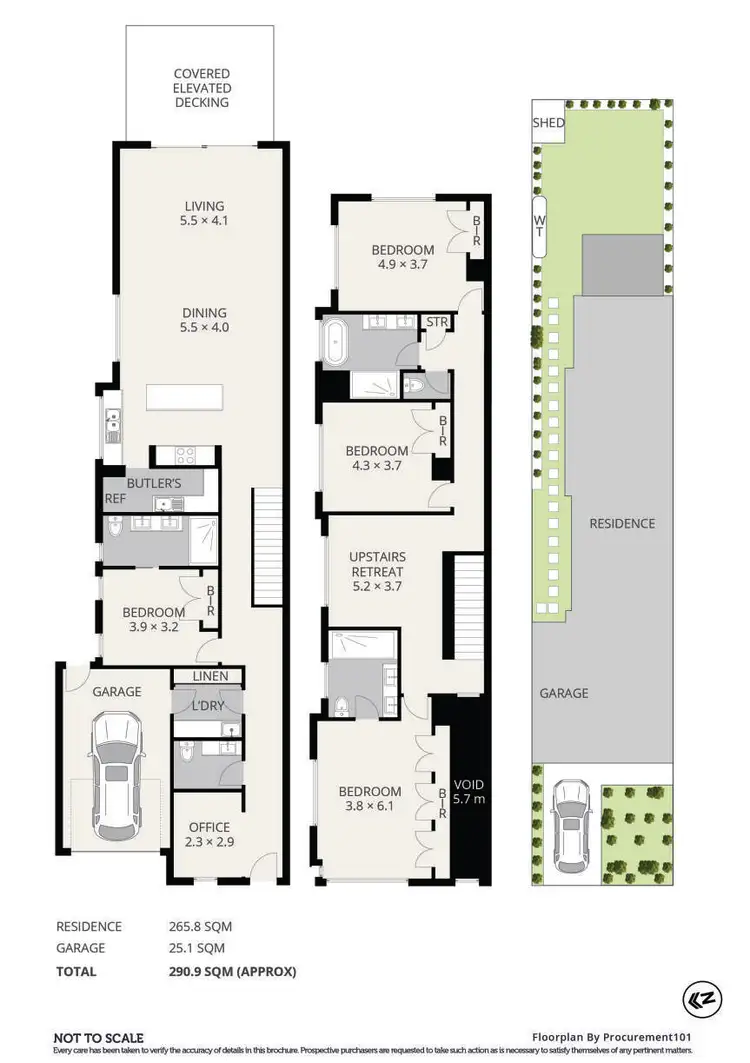
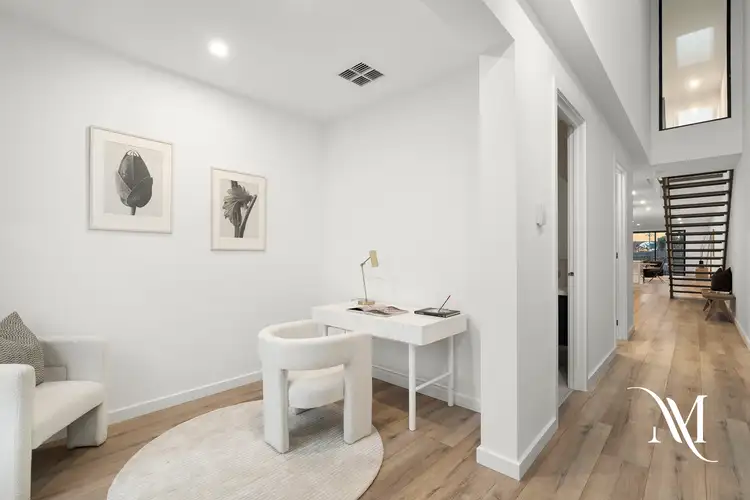
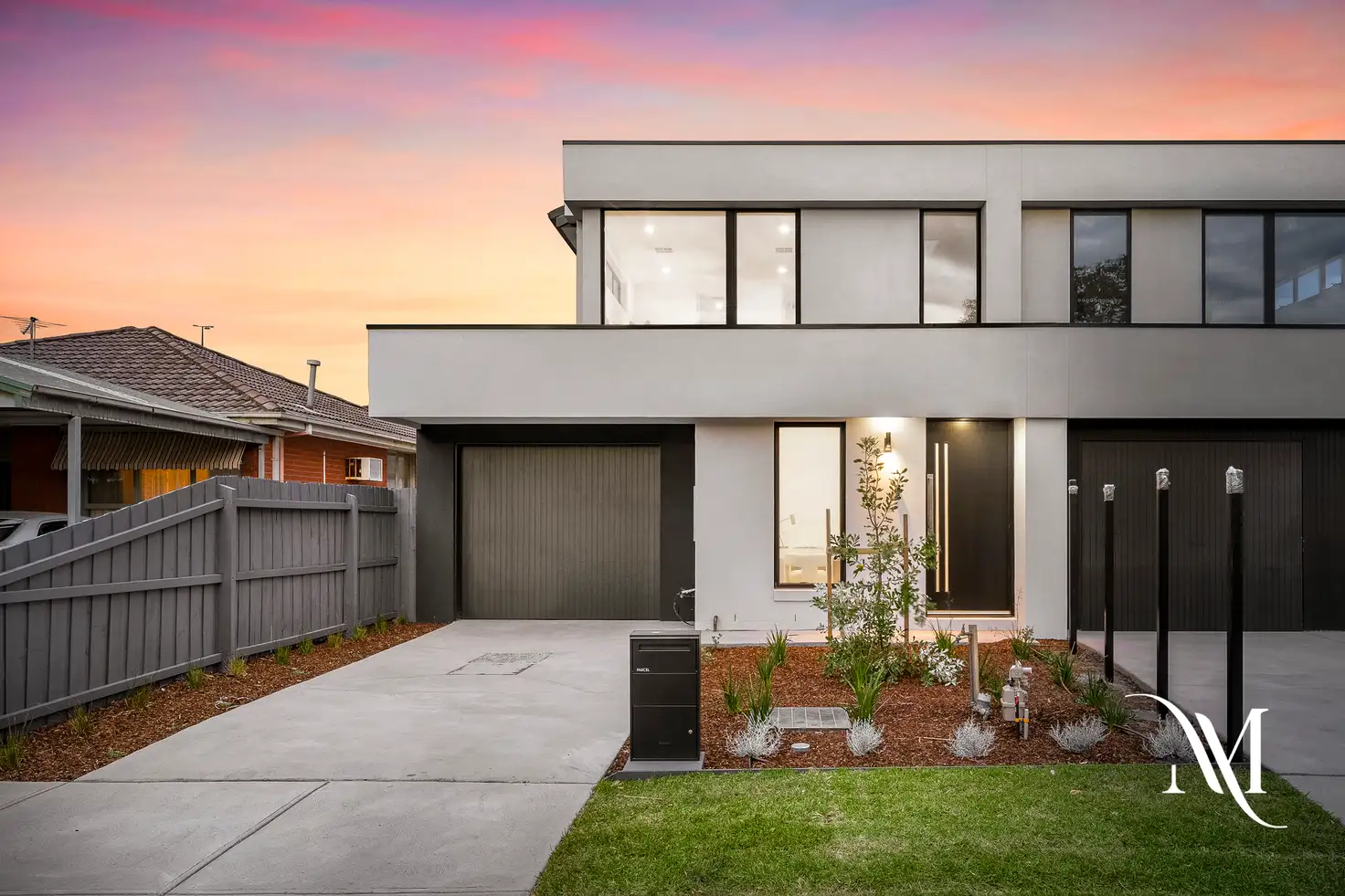


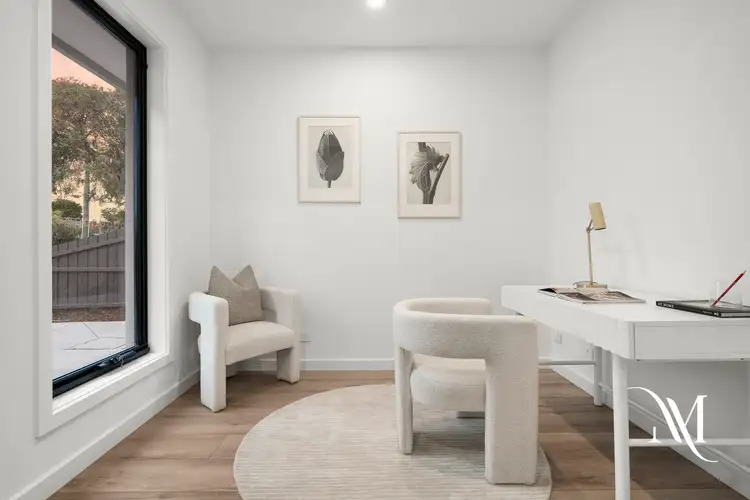
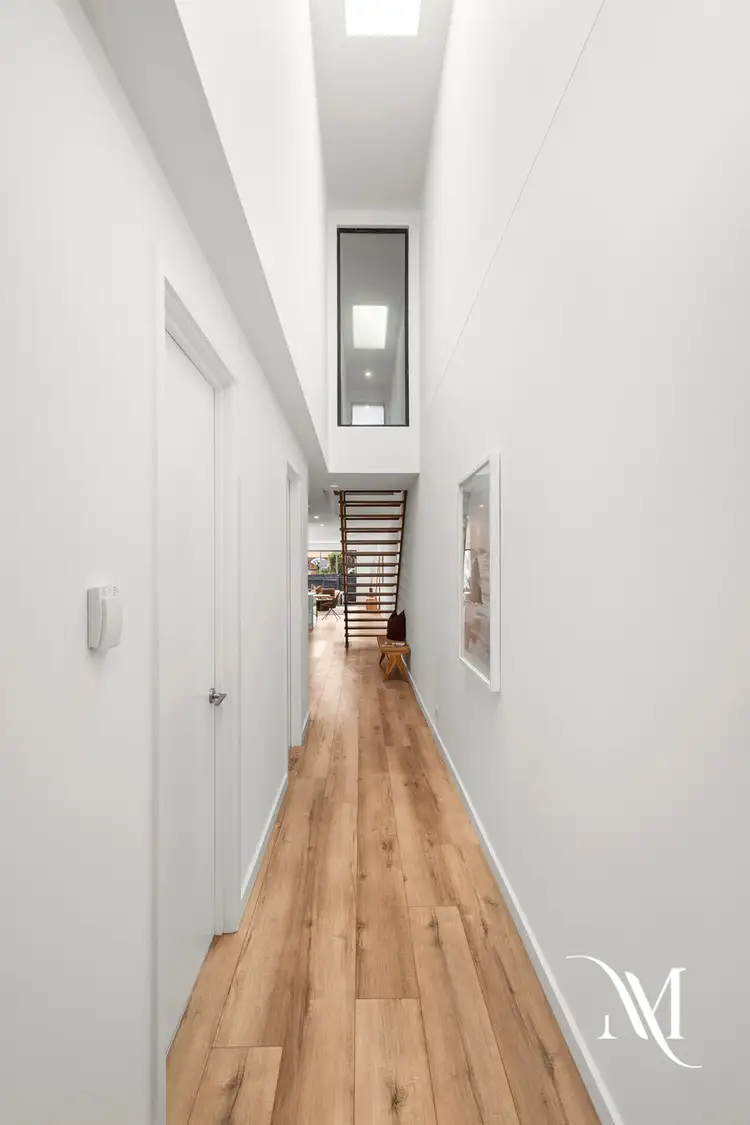
 View more
View more View more
View more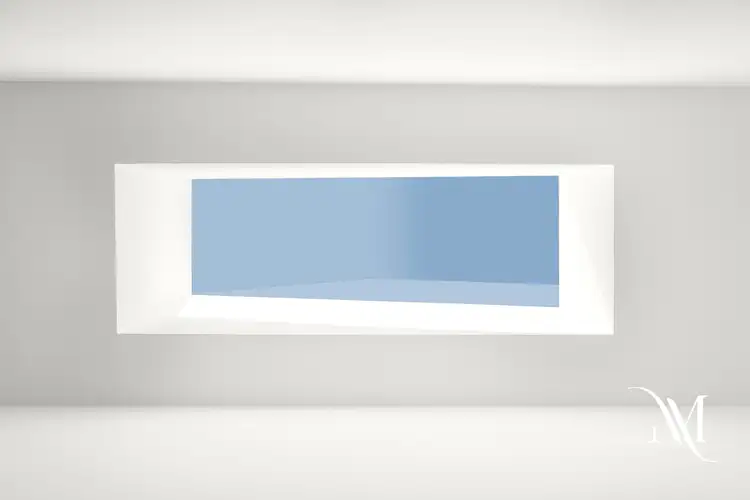 View more
View more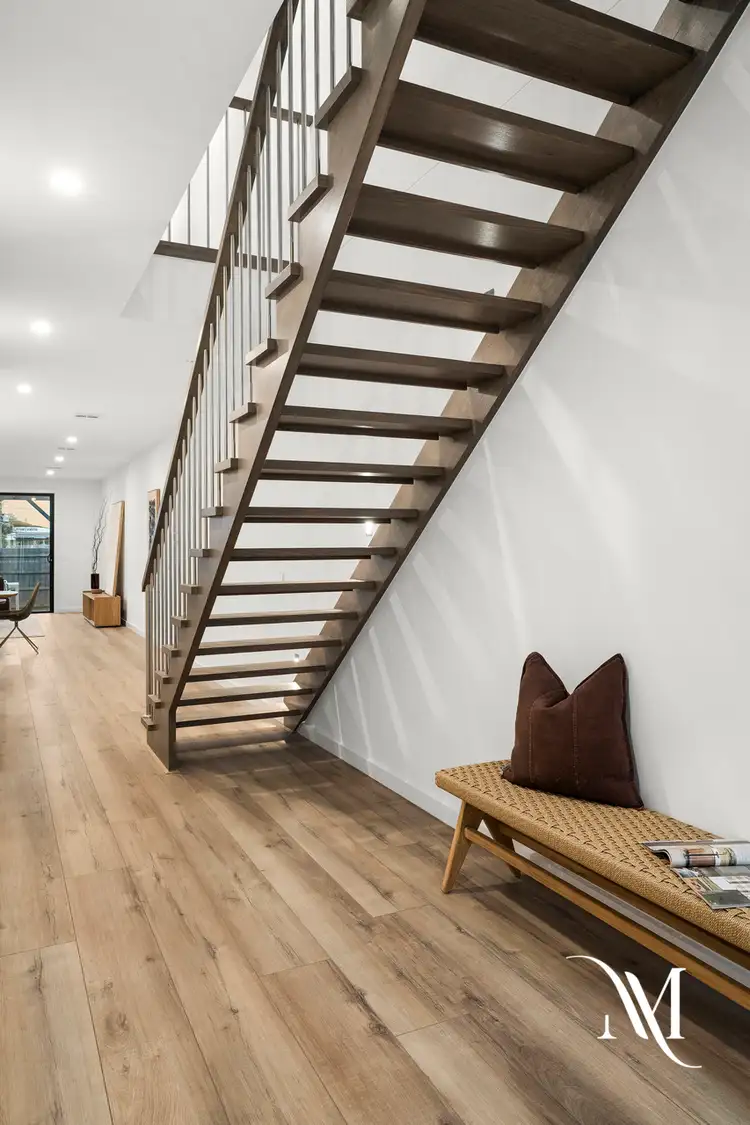 View more
View more
