ONE ON ONE PRIVATE INSPECTIONS NOW AVAILABLE
Please note that spots are limited & bookings are essential.
Please contact the listing agent to book your appointment.
You can register to bid online for this property up to 12pm on Saturday 9th October, through the following link: https://anywhereauctions.com.au/app/property?propertyId=16895
State-of-the-art living with one of the best views in Manningham.
Showcasing excellence in design, an unparalleled level of quality and an elevated orientation to capture the breathtaking panoramic north-facing view towards the Kinglake Ranges and west-facing view towards the Macedon Ranges, don’t just own one of the best views in Templestowe Lower — own one of the best-built homes in Manningham!
Projecting an air of contemporary sophistication with its striking façade of sleek lines and contrasting textures, the wow factor continues throughout the carefully-considered two-storey interior, enhanced with engineered European Oak timber floors, square-set high ceilings, luxurious fully-tiled bathrooms, two separate living areas with stunning indoor-outdoor aspects and outstanding quality throughout.
Plenty of northern sunshine naturally illuminates the welcoming sunken lounge, which enjoys the added lifestyle bonus of uniting with a sunny merbau deck that looks across the private north-facing grassed yard that’s safe and secure for child’s play. And with three of the home’s four deluxe bedrooms and a luxurious fully-tiled family bathroom (with Villeroy and Boch basins, freestanding soaker bath, heated towel rack and frameless shower) also positioned in privacy downstairs, it’s an excellent living arrangement for the kids.
Head upstairs and have your breath taken away upon setting your eyes on the picture-perfect view that backdrops the spectacular open-plan living domain, where a copious amount of northern sunlight filters through the full-length windows. Create a gourmet feast in the showroom kitchen, complete with an island breakfast bench, waterfall stone benchtops, sleek cabinetry and quality stainless steel appliances, and then slide open the stacker doors and step out onto the north-facing entertainer’s balcony to enjoy your culinary creation as the sun rises at breakfast or sets at dinner.
A hotel-style master bedroom upstairs (with fitted walk-in robe and fully-tiled ensuite with an oversized frameless walk-in shower) is a sanctuary of calm and quiet, while this ultra-contemporary and highly-detailed home also boasts a separate laundry, two powder rooms, BBQ area with a gas mains connection, chic lighting, video intercom, security alarm, ducted heating, double-glazed windows, refrigerated cooling and a remote double garage.
Ted Ajani Reserve, bus services and local shops are within walking distance, while Macedon Square, the Eastern Freeway and numerous schools are only minutes away.
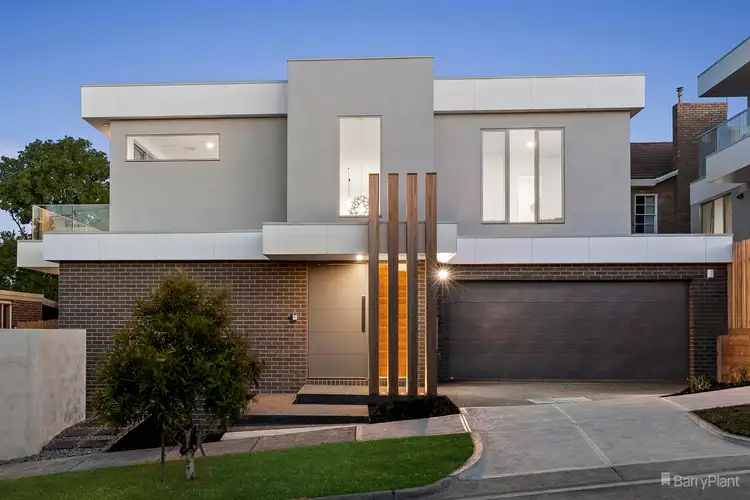
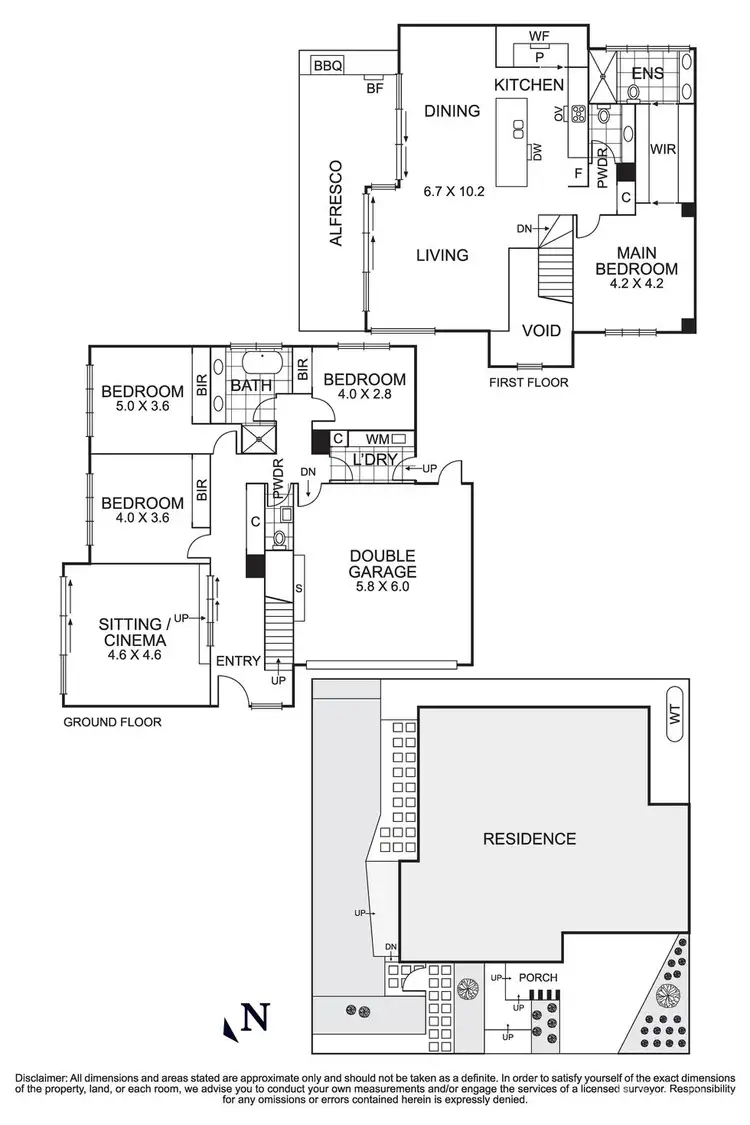
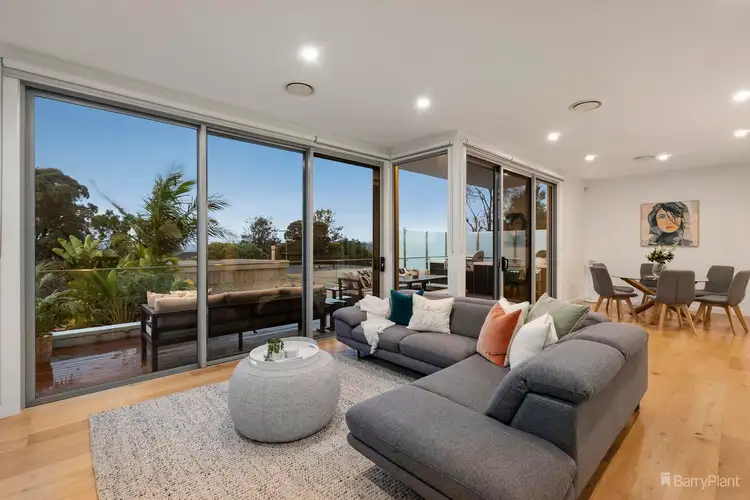
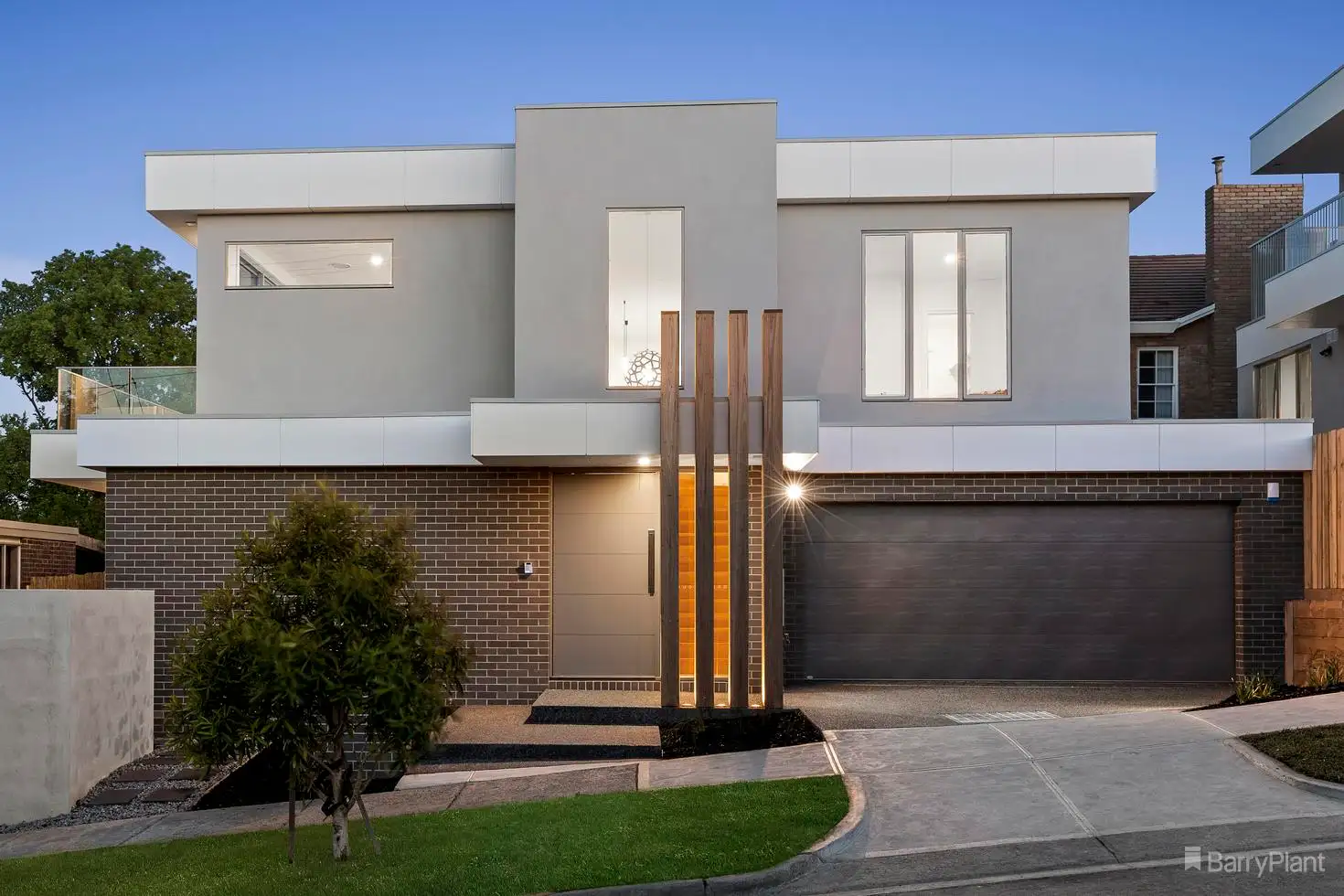


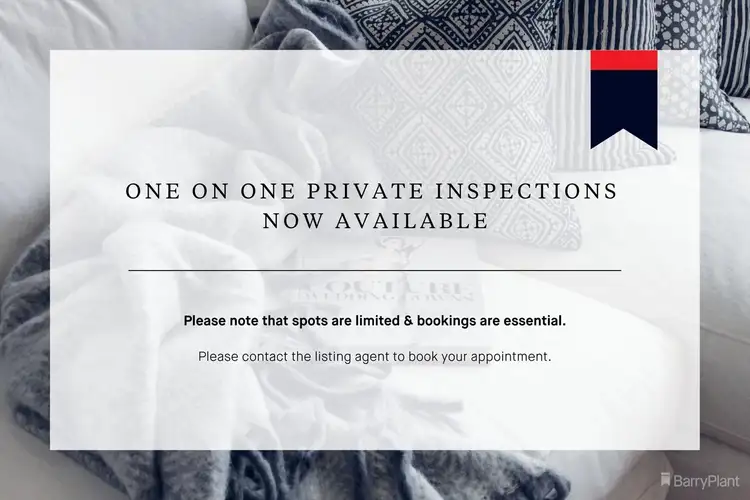
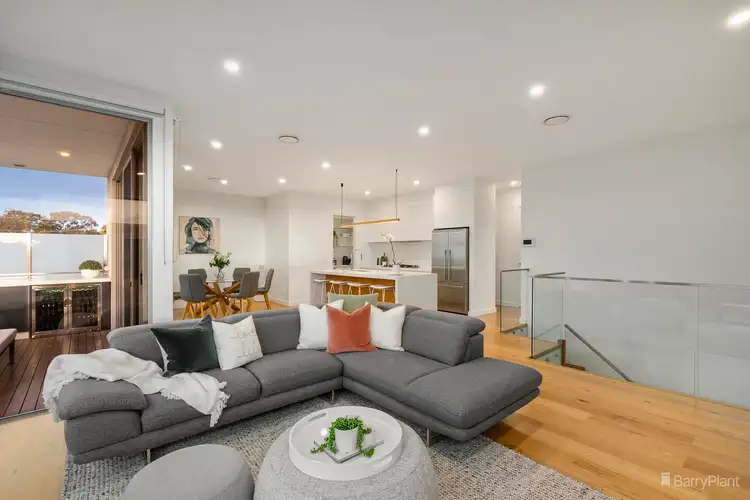
 View more
View more View more
View more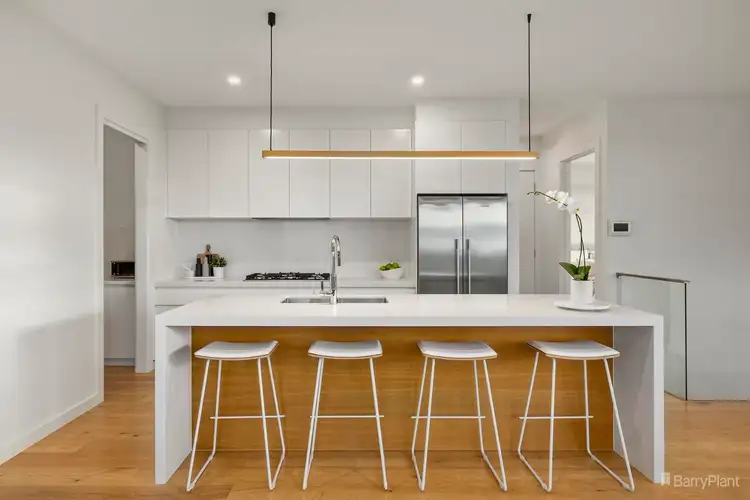 View more
View more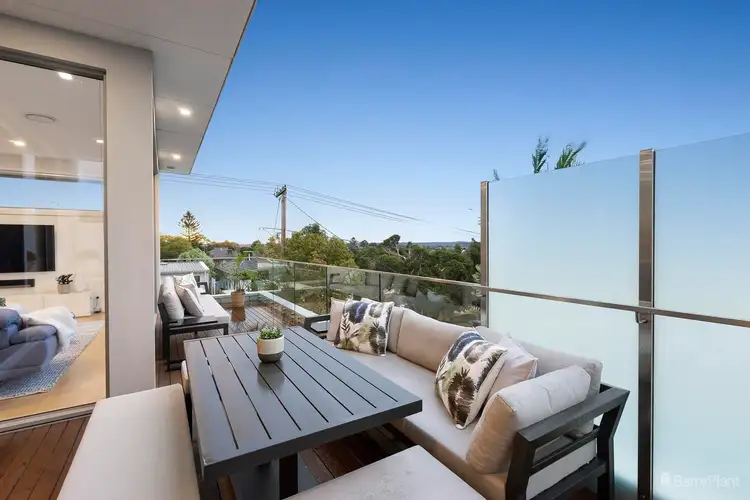 View more
View more
