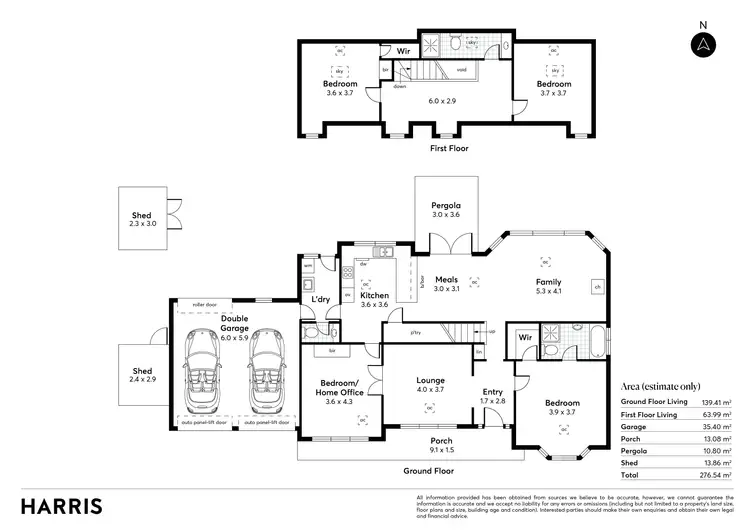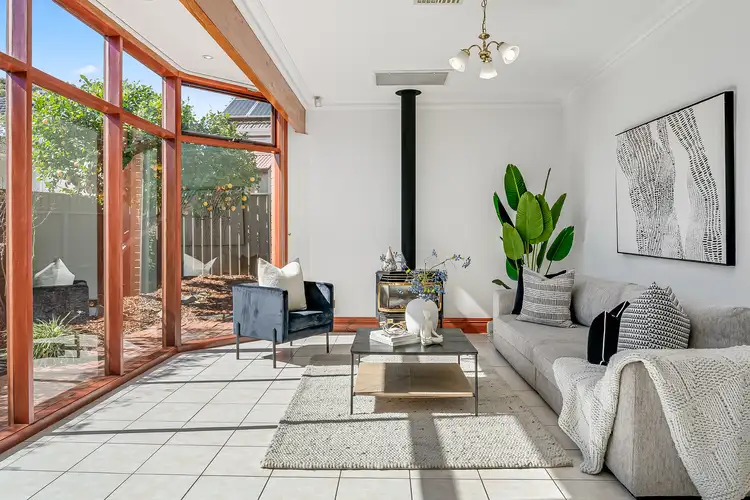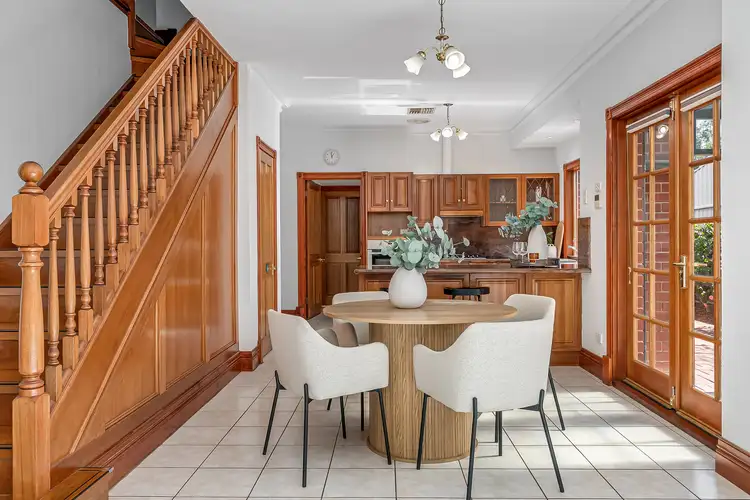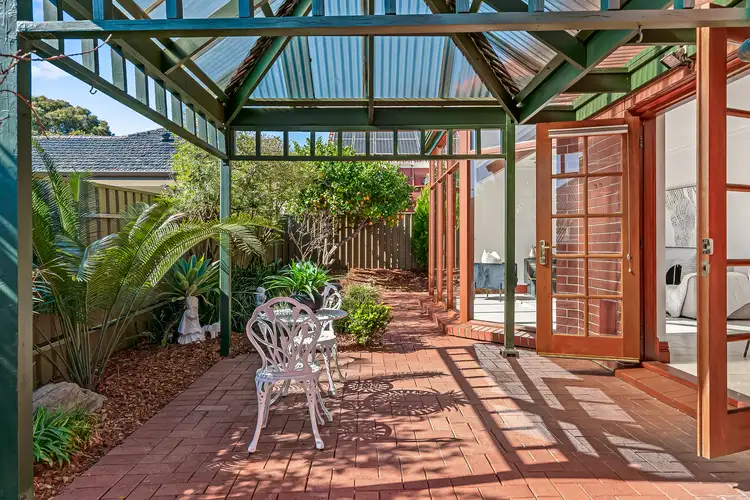Set in the highly desirable suburb of Netherby, this beautifully presented Tudor-style residence offers an exceptional blend of character, space, and modern comfort. With its 26.5m frontage, high-quality security fence, and automatic sliding gate, the home has striking street presence. Freshly painted inside and out, with a newly restored premium terra cotta tiled roof, it has been immaculately maintained and is perfectly suited to families or those seeking a refined downsizer, all on an ideal allotment of 501m².
Built to a high standard, the property welcomes you with an elegant entry hall leading to a glorious lounge, a spacious open-plan north-facing bay window family room with a delightful gas fireplace, and a dining area that seamlessly connects to the kitchen. Appointed with a generous granite benchtop, Bianco oven, new range hood, four-burner gas cooktop, dishwasher, double sink, a four-stage reverse osmosis water filter, and a walk-in pantry, this kitchen is as practical as it is stylish.
Accommodation is both versatile and generous, with four well-sized bedrooms. The ground-floor master impresses with its sparkling ensuite featuring French-style tiles, a new gold-framed shower screen, deluxe French gold mirror, new Louver vanity with bluestone top, and new toilet, as well as a walk-in robe and charming bay window. A second ground-floor bedroom which could also be used as a home office includes a spacious wardrobe. The two further upstairs bedrooms are serviced by a built-in and a walk-in robe, a period-style bathroom with granite vanity and a new shower, as well as an additional living retreat. A separate third toilet on the ground floor has granite vanity and adds further practicality. In total, the home offers 2.5 bathrooms, all recently reinvigorated with stone-topped vanities, new fittings, and accessories.
The multiple living areas-both formal and casual-provide ample space for every member of the household, while the inviting outdoor entertaining area, children's play space and low-maintenance gardens encourage relaxation. Landscaped grounds are enhanced with irrigation, a pergola, an inground pond with goldfish, and both a storage room and a shed. The flourishing gardens feature a wonderful array of flowering and fruit trees, including pink flowering plum, Japanese maple, camellia, lemon, orange, mandarin, mulberry, plum, peach, pomegranate, and fig trees.
Further enhancing the lifestyle appeal are a host of thoughtful inclusions: brand new upstairs floorboards and recently installed downstairs flooring, recently installed solar panels (11,470w), near-new premium electric aluminium roller shutters, a newly upgraded alarm and security system with outdoor cameras, Daikin ducted reverse-cycle air conditioning and a superb remote-controlled double garage with additional two car spaces on the driveway and internal entry to the backyard.
The location is as impressive as the home itself, with leafy surrounds and exceptional convenience. Within minutes, you'll find prestigious colleges such as Mercedes and Scotch, quality schools including Mitcham and Highgate Primary, Unley High, Urrbrae Agricultural, and St Joseph's Catholic School. Local shopping, cinema, and dining at Mitcham Village are close at hand, and the CBD is only a short drive away, with public transport just a few doors from your doorstep.
This is a home with true presence and a rare warmth-a place that feels instantly welcoming and 'just right' from the moment you step inside. It is our privilege to present this prestigious residence to the market. For further information or to arrange an inspection, please contact Simon Tanner on 0402 292 725.
Specifications:
CT / 5480/516
Council / Mitcham
Zoning / SN
Built / 1997
Land / 501m2 (approx)
Frontage / 26.5m
Council Rates / $3,291.20pa
SA Water / $299.86pq
ES Levy / $248.80pa
Estimated rental assessment / $950 - $1,040 per week / Written rental assessment can be provided upon request
Nearby Schools / Mitcham P.S, Highgate School, Glen Osmond P.S, Unley P.S, Parkside P.S, Unley H.S, Urrbrae Agricultural H.S, Mitcham Girls H.S, Glenunga International H.S, Springbank Secondary College
Disclaimer: All information provided has been obtained from sources we believe to be accurate, however, we cannot guarantee the information is accurate and we accept no liability for any errors or omissions (including but not limited to a property's land size, floor plans and size, building age and condition). Interested parties should make their own enquiries and obtain their own legal and financial advice. Should this property be scheduled for auction, the Vendor's Statement may be inspected at any Harris Real Estate office for 3 consecutive business days immediately preceding the auction and at the auction for 30 minutes before it starts. RLA | 333839








 View more
View more View more
View more View more
View more View more
View more
