Welcome to 2a Loney Street, Avenell Heights – a stylish, spacious home designed for comfortable family living and effortless entertaining.
Situated in the heart of Avenell Heights, this home is the perfect blend of suburban peace and everyday convenience. You'll be just minutes from local schools, parks, and shopping centres, making school runs and errands a breeze. With easy access to Bundaberg's CBD, beaches, and medical facilities, everything you need is within close reach - without compromising on space or lifestyle.
PROPERTY FEATURES:
- Modern kitchen equipped with an electric stove and oven, dishwasher, and a generous fridge space - ideal for the home cook. The kitchen and dining areas feature vinyl flooring, while the large, carpeted lounge room offers a cozy space to relax, complete with air conditioning to keep you comfortable year-round.
- The home offers four well-appointed bedrooms, including a generously sized master featuring a built-in wardrobe, air conditioning, a ceiling fan, and soft carpet underfoot. The remaining bedrooms are equally spacious, each with large built-in wardrobes, ceiling fans, and carpeted flooring.
- One of the standout features of this property is the unique bathroom configuration, with the shower, toilet, and vanity all in separate rooms—perfect for busy households. Behind the bathroom lies a large storage cupboard that offers exciting potential to be converted into a second bathroom, adding even more value and practicality.
- A separate rumpus room provides fantastic versatility—currently set up as a bar and pool room, it could easily be transformed into a kids' playroom, media room, or home office. This space flows seamlessly out to the covered outdoor entertaining area, perfect for weekend BBQs or relaxing evenings.
- Outside, the fully fenced yard offers security for kids and pets, while a double detached garage with power provides excellent storage or workshop potential. The garage features drive-through access to the backyard and is connected to the house via a covered carport, so you'll never get wet unloading the car on rainy days.
Whether you're upsizing, investing, or looking for your forever home, this location ticks all the boxes.
AT A GLANCE
Bedrooms: 4
Bathrooms: 1
Car Accommodation: 3
Block Size: 774m2
Council Rates: $1950 per half year + water
Rental Appraisal: $640 - $660/week
Construction: Brick
DISTANCE TO FACILITIES:
- 750m to Boreham Park
- 1.4km to Walkervale State School
- 1.8km to Kepnock State High School
- 2.4km to Learmonth's Foodworks
- 3.1km to Hinkler Central Shopping Centre
- 3.5km to Kepnock Town Centre
- 3.9km to Bundaberg CBD
- 4.8km to Friendlies Society Private Hospital
- 5.6km to Bundaberg Base Hospital
- 12.9km to Bargara
Contact the Exclusive Marketing Agents Donna Theuerkauf on 0424182395 or Emily Muntz on 0421442609 to arrange a private inspection.
Disclaimer: We have obtained this property information from sources we believe to be reliable; however, we cannot guarantee its accuracy. Prospective buyers are advised to carry out their own investigations.
Disclaimer:
We have obtained this property information from sources we believe to be reliable; however, we cannot guarantee its accuracy. Prospective buyers are advised to carry out their own investigations.
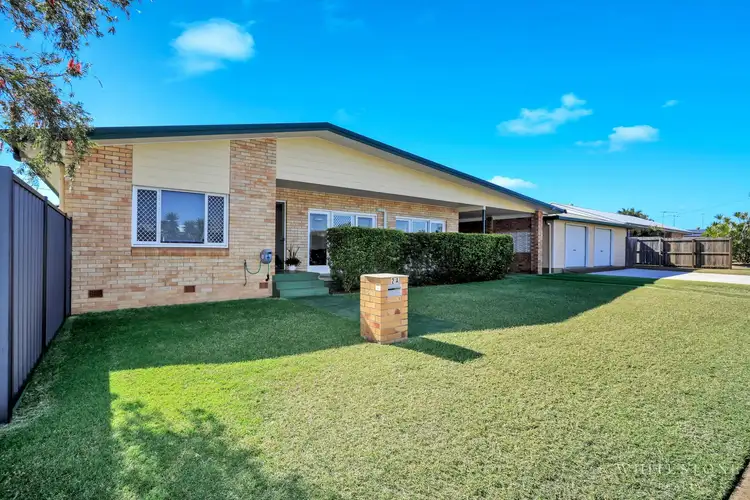
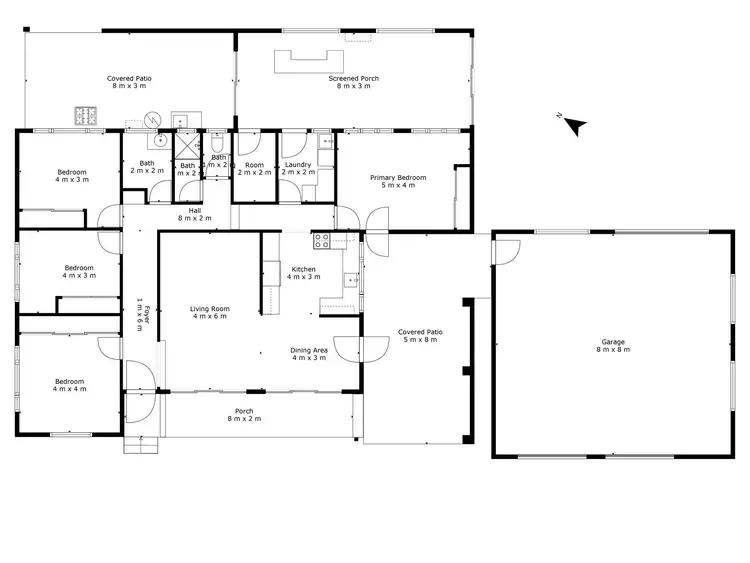
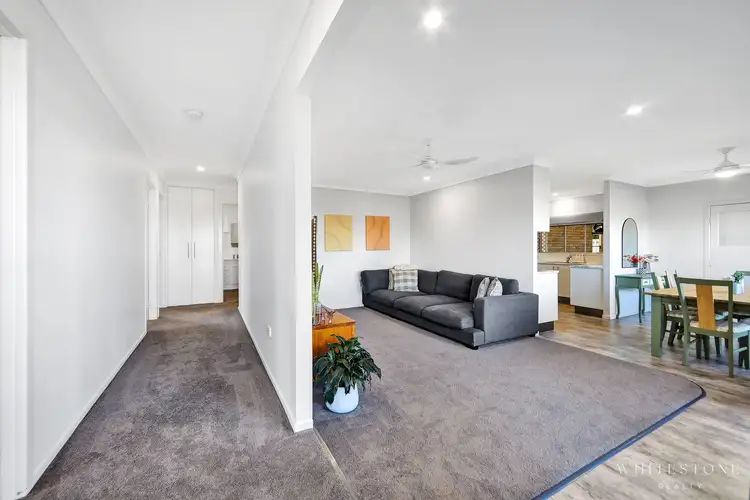
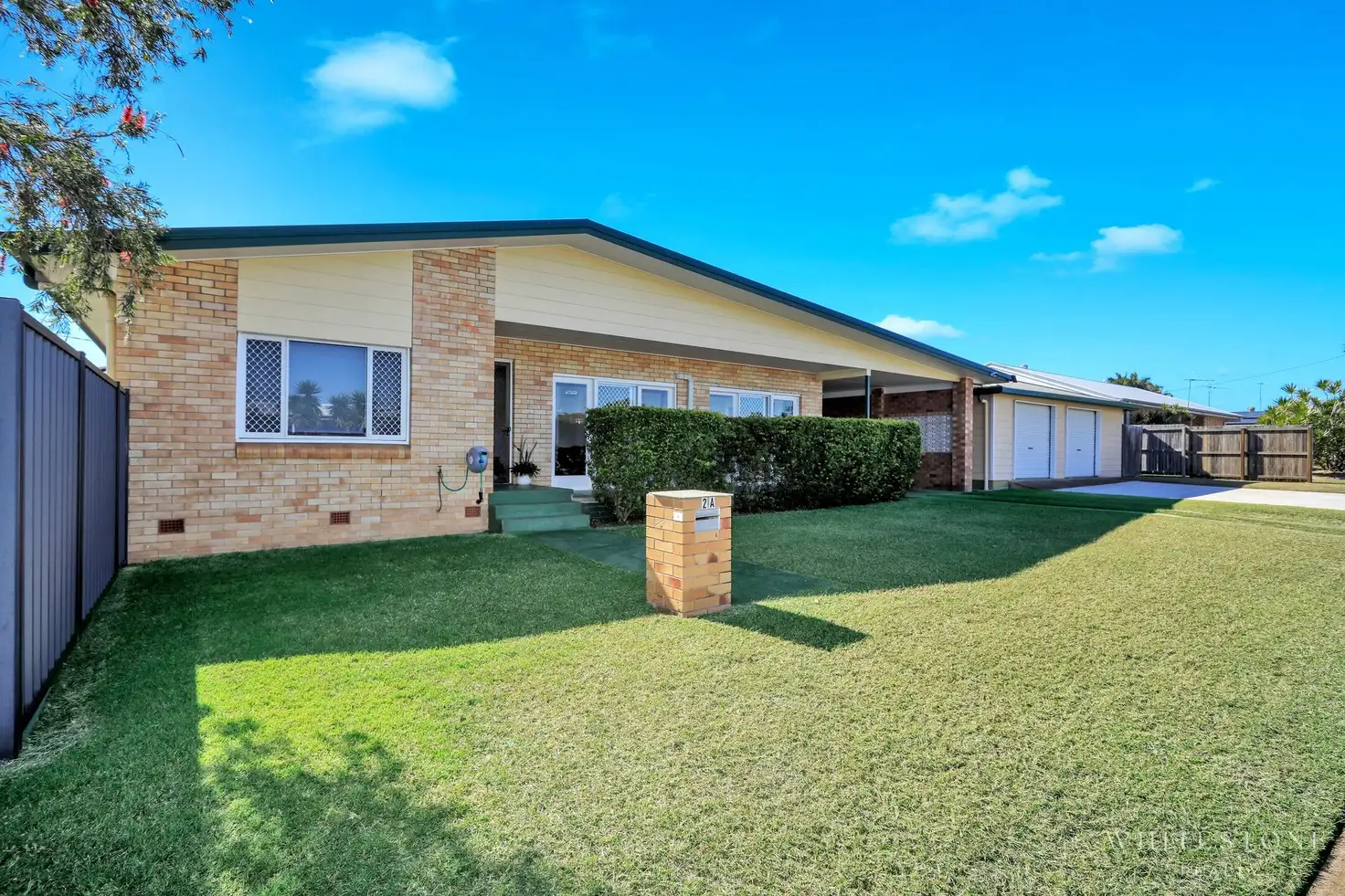


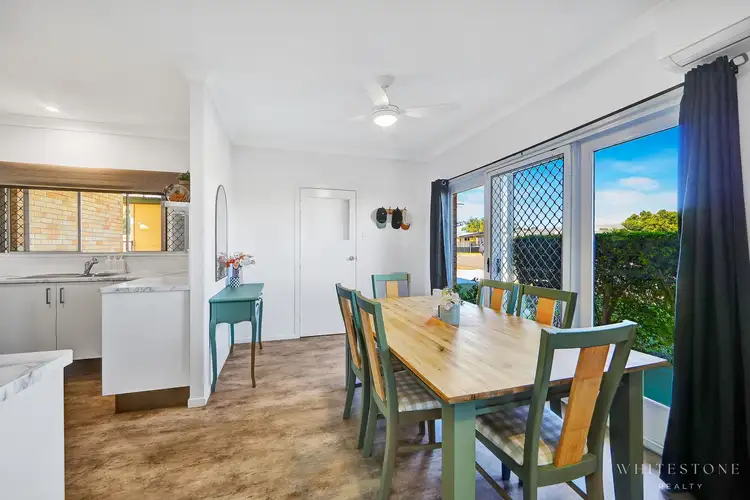
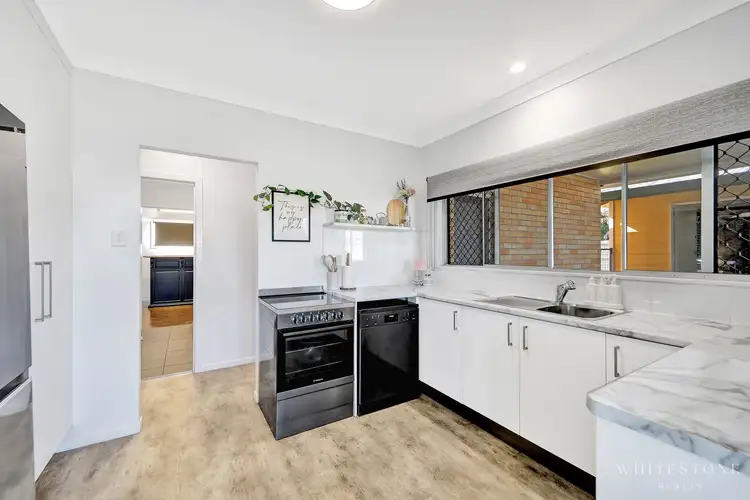
 View more
View more View more
View more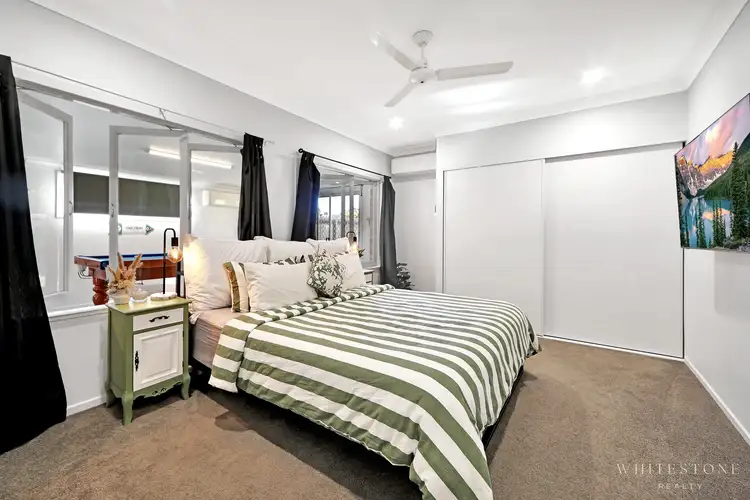 View more
View more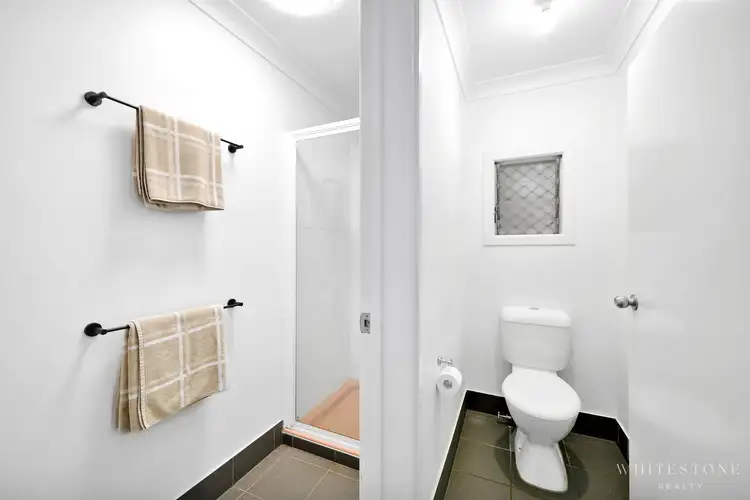 View more
View more
