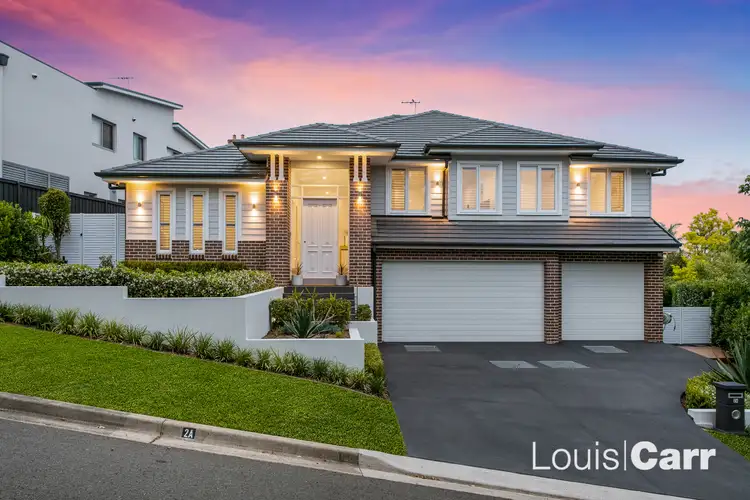Setting a benchmark for contemporary living with every conceivable indulgence addressed and delivered, this 4-year-old split level home offers a thoughtfully crafted blend of natural light, streaming through large picture windows and Velux skylights, impressive family proportions and alfresco indulgence. Positioned on one of West Pennant Hills' most desirable streets, surrounded by quality homes it offers a sought-after location only 650m from Cherrybrook Metro Station, plus minutes' walk to Coonara Village shops, buses to renowned education facilities, Pennant Hills, city via M2 and a short commute to Castle Towers shopping and dining precinct.
Enjoy places for quiet retreat and spaces to share, enriched by soaring ceilings and quality flooring choices underfoot including polished timber, plush carpets and large format tiling. Adding to the sense of occasion, the home spectacularly opens to reveal the wide-reaching comfort of open plan living and dining zone. Warmed by a Jetmaster gas fireplace it is underscored by the Quantum Quartz gas kitchen inspiring thoughts of entertaining with an island bench, soft close shaker profile cabinetry, quality AEG stainless-steel appliances including two ovens and walk in butler's pantry.
Accommodation consists of 2 entry level bedrooms including a possible guest bedroom with nearby full bathroom plus the principal suite, a stylistic tour-de-force boasting roomy fitted walk-in robe plus decadent ensuite with stone topped vanity and floor to ceiling tiling while enjoying sliding door access and views to the garden. A trio of generously sized and naturally lit bedrooms are staged on the upper level surrounding an additional upstairs living room/rumpus. All feature walk in robes, serviced by a main family bathroom inclusive of freestanding bathtub, walk in dual rain showerhead shower and stone topped vanity while the downstairs powder room is perfect for guest use.
Extend the luxury living outdoors through large sliding bi-fold door connection with the resort-style allure of a downlit Blackbutt timber decked alfresco under shelter and shade showcasing a built in BBQ (electricity/hot & cold-water provisions underneath), ceiling fan plus more than enough space to stage the full suite of outdoor settings. Instantly inviting and ready for entertaining, this serene sanctuary is privately enhanced by hedged perimeters, ample level lawns and meticulously landscaped garden.
Modern yet timeless, comprehensive features include detailed square set cornices, 4 zone ACTRON ducted reverse cycle air conditioning, triple auto door garage (2.4m high doors) with internal access, LED downlights, 10,000L underground water tank, 2 gas instantaneous hot water systems, gutter guards and ample storage including 25m2 off garage. Setting a new benchmark for high specification finishes and cutting-edge technology, take advantage of data points in every room, BOSCH security system including intercom, CCTV and NBN connectivity.
Disclaimer: This advertisement is a guide only. Whilst all information has been gathered from sources, we deem to be reliable, we do not guarantee the accuracy of this information, nor do we accept responsibility for any action taken by intending purchasers in reliance on this information. No warranty can be given either by the vendors or their agents.








 View more
View more View more
View more View more
View more View more
View more
