Welcome to 2B Foley Street soundly set in a peaceful and conveniently located neighbourhood of Salisbury Downs. This inviting low-set brick home offers comfortable and low-maintenance living with plenty of space to enjoy.
Tidy front gardens and a lowset brick exterior add charming street appeal, and as you step inside, you'll discover sunlit interiors and a well-designed floor plan with an inviting ambiance.
The property features three generously sized bedrooms, with the master and second bedroom equipped with built-in wardrobes. All the bedrooms are serviced by a sparkling two-way central bathroom that includes a bathtub, shower, and a separate toilet - with the master bedroom having direct access. There is also a functional separate laundry room to keep the house organised.
At the heart of the home, you'll find a delightful open plan kitchen and living space comprising a modern kitchen, well-appointed with ample cupboard storage, a breakfast bar, dishwasher, Puratap mixer tap, five burner gas stove and a convenient wrapping preparation counter. There is also a split system air conditioner in the family room to keep you comfortable year-round.
Glass sliding doors open from the meals area to the secure backyard complete with a paved patio and low-maintenance gardens and a shed, creating the perfect setting for entertaining guests or enjoying summer barbecues.
Store your car safely in the single car garage with internal and roller door access, there is also additional secure parking for two vehicles in the gated driveway.
Convenience is key, with excellent amenities nearby, including the Salisbury Highway, Little Para Golf Course, top-notch local schools, Hollywood Plaza, Lyell McEwin Hospital, and a range of take-away and restaurant options. There is a bus stop within a minutes' walk and the Chidda train station is a two-minute drive away.
Don't miss this opportunity to secure this fantastic property in a sought-after location. Whether you're a first-time buyer, a growing family, or looking to downsize, this home offers the perfect balance of comfort, convenience, and low-maintenance living.
Property Features:
• Three-bedroom and one-bathroom home
• Spacious bedrooms, with the master and second bedroom offering built-in robes
• Master bedroom has direct access to the two-way bathroom
• Open plan kitchen, family, and dining area with a split system air conditioner
• The U-shaped kitchen offers a breakfast bar, dishwasher, Puratap and a five-burner gas stove
• Central two-way bathroom with bathtub, shower, and a separate toilet
• Internal laundry with storage and backyard access
• Sunlit interiors offer plenty of light
• Laminate flooring in the bedrooms and tiles throughout the living areas
• Internal vertical blinds on the windows
• External roller shutters on the master bedroom
• Gas hot water system
• Single car garage with internal and roller door access
• Additional secure parking in the gated driveway
• Lovely outdoor area with a paved patio, secure grassy yard, and a handy garden shed
• Low maintenance front and back gardens
• Central location
• Salisbury Downs Primary School is only three minutes away
The nearby unzoned primary schools are Salisbury Downs Primary School, Salisbury Primary School, Karrendi Primary School, Riverdale Primary School Salisbury North Primary School.
The nearby zoned secondary school is Parafield Gardens High School, and the unzoned secondary schools are Paralowie School, Para Hills High School, Salisbury High School, Salisbury East High School.
Information about school zones is obtained from education.sa.gov.au. The buyer should verify its accuracy in an independent manner.
Disclaimer: As much as we aimed to have all details represented within this advertisement be true and correct, it is the buyer/ purchaser's responsibility to complete the correct due diligence while viewing and purchasing the property throughout the active campaign.
Ray White Norwood/Grange are taking preventive measures for the health and safety of its clients and buyers entering any one of our properties. Please note that social distancing will be required at this open inspection.
Property Details:
Council | CITY OF SALISBURY
Zone | R
Land | 362sqm(Approx.)
House | 114sqm(Approx.)
Built | 2003
Council Rates | $TBC pa
Water | $TBC pq
ESL | $TBC pa
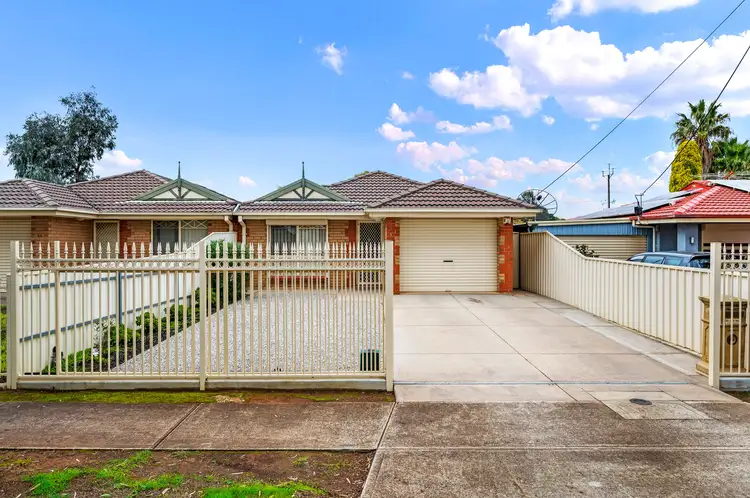
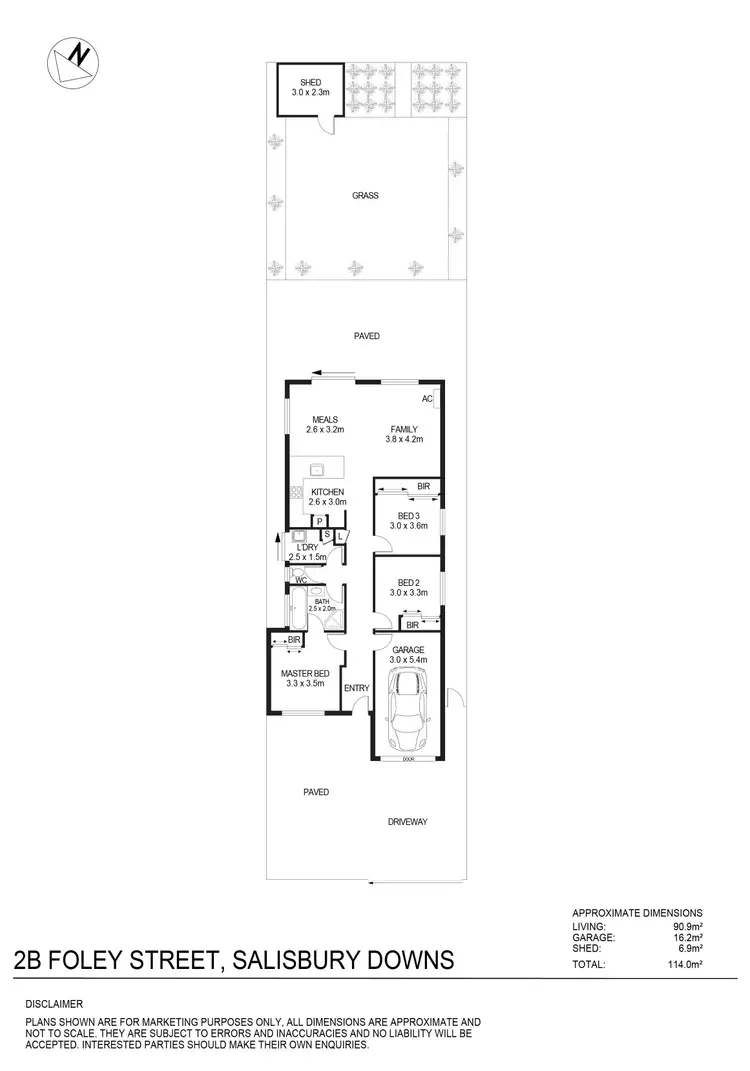
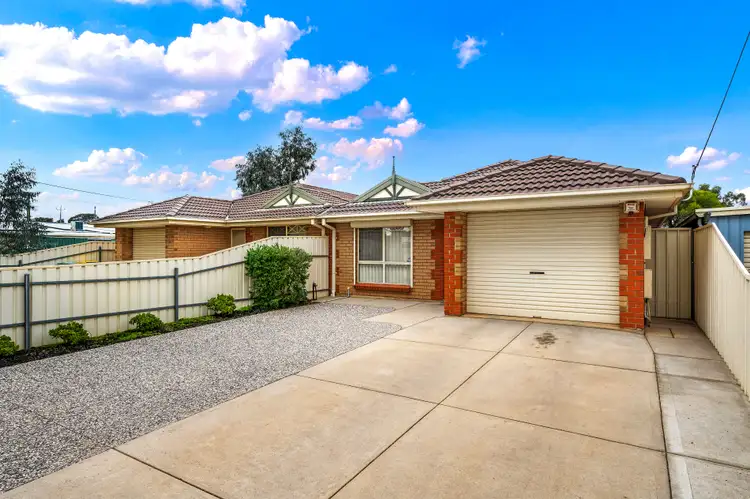
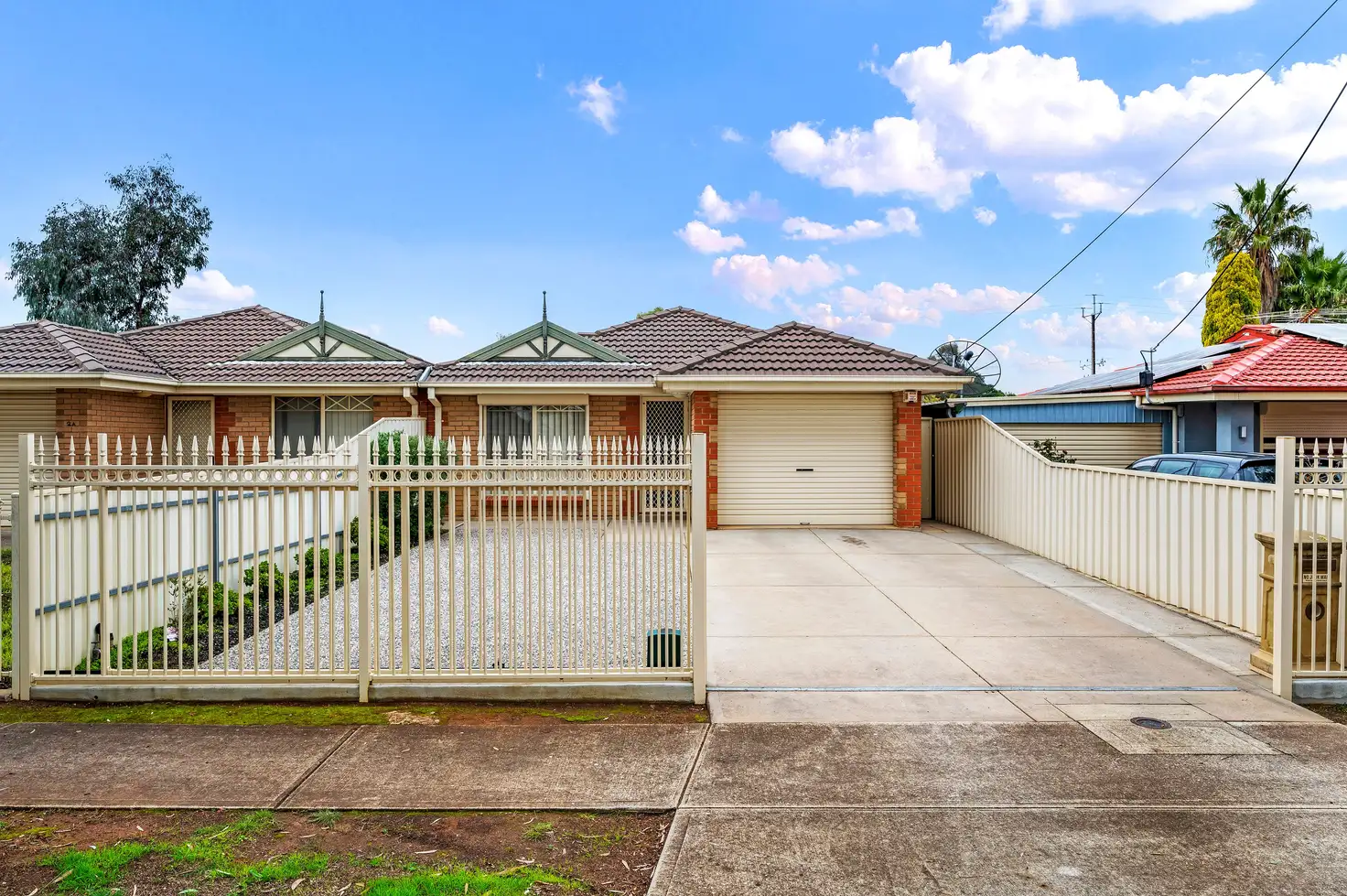


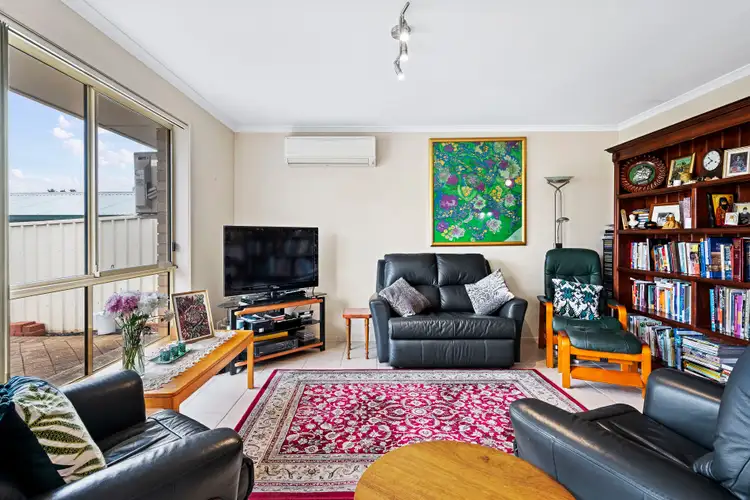
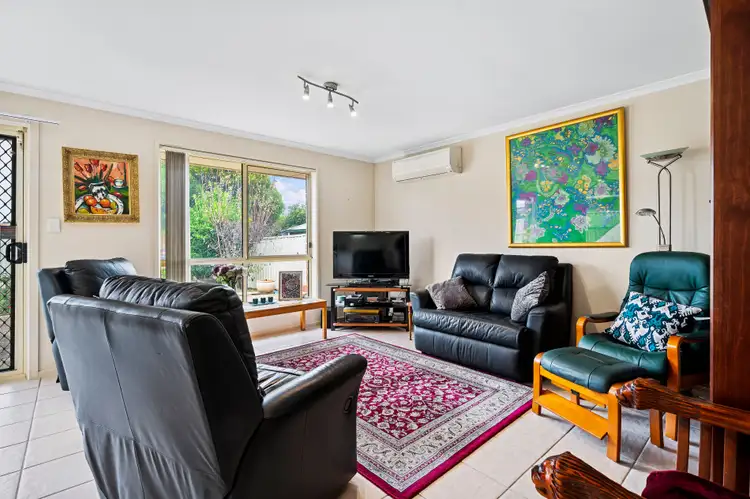
 View more
View more View more
View more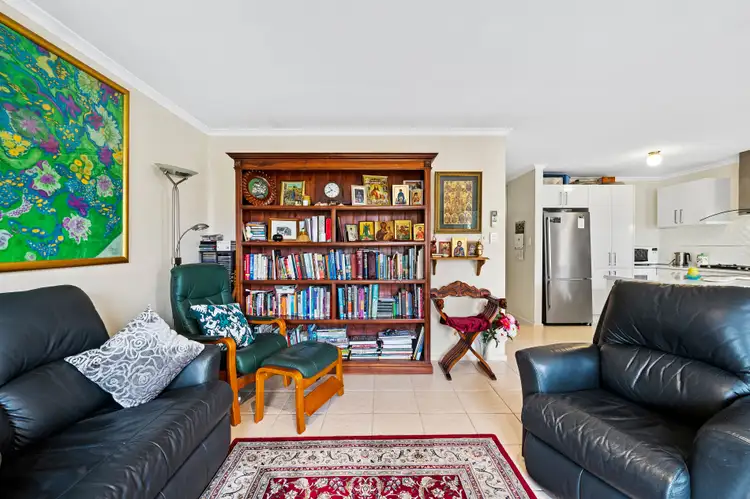 View more
View more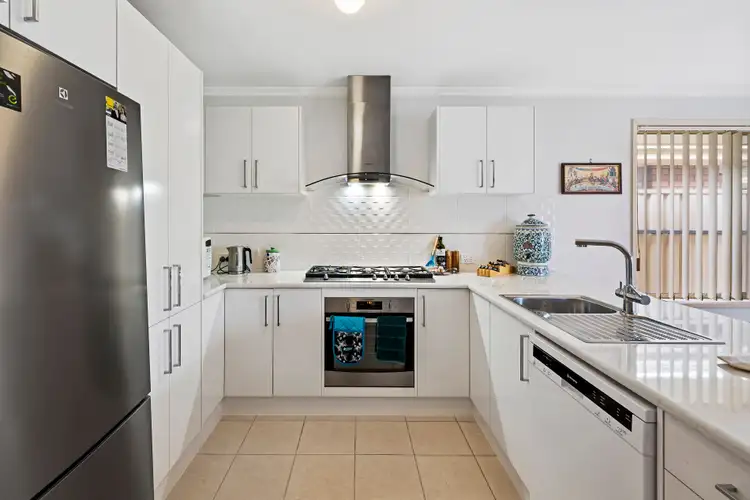 View more
View more
