Standing proud upon a rare corner with all the luxuries of modern influence, this three to four-bedroom residence is spaciously spread over a 529sqm (approx) premier parcel of Netherby.
Built in 2017 by Australian Classic Homes, the contemporary and timeless nature extends well beyond the immaculate streetscape to provide a home base infused with enduring style and understated sophistication.
Imparting a grand first impression between 3m feature ceilings and warm floating floors, the entry bestows over 263sqm of refined contemporary living.
Rightfully headlining the slumber wing, a generous master suite sits upon luxurious wool-blend carpets with a private and flourishing outlook to the front hedging, transporting you worlds away within your own serene haven.
From here, the floorplan extends both flexibly and elegantly through to a formal lounge or home theatre, two further bedrooms boasting built-in robes and a floor-to-ceiling tiled bathroom featuring separate bath and powder room.
An adaptable fourth bedroom or study is tucked away to the back, granting further versatility for evolving family dynamics or an uninterrupted place to work from home.
Open plan living and dining takes a modern approach to family relaxation and entertainment, filled with north-facing natural light and placing a gourmet kitchen at the helm.
Eager to assist the resident cook, stainless-steel Bosch appliances and sprawling stone benchtops transport ample preparation space to an inviting place for all to gather for express meals or a pre-dinner cocktail.
Continuing that favoured northern orientation through sliding doors, the alfresco is eager to host outdoor dinner parties, blissfully surrounded by low-maintenance gardens and secure good neighbour fencing.
Double glazed windows and sound insulated walls keep the interior whisper quiet, whilst the capable ducted reverse cycle air conditioning system guarantees year-round temperature control.
You'll soon be savouring the perks of a prestige suburb with a leisurely soul, surrounded by walking trails through Waite Conservation Reserve, Brownhill Creek and Carrick Hill, along with the café culture, gourmet amenities and reputable restaurants of Fullarton, Glen Osmond and Unley Roads…
Even more to love:
• Double garage with internal entry
• Couple's ensuite & walk-in robe
• Gas cooktop & dishwasher
• Butler's pantry
• Ducted R/C air conditioning
• Just 5km to the CBD
• Short stroll to public transport, Mitcham Village & Edinburgh Hotel
• 800m to zoned Unley High
• Proximity to Mitcham Primary, Adelaide Uni Waite Campus, Mercedes & Scotch College
Specifications:
CT / 6171/150
Council / Mitcham
Zoning / SN
Built / 2016
Land / 529m2 (approx)
Frontage / 17.45m
Council Rates / $2,744.90pa
Emergency Services Levy / $231.40pa
SA Water / $258.40pq
Estimated rental assessment: $880 - $930 p/w (Written rental assessment can be provided upon request)
Nearby Schools / Mitcham P.S, Unley H.S, Urrbrae Agricultural H.S, Mitcham Girls H.S, Springbank Secondary College
Disclaimer: All information provided has been obtained from sources we believe to be accurate, however, we cannot guarantee the information is accurate and we accept no liability for any errors or omissions (including but not limited to a property's land size, floor plans and size, building age and condition). Interested parties should make their own enquiries and obtain their own legal and financial advice. Should this property be scheduled for auction, the Vendor's Statement may be inspected at any Harris Real Estate office for 3 consecutive business days immediately preceding the auction and at the auction for 30 minutes before it starts. RLA | 226409
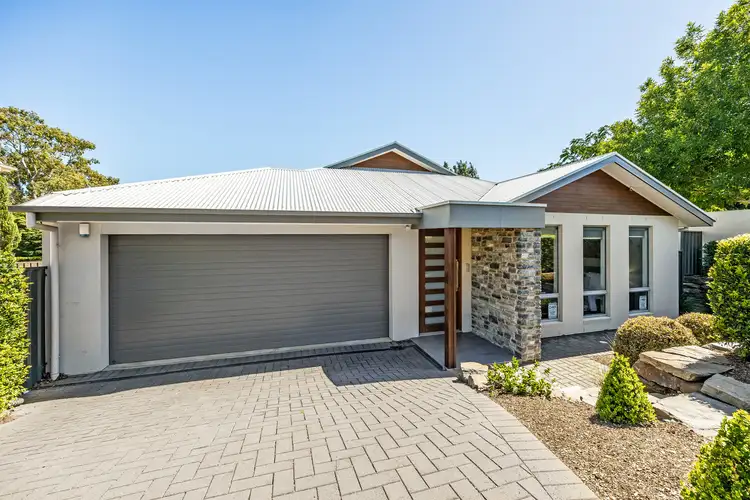
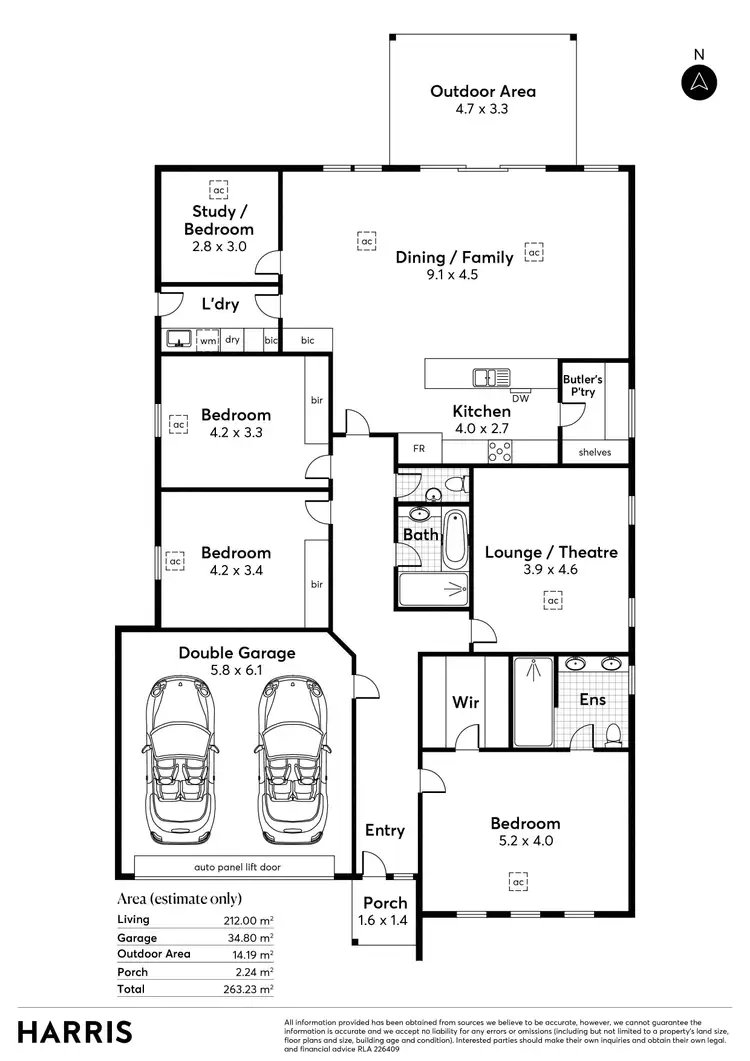
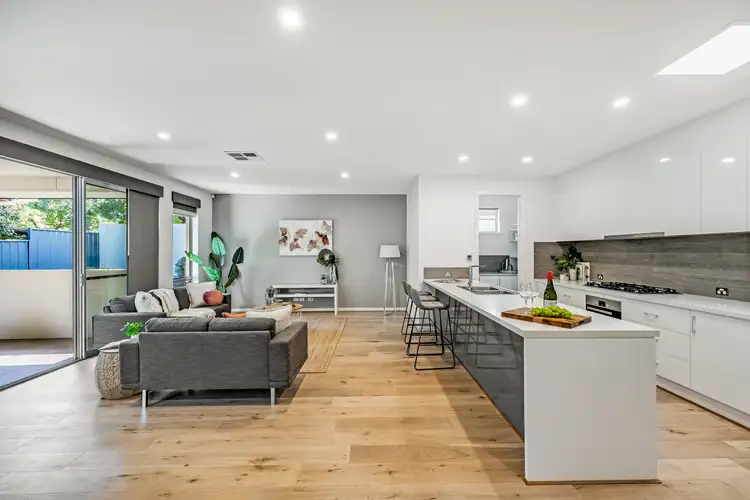
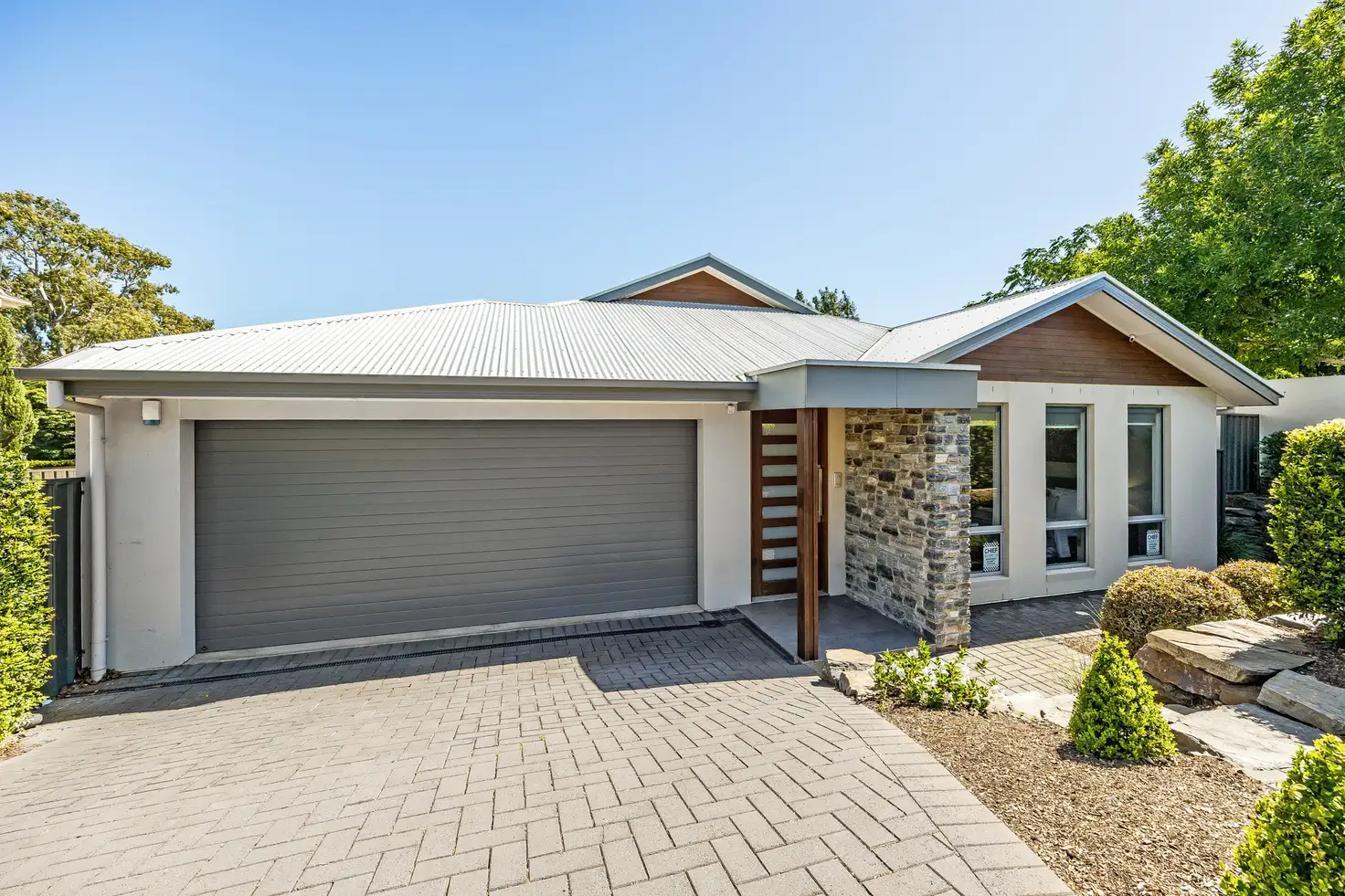


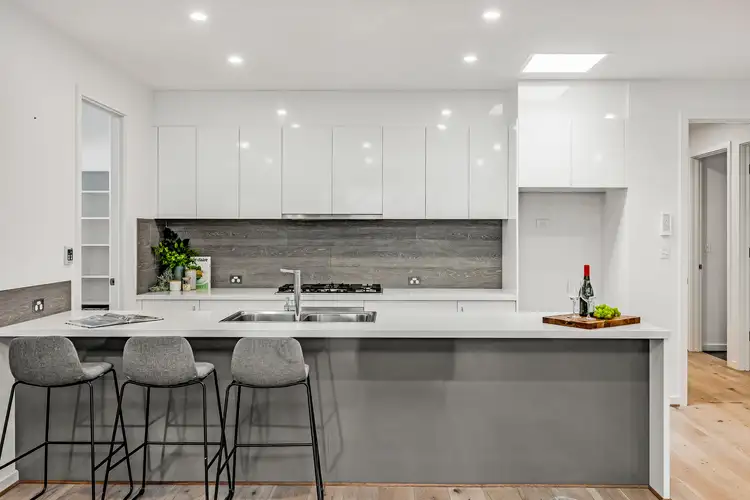
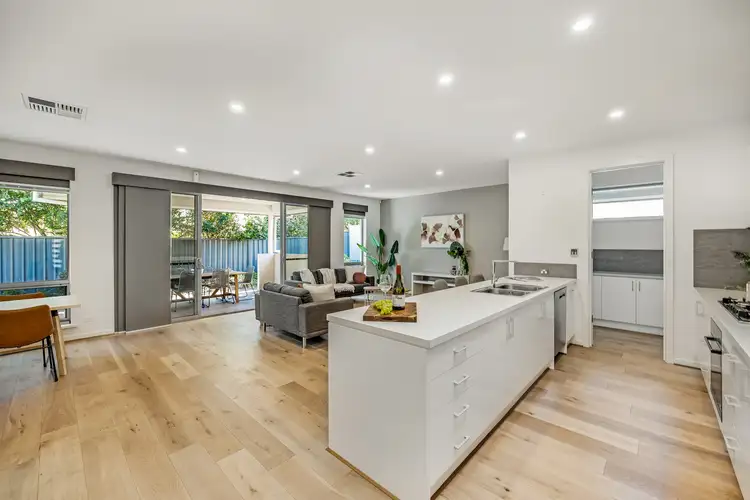
 View more
View more View more
View more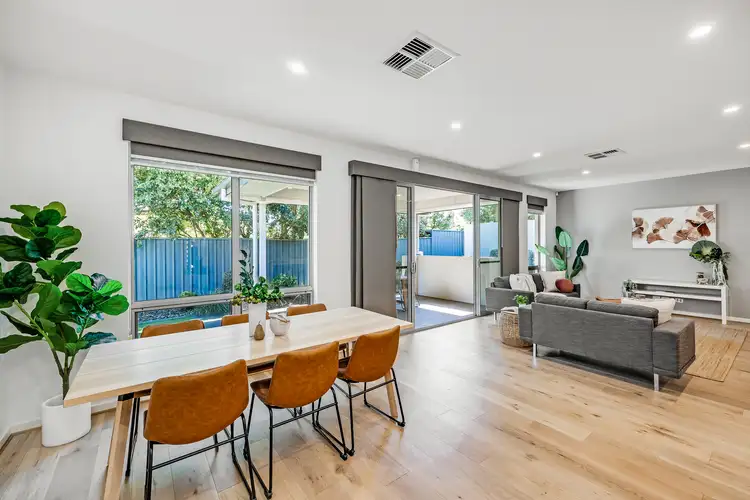 View more
View more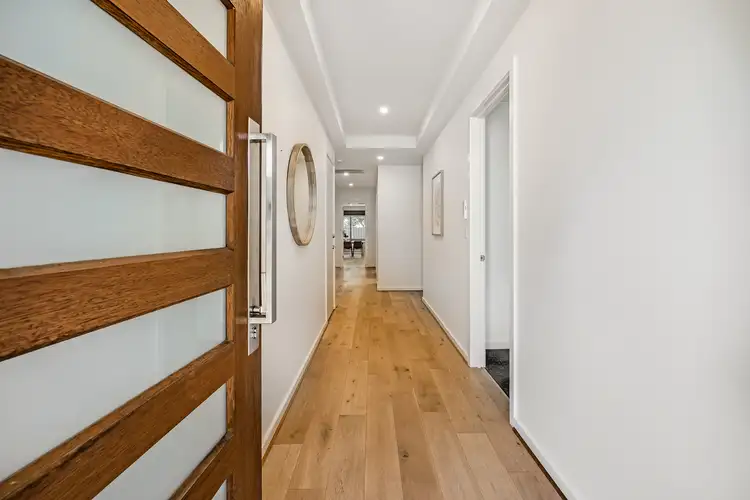 View more
View more
