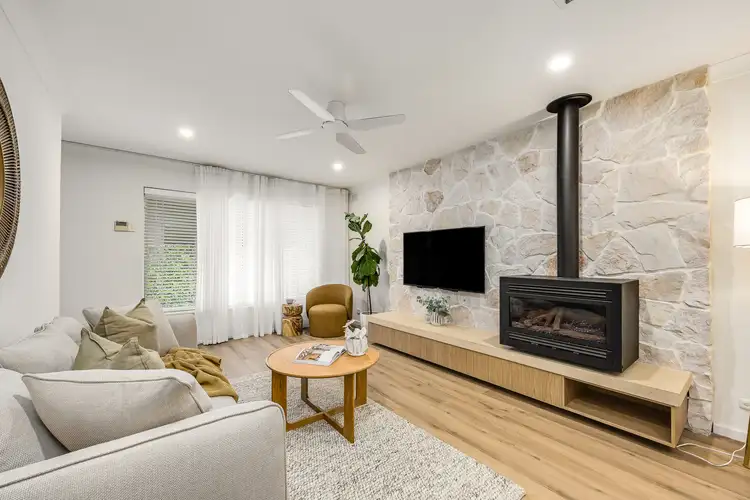Quietly set to the rear of a boutique group, 3/157 Cross Road completely rewrites what a unit can be.
It starts with a timeless cream-brick façade that gives nothing away. What unfolds is never about one material, one finish, or one idea - it's about the layering of stone, timber, polished concrete, and clean lines, each playing its part to create something greater than the sum of its parts.
A vast lounge showcases scale, wood-log gas fire delivering warmth and atmosphere in equal measure. From here, the layout flows with intent, moving seamlessly into a sit-in kitchen where sleek benchtops and premium appliances make everyday routines effortless.
Two bedrooms provide flexibility for rest, work, or guests, while a fully tiled bathroom impresses with a wide wall-hung vanity, fluted-glass rainfall shower, and brushed gold tapware, all primed for both the weekday rush and weekend unwind.
Outside, a semi-enclosed courtyard becomes your ticket to California dreaming. An elevated deck and built-in bench seating frame brunches, evening drinks, or quiet moments, all with minimal maintenance and maximum enjoyment.
Practicalities are thoughtfully handled too: a secure double carport, ducted air-conditioning, ceiling fans, and built-in storage ensure comfort and peace of mind.
And the location? Routines write themselves, whether it's morning coffee at The Pantry on Egmont, gym sessions at Goodlife, movies at Mitcham Square, feed me feasts along King William Road, or a quick train ride into the CBD.
All style and all substance – it's all systems go.
More to love:
• Fridge included, featuring chilled filtered water and an ice maker.
• Secure double carport
• Ducted reverse cycle air conditioning, plus wood log gas fire to living
• Updated separate laundry with exterior access
• Timber laminate floors and loop pile carpets
• Downlighting
• Ceiling fans
• External roller shutters and blinds
• AEG Gas Cooktop
• Electric Oven
• Bluetooth automated range hood
• Miele Dishwasher
Specifications:
CT / 5048/833
Council / Mitcham
Zoning / EN
Built / 1972
Council Rates / $1,474.75pa
Strata Rates / $680pq
Strata Manager / Munro Property
Emergency Services Levy / $111.30pa
SA Water / $176.30pq
Estimated rental assessment: $550 - $600 p/w / Written rental assessment can be provided upon request
Nearby Schools / Westbourne Park P.S, Goodwood P.S, Unley P.S, Mitcham P.S, Colonel Light Gardens P.S, Unley H.S, Mitcham Girls H.S, Urrbrae Agricultural H.S, Springbank Secondary College, Adelaide H.S
Disclaimer: All information provided has been obtained from sources we believe to be accurate, however, we cannot guarantee the information is accurate and we accept no liability for any errors or omissions (including but not limited to a property's land size, floor plans and size, building age and condition). Interested parties should make their own enquiries and obtain their own legal and financial advice. Should this property be scheduled for auction, the Vendor's Statement may be inspected at any Harris Real Estate office for 3 consecutive business days immediately preceding the auction and at the auction for 30 minutes before it starts. RLA | 333839








 View more
View more View more
View more View more
View more View more
View more
