$750,000
3 Bed • 1 Bath • 2 Car • 240m²

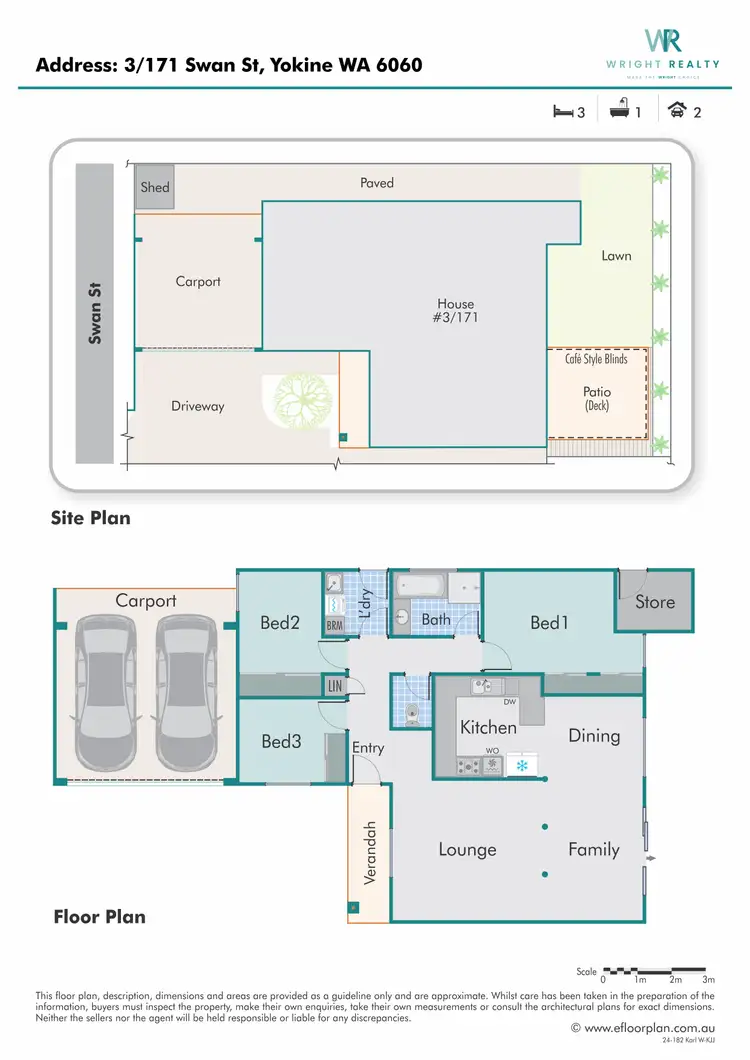
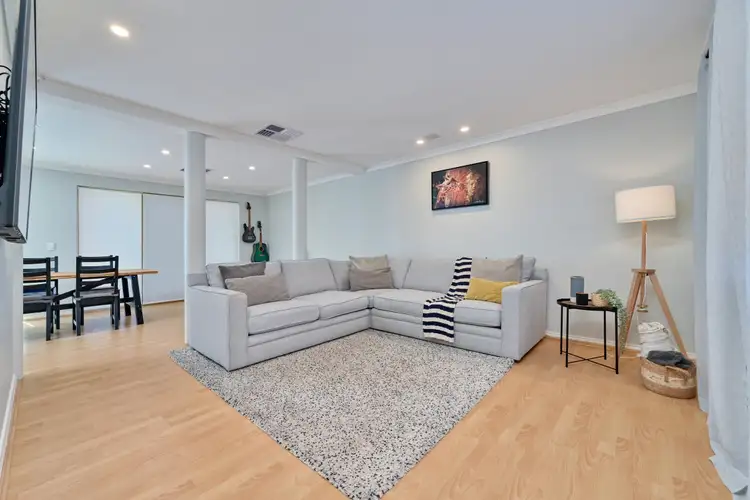
+12
Sold
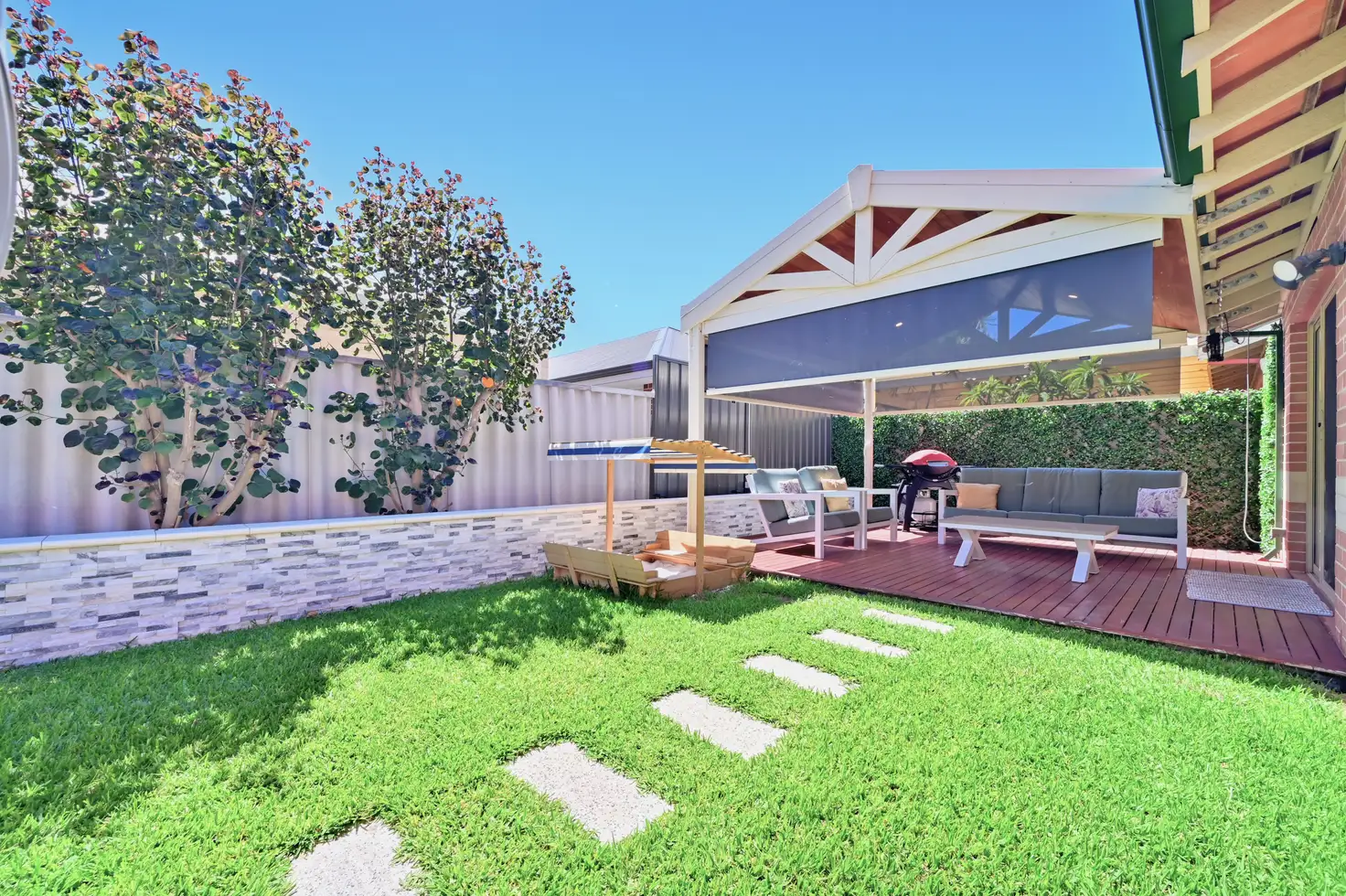


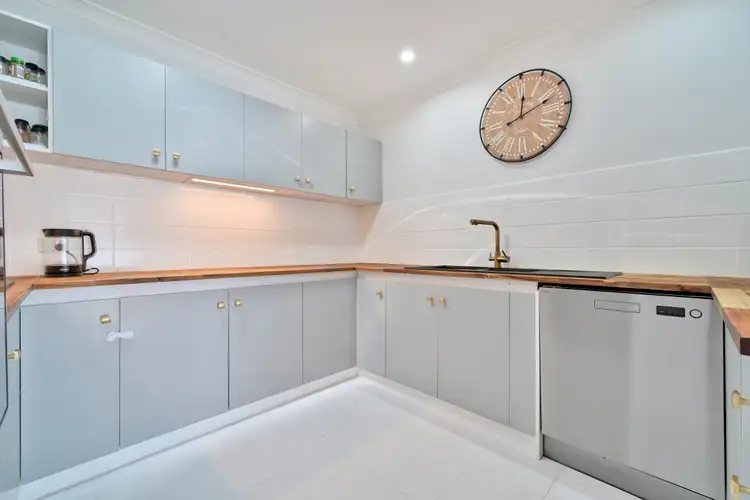
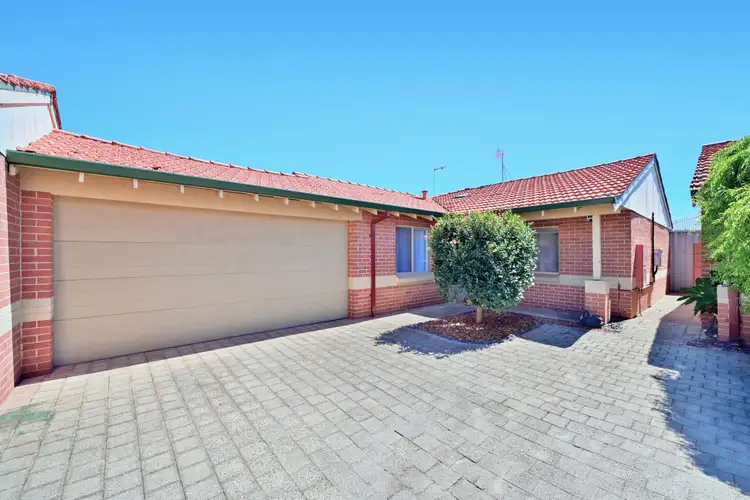
+10
Sold
3/171 Swan Street, Yokine WA 6060
Copy address
$750,000
- 3Bed
- 1Bath
- 2 Car
- 240m²
House Sold on Tue 9 Apr, 2024
What's around Swan Street
House description
“*SOLD From VIP PREVIEW* 3 x 1 Modern Living”
Building details
Area: 103m²
Land details
Area: 240m²
Property video
Can't inspect the property in person? See what's inside in the video tour.
Interactive media & resources
What's around Swan Street
 View more
View more View more
View more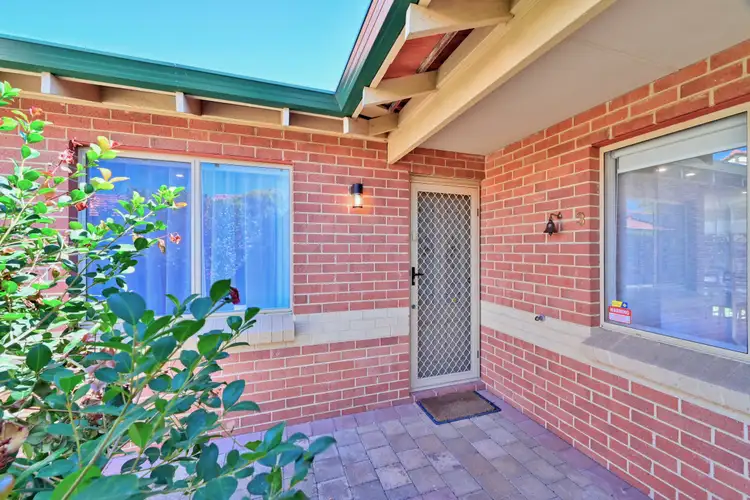 View more
View more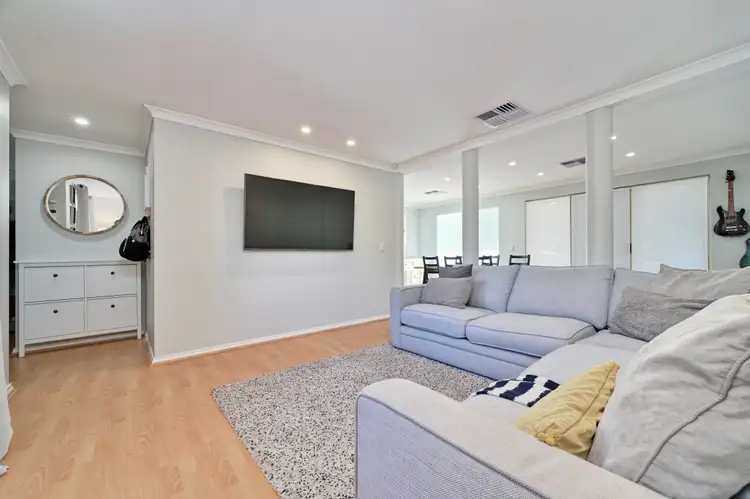 View more
View moreContact the real estate agent

Karl Wright
Wright Realty
0Not yet rated
Send an enquiry
This property has been sold
But you can still contact the agent3/171 Swan Street, Yokine WA 6060
Nearby schools in and around Yokine, WA
Top reviews by locals of Yokine, WA 6060
Discover what it's like to live in Yokine before you inspect or move.
Discussions in Yokine, WA
Wondering what the latest hot topics are in Yokine, Western Australia?
Similar Houses for sale in Yokine, WA 6060
Properties for sale in nearby suburbs
Report Listing
