Award-winning builder Concept Build and the Stylesmiths unite to create a masterpiece of minimalist architecture and designer interiors. Light-filled, sophisticated, and flawlessly detailed, this residence is a statement in modern luxury in the heart of Canterbury.
A striking example of modern minimalist design, this luxurious town residence architecturally designed by Wall Architects and constructed by award-winning builders Concept Build offers an idyllic family lifestyle in the heart of Canterbury. Peaceful, private, and impeccably stylish, the home embraces its leafy surrounds with full-height, double-glazed windows that bathe the interiors in natural light.
Inside, soaring 3-metre ceilings and wide Oak floorboards set the tone for sophistication, with a versatile floorplan designed for both everyday comfort and grand entertaining. The vast open-plan living and dining domain centres on a dramatic black feature wall with a cosy gas fireplace and custom media cabinetry-styling and finishes completed by award-winning interior designers the Stylesmiths. At the heart of it all, the stone-draped island kitchen showcases abundant storage, a butler's pantry, integrated fridge/freezer, and premium Miele and Electrolux appliances-perfect for the modern family chef.
A separate lounge, complete with dual wine fridges and an adjoining bathroom, provides flexibility as a second living room, home office, studio, or even a fifth bedroom. Both living zones extend seamlessly to a private courtyard, where a bluestone patio with built-in seating is surrounded by thriving gardens of herbs and vegetables for effortless indoor–outdoor living.
Upstairs, a peaceful family retreat is bordered by three robed bedrooms-each with its own fully tiled ensuite. The master suite enjoys a customised walk-in robe and indulgent private sanctuary. A fourth bedroom downstairs accommodates guests, while a fitted laundry and an internally accessed double garage add everyday practicality.
This home is enriched with every modern comfort, including zoned ducted air conditioning, intercom security behind motorised gates, NBN fibre-to-the-premise, and ethernet cabling throughout.
Located within walking distance of Maling Road Village, Middle Camberwell shops, Canterbury and Riversdale stations, plus city-bound trams, the address combines convenience with prestige. Surrounded by leading schools including Canterbury Primary, Camberwell High, Strathcona, and Siena College, it offers the ultimate family lifestyle.
Features
• Built by award-winning Concept Build
• Interiors and fireplace styling by award-winning Style Smiths
• Soaring 3m ceilings, wide Oak floors, and abundant natural light
• Open-plan living with gas fireplace and custom media cabinetry
• Gourmet stone kitchen with butler's pantry, integrated fridge/freezer, Electrolux oven & induction cooktop, Miele dishwasher
• Flexible second living/lounge with wine fridges & bathroom-ideal for office, studio, or guest suite
• North East orientated private courtyard with bluestone patio, integrated seating, and edible garden
• Four spacious bedrooms (all with robes, three with ensuites); master with walk-in robe
• Four bathrooms in total
• Upstairs family retreat or study area
• Internally accessed double garage
• Zoned ducted air-conditioning, alarm, intercom, NBN fibre, and ethernet cabling

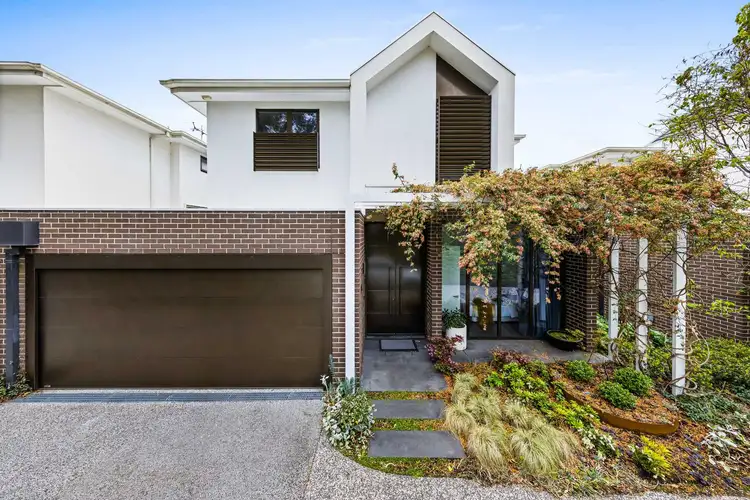
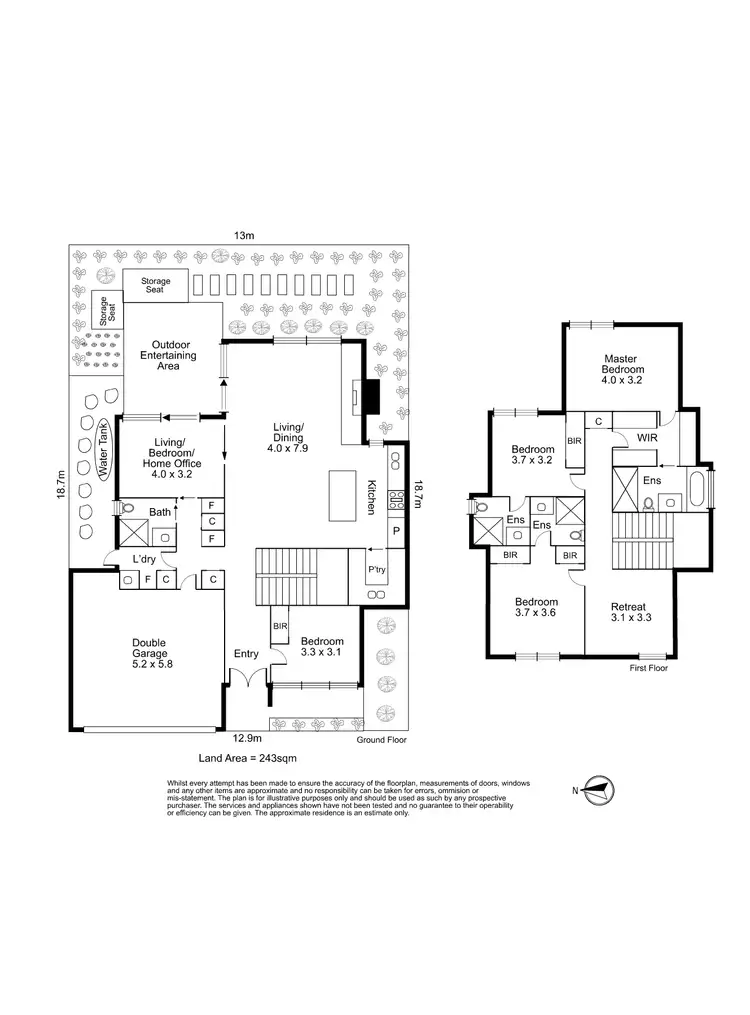
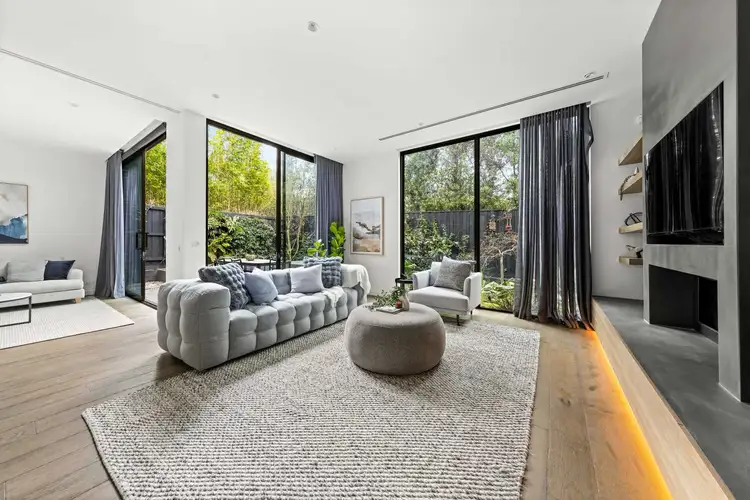
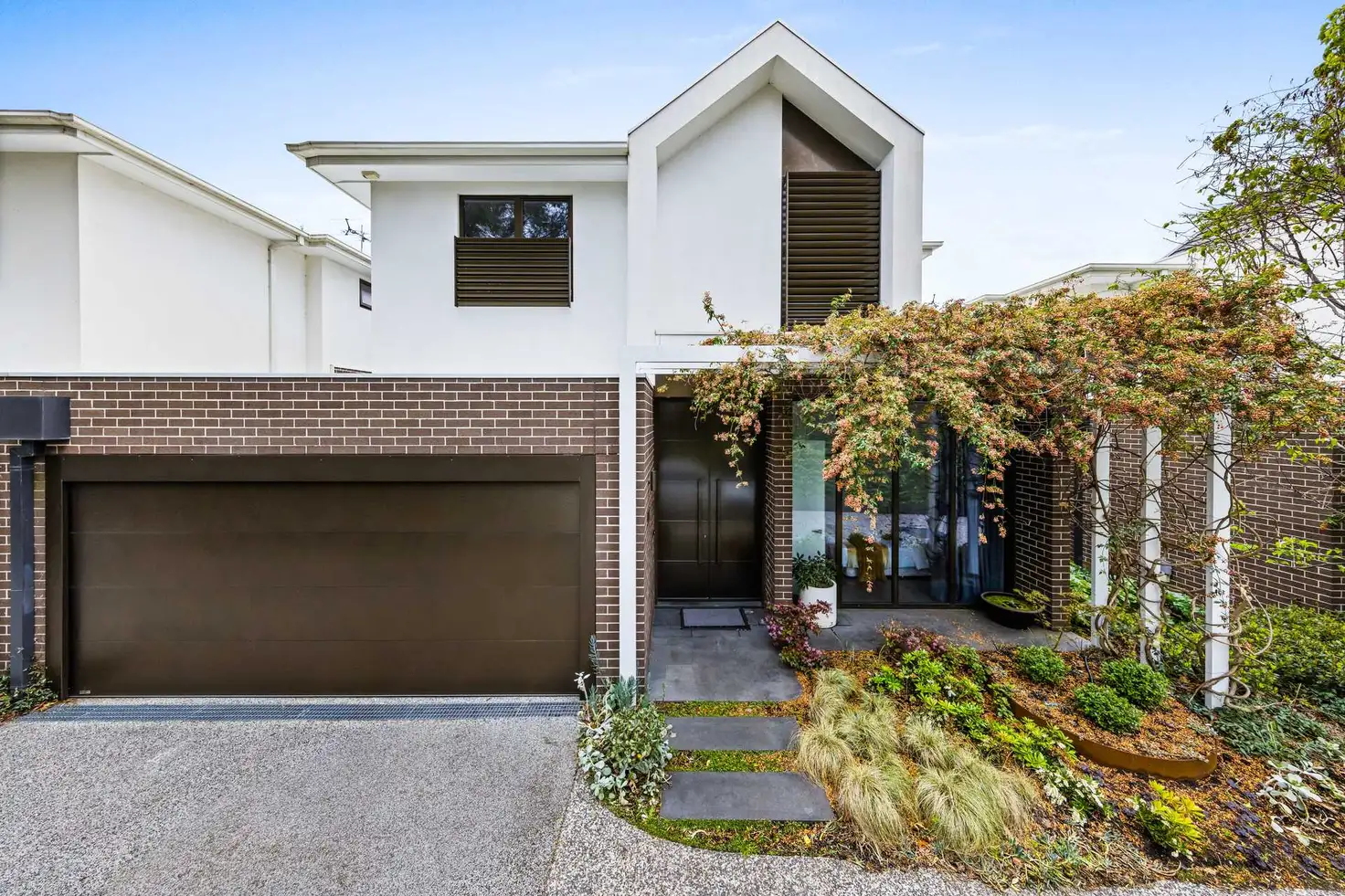


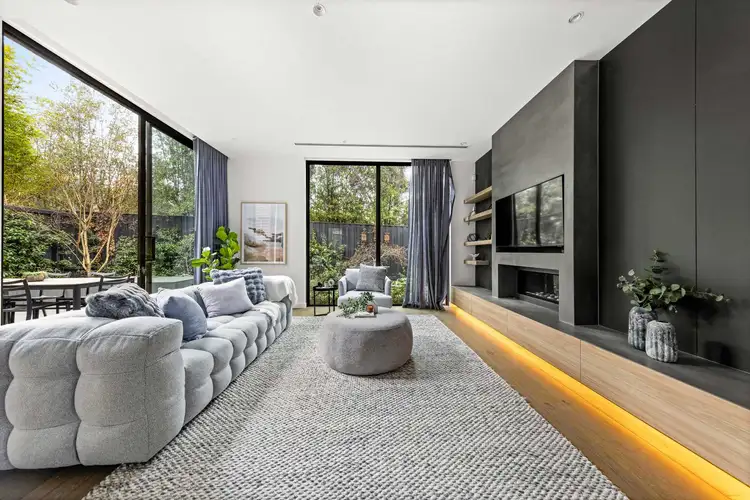

 View more
View more View more
View more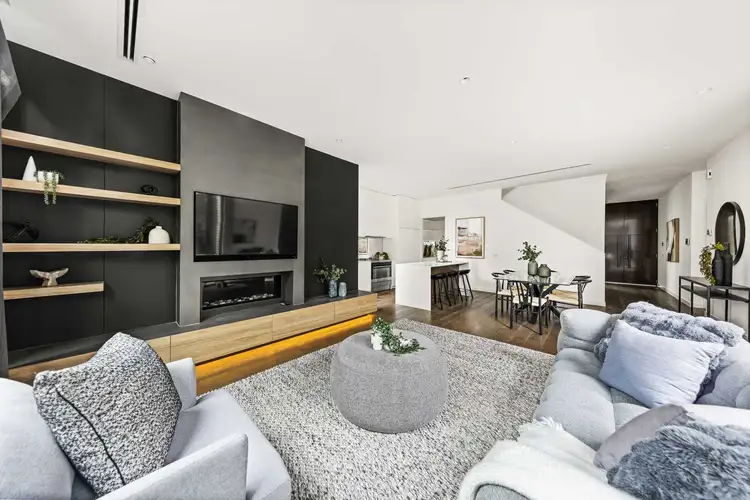 View more
View more View more
View more


