A symphony of modern style, light and space, this brand-new street front residence creates the perfect lifestyle abode for first homebuyers, families and downsizers with its versatile lifestyle design and sophisticated indoor-outdoor flow.
A landscaped garden and aggregate driveway introduce the home, leading inside where high ceilings, streamlined flooring and sheer curtains highlight the expansive open plan living and dining zone. Accompanying this space, the stunning kitchen is bursting with sleek style and includes stone benches, soft close cabinetry, Electrolux appliances (900mm induction cooktop, oven and microwave), Bosch dishwasher, butler's pantry plus a large island breakfast bench with pendant lighting.
Designed to draw guests outside, stacker doors open onto the alfresco entertaining zone and landscaped backyard boasting low-maintenance gardens and a well-sized lawn space for children.
Optimized for a growing family, this well-considered layout includes two versatile living spaces, offering plenty of room to relax, work, or entertain. Positioned beside the study, the lounge serves as a private retreat and, along with the study, could easily be converted into a fourth bedroom if desired. The remaining three bedrooms all feature built-in robes, including a luxurious master suite with a fitted walk-in robe and fully tiled ensuite. A family-friendly powder room and a beautifully appointed main bathroom complete the package, featuring a stunning lightwell, twin stone vanity, large rainfall-effect shower, and deep soaking bath.
Additionally, enhanced by a full-sized laundry with stone workbench, ducted heating, refrigerated air conditioning, lined attic storage, water tank plus a double garage with internal access.
Ready for you to step in and enjoy your life, within a sought-after location close to Wyreena Community Arts Centre, buses, reserves, Ruskin Park Primary School, Main St Croydon shops, cafes and restaurants, Aquahub, Croydon Central and Civic Square shopping centres plus Croydon Train Station.
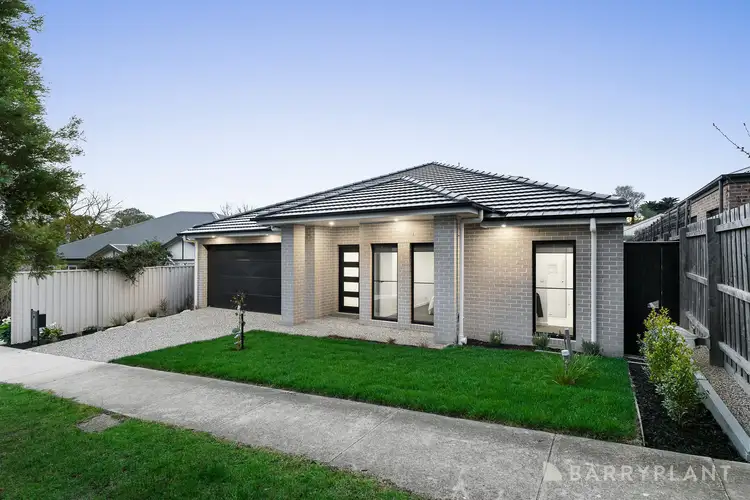
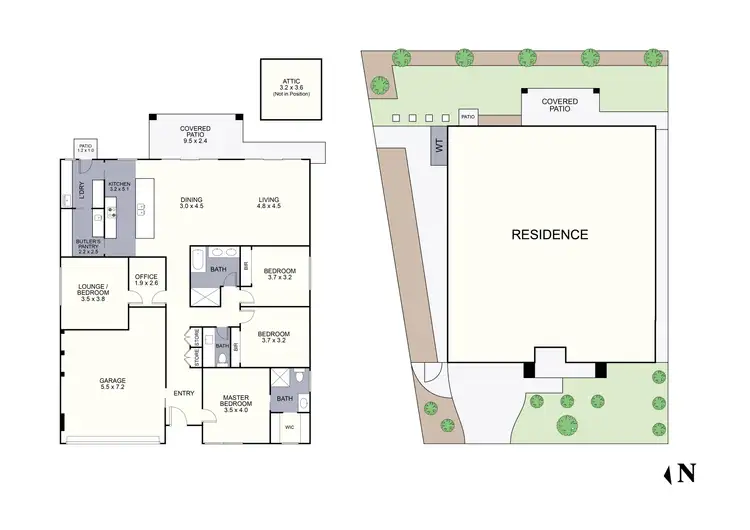
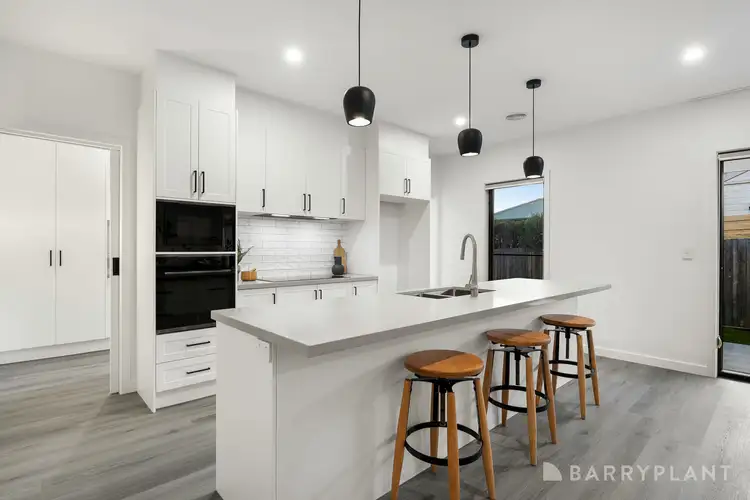
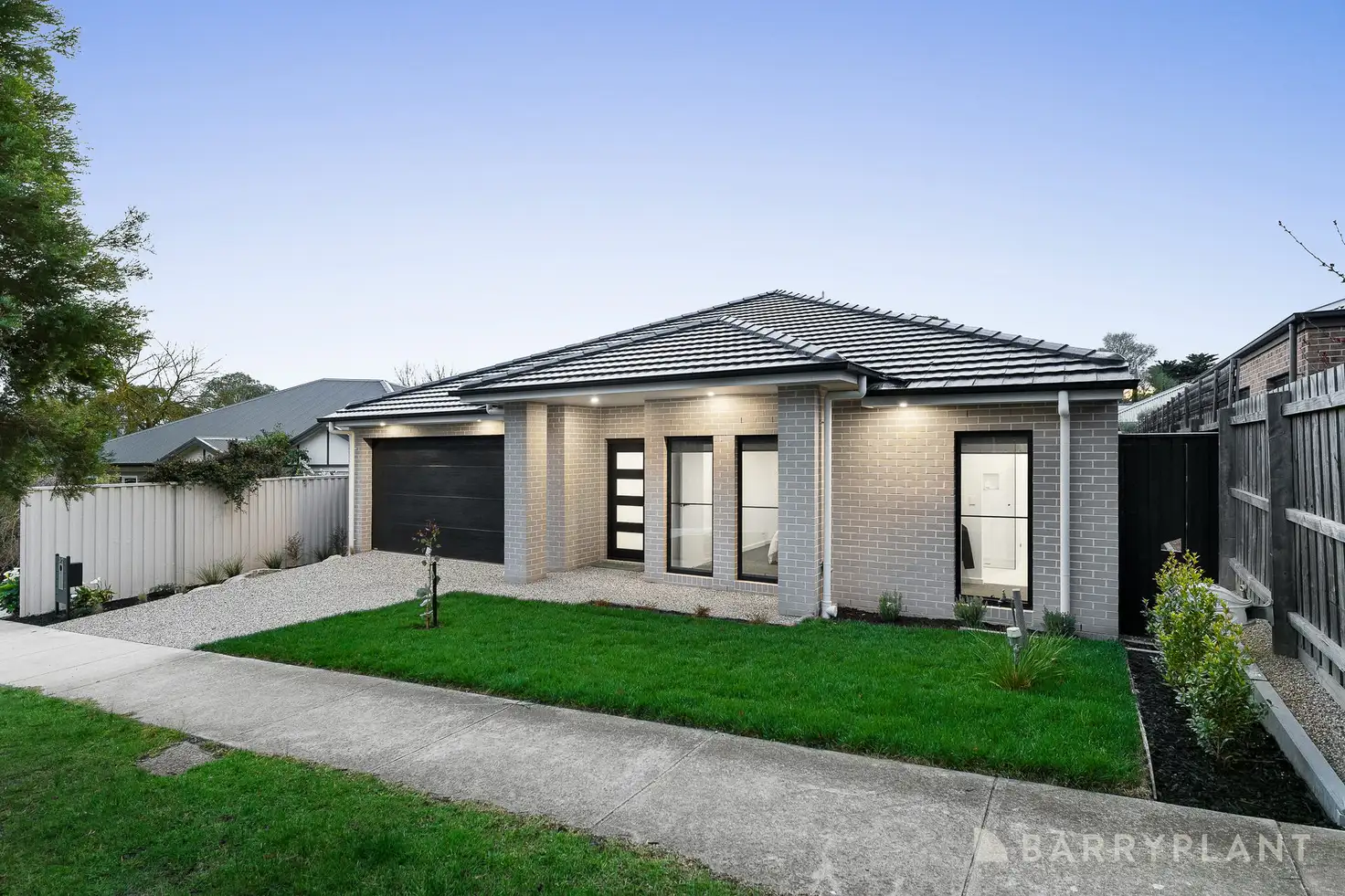


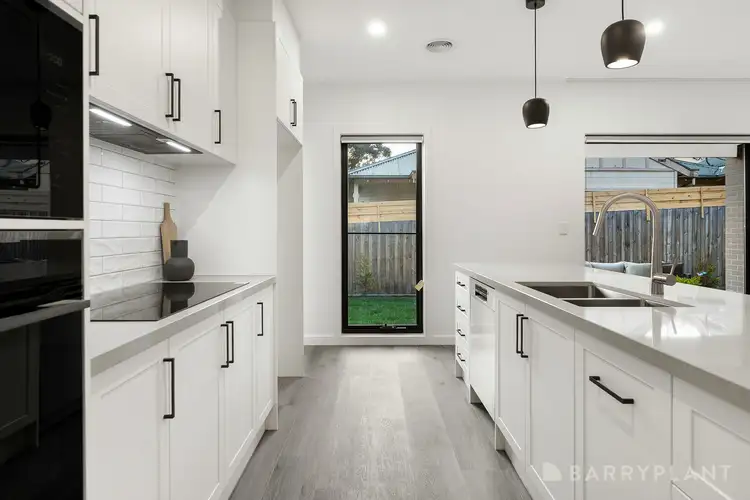
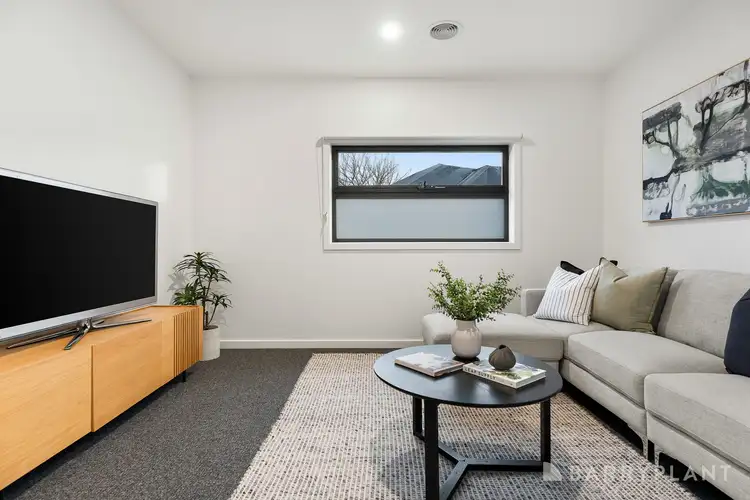
 View more
View more View more
View more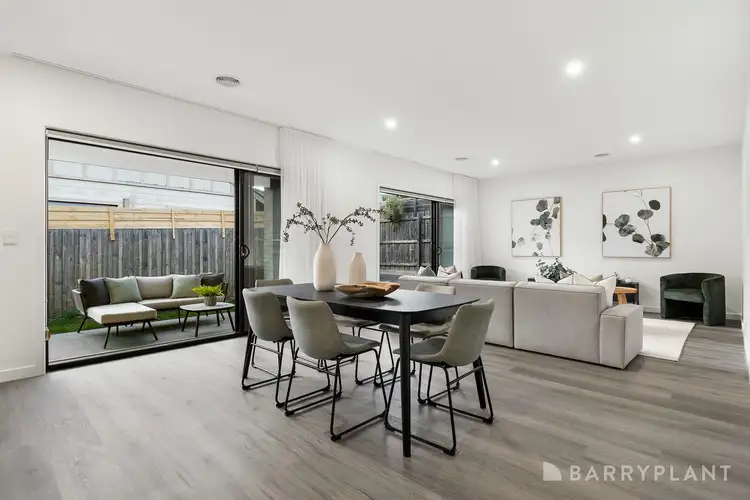 View more
View more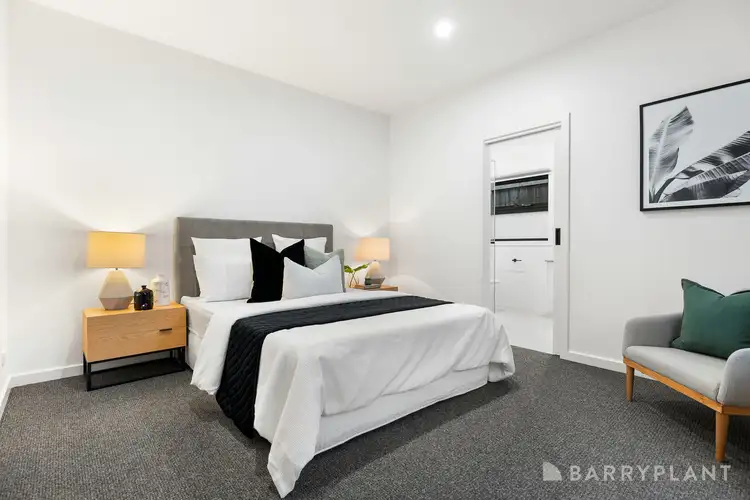 View more
View more
